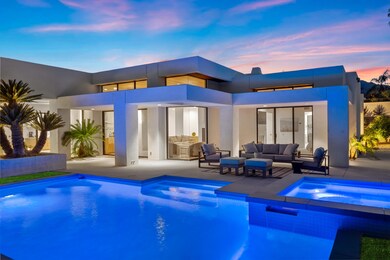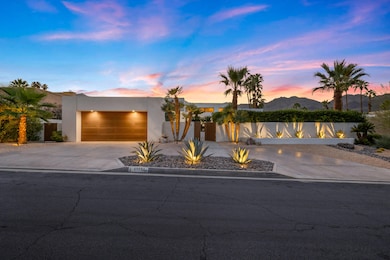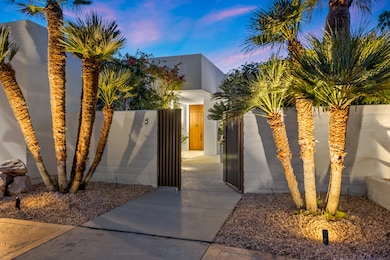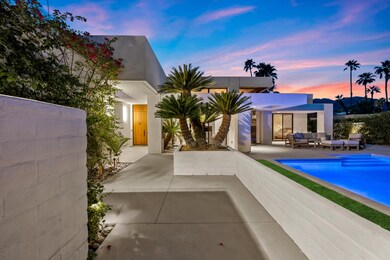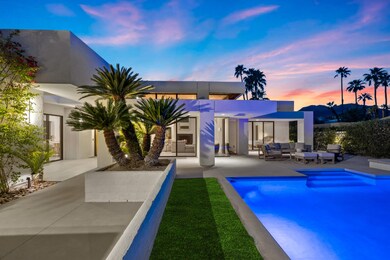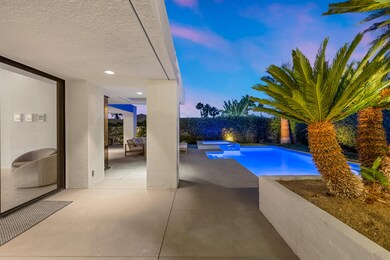48651 Shady View Dr Palm Desert, CA 92260
Estimated payment $13,253/month
Highlights
- Heated In Ground Pool
- Mountain View
- Modern Architecture
- Palm Desert High School Rated A
- Living Room with Fireplace
- Great Room
About This Home
Upgraded Contemporary Home offering the BEST in Palm Desert Lifestyle Living.Experience the best of modern living in this remodeled 3-bedroom, 3.5-bath contemporary home, designed for seamless indoor-outdoor Desert lifestyle living. This stunning property offers extensive upgrades throughout, perfect for those seeking a turnkey lifestyle residence.Interior Highlights: Kitchen Complete Remodel - Includes new countertops, upgraded cabinetry, appliances, sinks, faucets, and hardware. New large-format ceramic tile flooring and updated lighting fixtures.HVAC: Brand new HVAC unit, water heater, and American Standard smart climate controls. New electrical panel installed.Master Suite: Custom closet system with built-in security drawers.Bathroom Upgrades: New toilets, sinks, faucets, and light fixture.Garage: New garage door opener installed.Exterior & Outdoor Living:Pool: Completely new deck, pool plaster, new tile surround, water fountain, and new Aqualink smart pool equipment.Landscaping: All-new landscaping with new LED lighting, new sprinkler system controlled by Rachio smart system.Outdoor Hardscape: New concrete installed at front entrance, kitchen side yard, and rear terrace.Gated Entry: New modern entry and side gates with upgraded hardware.Security: Full alarm system with six hard wired exterior camera and light surveillance.Smart Home Ready: Integrated smart features including climate, irrigation, and security systems.This home blends modern style with functionality, tranquil living and integrated technology, perfect for entertaining and relaxing. Move-in ready within a wonderful community, The Summit, all just 5-minute drive to downtown El Paseo District, Golf & Tennis, Hiking Trails and more.
Listing Agent
Desert Sotheby's International Realty License #01341384 Listed on: 10/09/2025

Home Details
Home Type
- Single Family
Est. Annual Taxes
- $18,385
Year Built
- Built in 1987
Lot Details
- 0.3 Acre Lot
- Sprinklers on Timer
HOA Fees
- $126 Monthly HOA Fees
Property Views
- Mountain
- Pool
Home Design
- Modern Architecture
- Slab Foundation
- Stucco Exterior
Interior Spaces
- 3,474 Sq Ft Home
- 2-Story Property
- Bar
- Raised Hearth
- Gas Fireplace
- Custom Window Coverings
- Double Door Entry
- Great Room
- Living Room with Fireplace
- 2 Fireplaces
- Dining Room
- Tile Flooring
- Security System Owned
Bedrooms and Bathrooms
- 3 Bedrooms
- 4 Full Bathrooms
Laundry
- Laundry Room
- 220 Volts In Laundry
Parking
- 2 Car Attached Garage
- Garage Door Opener
- Circular Driveway
- On-Street Parking
Pool
- Heated In Ground Pool
- Heated Spa
- In Ground Spa
- Gunite Pool
- Outdoor Pool
- Ceramic Spa Tile
Outdoor Features
- Concrete Porch or Patio
Utilities
- Forced Air Heating and Cooling System
- Heating System Uses Natural Gas
- Gas Water Heater
Community Details
- Summit Subdivision
- Planned Unit Development
Listing and Financial Details
- Assessor Parcel Number 652141010
Map
Home Values in the Area
Average Home Value in this Area
Tax History
| Year | Tax Paid | Tax Assessment Tax Assessment Total Assessment is a certain percentage of the fair market value that is determined by local assessors to be the total taxable value of land and additions on the property. | Land | Improvement |
|---|---|---|---|---|
| 2025 | $18,385 | $1,881,900 | $581,400 | $1,300,500 |
| 2023 | $18,385 | $1,413,720 | $61,200 | $1,352,520 |
| 2022 | $7,699 | $588,012 | $93,804 | $494,208 |
| 2021 | $7,513 | $576,483 | $91,965 | $484,518 |
| 2020 | $7,378 | $570,573 | $91,023 | $479,550 |
| 2019 | $7,239 | $559,387 | $89,240 | $470,147 |
| 2018 | $7,103 | $548,420 | $87,491 | $460,929 |
| 2017 | $6,957 | $537,668 | $85,776 | $451,892 |
| 2016 | $6,787 | $527,127 | $84,095 | $443,032 |
| 2015 | $6,800 | $519,211 | $82,833 | $436,378 |
| 2014 | $6,561 | $509,042 | $81,211 | $427,831 |
Property History
| Date | Event | Price | List to Sale | Price per Sq Ft | Prior Sale |
|---|---|---|---|---|---|
| 10/09/2025 10/09/25 | For Sale | $2,200,000 | +15.8% | $633 / Sq Ft | |
| 02/16/2024 02/16/24 | Sold | $1,900,000 | -3.8% | $547 / Sq Ft | View Prior Sale |
| 01/11/2024 01/11/24 | For Sale | $1,975,000 | +42.5% | $569 / Sq Ft | |
| 05/13/2022 05/13/22 | Sold | $1,386,000 | +38.9% | $416 / Sq Ft | View Prior Sale |
| 04/13/2022 04/13/22 | Pending | -- | -- | -- | |
| 04/01/2022 04/01/22 | For Sale | $998,000 | -- | $300 / Sq Ft |
Purchase History
| Date | Type | Sale Price | Title Company |
|---|---|---|---|
| Grant Deed | $1,900,000 | Lawyers Title | |
| Deed | -- | Lawyers Title |
Source: California Desert Association of REALTORS®
MLS Number: 219136808
APN: 652-141-010
- 48700 N View Dr
- 48637 Wolfberry Ct
- 48485 Prairie Dr
- 72930 Mesa View Dr
- 48629 Sundrop Ct
- 48649 Wolfberry Ct
- 1134 Lake Vista
- 48365 Alan Cir
- 48320 Beverly Dr
- 48440 Racquet Ln
- 48628 Sundrop Ct
- 48335 Alan Cir
- 810 Shadow Vista
- 48260 Center Ct
- 1102 Lake Vista
- 72580 Moonridge Ln
- 48125 Anita Cir
- 48285 Monterra Cir W
- 72550 Greenbriar Ln
- 48641 Palo Verde Ct
- 48660 Stoney Creek Ln
- 72840 Calle de la Silla
- 48639 Palo Verde Ct
- 72417 Rolling Knolls Dr
- 48674 Vista Viejo Dr
- 72890 Homestead Rd
- 73115 Crosby Ln
- 72399 Ridgecrest Ln
- 72400 Ridgecrest Ln
- 72499 Desert Flower Dr
- 73021 Bel Air Rd
- 72992 Bel Air Rd
- 72771 Skyward Way
- 48728 Desert Flower Dr
- 48864 Desert Flower Dr
- 73211 Foxtail Ln
- 72818 Skyward Way
- 72346 Sommerset Dr
- 72350 Rim Dr
- 49340 Sunrose Ln

