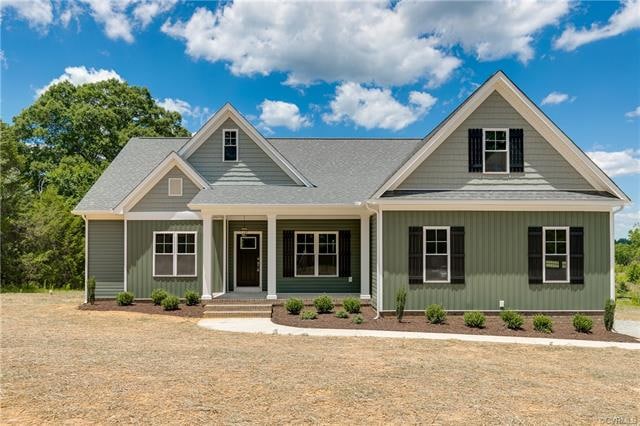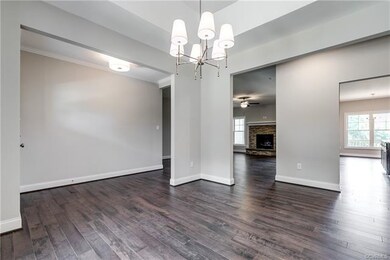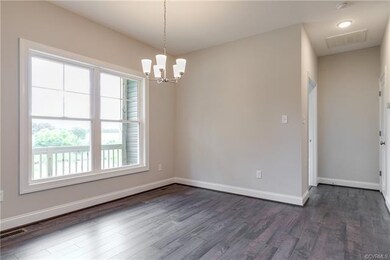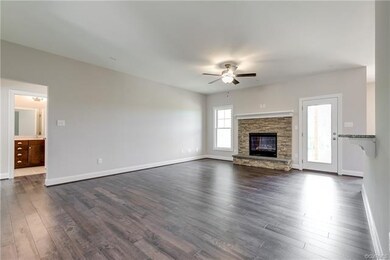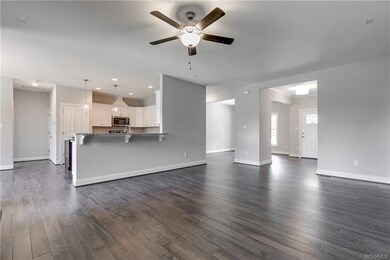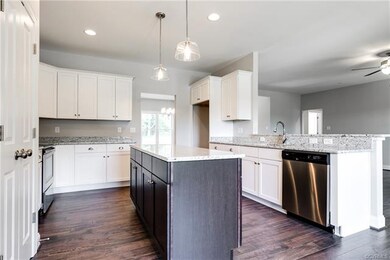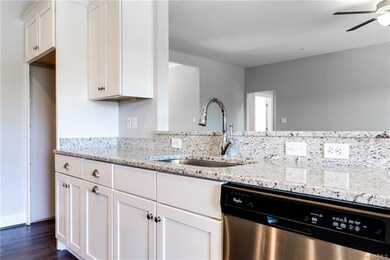
4867 Kimber Ln Gum Spring, VA 23065
Highlights
- Under Construction
- Home fronts a pond
- Craftsman Architecture
- Jouett Elementary School Rated A-
- 5.47 Acre Lot
- Deck
About This Home
As of August 2020Welcome to 4867 Kimber Lane! Another quality home to be constructed by Vertical Builders, conveniently located just 5.5 miles from the Gum Spring exit of I64. This brand new home will be situated on 5.47 acres and features 2,001 finished SF, 3 bedrooms, 2 baths, & attached 2-car garage. The kitchen includes granite tops, island, eat-in area, raised breakfast bar, matching stainless steel appliances & shaker style cabinets. The open floor plan between the eat-in kitchen and living room w/ gas fireplace allows for great interaction between friends, family, and guests. The master bedroom features a tray ceiling, large WIC and private bath w/ double vanity, separate toilet room, tiled floors & shower. The other 2 well-sized bedrooms are located on the opposite end of the home and have large closets. There's a 326 SF unfinished area upstairs for additional storage or future finished space. Outside you'll find a 6'x18' front porch & 12'x27' rear covered porch. PHOTOS FOR EXAMPLE ONLY. Home should be complete by mid- August and please consult with listing agent to go over buyer selection opportunities. Thanks for visiting we hope you call it HOME!
Last Agent to Sell the Property
Hometown Realty Services Inc License #0225076565 Listed on: 08/11/2020
Home Details
Home Type
- Single Family
Est. Annual Taxes
- $2,556
Year Built
- Built in 2020 | Under Construction
Lot Details
- 5.47 Acre Lot
- Home fronts a pond
- Corner Lot
- Wooded Lot
HOA Fees
- $8 Monthly HOA Fees
Parking
- 2 Car Attached Garage
- Driveway
- Unpaved Parking
- Off-Street Parking
Home Design
- Craftsman Architecture
- Frame Construction
- Shingle Roof
- Vinyl Siding
Interior Spaces
- 2,001 Sq Ft Home
- 1-Story Property
- Tray Ceiling
- High Ceiling
- Ceiling Fan
- Recessed Lighting
- Stone Fireplace
- Gas Fireplace
- Thermal Windows
- Separate Formal Living Room
- Crawl Space
- Washer Hookup
Kitchen
- Eat-In Kitchen
- <<OvenToken>>
- Electric Cooktop
- Stove
- <<microwave>>
- Dishwasher
- Kitchen Island
- Granite Countertops
Flooring
- Wood
- Carpet
- Tile
Bedrooms and Bathrooms
- 3 Bedrooms
- En-Suite Primary Bedroom
- Walk-In Closet
- 2 Full Bathrooms
- Double Vanity
Outdoor Features
- Deck
- Front Porch
Schools
- Goochland Elementary And Middle School
- Goochland High School
Utilities
- Central Air
- Heat Pump System
- Well
- Water Heater
- Septic Tank
Community Details
- Boundary Run Subdivision
Listing and Financial Details
- Tax Lot 24
- Assessor Parcel Number 13-24-0-24-0
Ownership History
Purchase Details
Home Financials for this Owner
Home Financials are based on the most recent Mortgage that was taken out on this home.Purchase Details
Home Financials for this Owner
Home Financials are based on the most recent Mortgage that was taken out on this home.Purchase Details
Purchase Details
Similar Home in Gum Spring, VA
Home Values in the Area
Average Home Value in this Area
Purchase History
| Date | Type | Sale Price | Title Company |
|---|---|---|---|
| Warranty Deed | $367,721 | Attorney | |
| Warranty Deed | $63,000 | Attorney | |
| Warranty Deed | $65,000 | Aurora Title | |
| Trustee Deed | $696,838 | None Available |
Mortgage History
| Date | Status | Loan Amount | Loan Type |
|---|---|---|---|
| Open | $379,651 | VA |
Property History
| Date | Event | Price | Change | Sq Ft Price |
|---|---|---|---|---|
| 08/18/2020 08/18/20 | Sold | $420,797 | +1.4% | $210 / Sq Ft |
| 08/11/2020 08/11/20 | Pending | -- | -- | -- |
| 08/11/2020 08/11/20 | For Sale | $414,950 | +558.7% | $207 / Sq Ft |
| 02/03/2020 02/03/20 | Sold | $63,000 | -6.7% | -- |
| 12/06/2019 12/06/19 | Pending | -- | -- | -- |
| 11/07/2019 11/07/19 | Price Changed | $67,500 | -3.6% | -- |
| 08/01/2019 08/01/19 | For Sale | $70,000 | -- | -- |
Tax History Compared to Growth
Tax History
| Year | Tax Paid | Tax Assessment Tax Assessment Total Assessment is a certain percentage of the fair market value that is determined by local assessors to be the total taxable value of land and additions on the property. | Land | Improvement |
|---|---|---|---|---|
| 2024 | $2,556 | $482,200 | $73,700 | $408,500 |
| 2023 | $2,437 | $459,900 | $67,100 | $392,800 |
| 2022 | $2,310 | $435,800 | $65,200 | $370,600 |
| 2021 | $1,997 | $376,800 | $63,900 | $312,900 |
| 2020 | $332 | $63,900 | $63,900 | $0 |
| 2019 | $332 | $62,700 | $62,700 | $0 |
| 2018 | $321 | $60,500 | $60,500 | $0 |
| 2017 | $310 | $60,500 | $60,500 | $0 |
| 2016 | $150 | $56,500 | $56,500 | $0 |
| 2015 | $299 | $56,500 | $56,500 | $0 |
| 2014 | -- | $56,500 | $56,500 | $0 |
Agents Affiliated with this Home
-
Stoney Marshall

Seller's Agent in 2020
Stoney Marshall
Hometown Realty Services Inc
(804) 690-3704
73 in this area
703 Total Sales
-
Jennifer Walker

Seller's Agent in 2020
Jennifer Walker
Real Broker LLC
(804) 482-9985
22 Total Sales
-
Christine Culler

Buyer's Agent in 2020
Christine Culler
KW Metro Center
(804) 836-5256
1 in this area
4 Total Sales
-
A
Buyer's Agent in 2020
Angel Holthus
EXP Realty LLC
Map
Source: Central Virginia Regional MLS
MLS Number: 2024262
APN: 13-24-24
- 0 New Line Rd
- F2 Orchid Lake Dr
- F1 Orchid Lake Dr
- G3 Orchid Lake Dr
- G3 Orchid Lake Dr Unit 3
- G2 Orchid Lake Dr
- G2 Orchid Lake Dr Unit 2
- G1 Orchid Lake Dr
- G1 Orchid Lake Dr Unit 1
- 3842 Cabin Rd
- 275 Freestyle Ln
- 4048 Broad Street Rd
- 00 Broad Street Rd
- 0 U S 250
- 0 Broad Street Rd Unit 2516059
- 4850 Old Fredericksburg Rd
- 3813 Broad Street Rd
- 4285 Hadensville Farm Rd
- 4350 Broad Street Rd
- 4601 Hadensville Farm Ln
