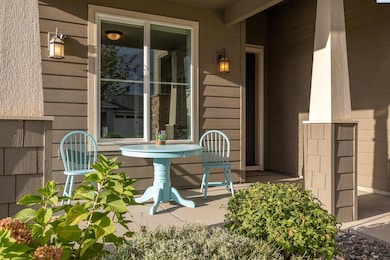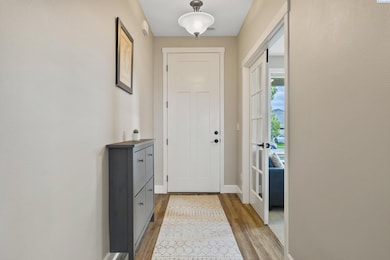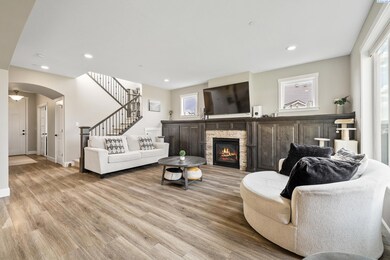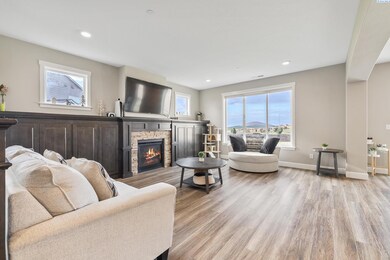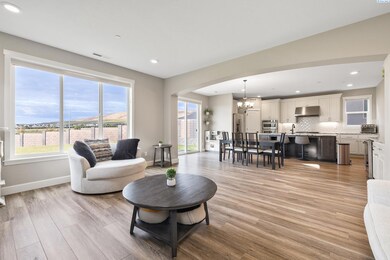
4868 Smitty Dr Richland, WA 99352
Estimated payment $3,726/month
Highlights
- Living Room with Fireplace
- Granite Countertops
- 2 Car Attached Garage
- White Bluffs Elementary School Rated A
- Den
- Double Pane Windows
About This Home
MLS# 284443 Stunning Two-Story Home with Scenic Views! Discover this exceptional New Tradition-built Grandview floor plan, offering four spacious bedrooms, a den, and an expansive lot with two gated access points. The fully fenced yard is enclosed with durable cement-block fencing, ensuring privacy and security.This home is brimming with upgrades and custom features that truly set it apart. The chef-inspired kitchen, the heart of the home, is thoughtfully designed with an open layout. It boasts exquisite leather-finished granite countertops, extra-tall cabinetry with soft-close drawers, and a Kohler porcelain/cast iron sink in a stylish Sea Salt finish. The GE 6-burner range with wok burner grates is a culinary dream, while the custom-built wine and coffee bar adds a sophisticated touch. Natural light pours into the kitchen, making it a warm and inviting space for family and friends.Retreat to the luxurious master bathroom, complete with a relaxing free-standing tub, or cozy up by the custom fireplace in the living area. Built by New Tradition, this home is not only Energy Star certified but also features the exclusive Gold Package and a host of additional upgrades.With so many enhancements to explore, contact your Realtor for the full list of customizations. This remarkable home truly offers everything you’ve been searching for – and more. Schedule your private showing with your favorite Realtor today!
Home Details
Home Type
- Single Family
Est. Annual Taxes
- $4,840
Year Built
- Built in 2019
Lot Details
- 9,583 Sq Ft Lot
- Fenced
Home Design
- Wood Frame Construction
- Composition Shingle Roof
- Wood Siding
Interior Spaces
- 2,518 Sq Ft Home
- 2-Story Property
- Gas Fireplace
- Double Pane Windows
- Vinyl Clad Windows
- Entrance Foyer
- Family Room
- Living Room with Fireplace
- Combination Kitchen and Dining Room
- Den
- Utility Room
- Crawl Space
Kitchen
- Range<<rangeHoodToken>>
- <<microwave>>
- Dishwasher
- Wine Cooler
- Kitchen Island
- Granite Countertops
- Tile Countertops
- Disposal
Flooring
- Carpet
- Laminate
- Tile
Bedrooms and Bathrooms
- 4 Bedrooms
- Walk-In Closet
- Garden Bath
Parking
- 2 Car Attached Garage
- Garage Door Opener
Outdoor Features
- Open Patio
Utilities
- Central Air
- Heating System Uses Gas
- Gas Available
- Water Heater
Map
Home Values in the Area
Average Home Value in this Area
Tax History
| Year | Tax Paid | Tax Assessment Tax Assessment Total Assessment is a certain percentage of the fair market value that is determined by local assessors to be the total taxable value of land and additions on the property. | Land | Improvement |
|---|---|---|---|---|
| 2024 | $4,865 | $521,300 | $120,000 | $401,300 |
| 2023 | $4,865 | $521,300 | $120,000 | $401,300 |
| 2022 | $4,661 | $434,820 | $70,000 | $364,820 |
| 2021 | $4,691 | $421,830 | $70,000 | $351,830 |
| 2020 | $5,137 | $407,170 | $70,000 | $337,170 |
| 2019 | $802 | $421,830 | $70,000 | $351,830 |
| 2018 | $0 | $70,000 | $70,000 | $0 |
Property History
| Date | Event | Price | Change | Sq Ft Price |
|---|---|---|---|---|
| 05/23/2025 05/23/25 | For Sale | $599,900 | +20.0% | $238 / Sq Ft |
| 05/14/2021 05/14/21 | Sold | $500,000 | -2.0% | $199 / Sq Ft |
| 04/07/2021 04/07/21 | Pending | -- | -- | -- |
| 04/01/2021 04/01/21 | For Sale | $510,000 | +21.8% | $203 / Sq Ft |
| 08/13/2018 08/13/18 | Sold | $418,674 | +1.0% | $170 / Sq Ft |
| 10/16/2017 10/16/17 | Pending | -- | -- | -- |
| 10/16/2017 10/16/17 | For Sale | $414,724 | -- | $168 / Sq Ft |
Purchase History
| Date | Type | Sale Price | Title Company |
|---|---|---|---|
| Warranty Deed | $500,000 | Ticor Title Company | |
| Warranty Deed | $487,059 | First American Title Co |
Mortgage History
| Date | Status | Loan Amount | Loan Type |
|---|---|---|---|
| Open | $400,000 | New Conventional | |
| Previous Owner | $384,300 | New Conventional | |
| Previous Owner | $397,740 | New Conventional |
Similar Homes in the area
Source: Pacific Regional MLS
MLS Number: 284443
APN: 132983020000029
- 3841 Barbera St
- 3853 Barbera St
- 5026 Smitty Dr
- 4708 Jodie St
- 2516 Morris Ave
- NKA Ava Way (Parcel C)
- 4672 Jodie St
- NKA Dallas Rd (A2)
- 2504 Brodie Ln
- NKA Dallas Rd (B1)
- NKA Dallas Rd (A1)
- 2545 Morris Ave
- NKA Dallas Rd (B2)
- 4706 White Dr
- 4736 Ava Way
- NKA
- NKA
- Lot 225 Desert Sky
- 4526 Barbera St
- Lot 226 Desert Sky
- 2555 Bella Colla Ln
- 4497 Starlit Ln
- 2201 Storehouse Ave
- 2855 Savannah
- 4711 N Dallas Rd
- 513 Jordan Ln
- 439 Golden Dr
- 451 Westcliffe Blvd
- 3003 Queensgate Dr
- Tbd Lee Blvd
- 1757 Maui Dr
- 2607 Falcon Ln
- 1845 Leslie Rd
- 2555 Duportail St
- 2513 Duportail St
- 2550 Duportail St
- 224 Greenbriar W
- 303 Gage Blvd Unit 231
- 250 Gage Blvd
- 69 Jadwin Ave

