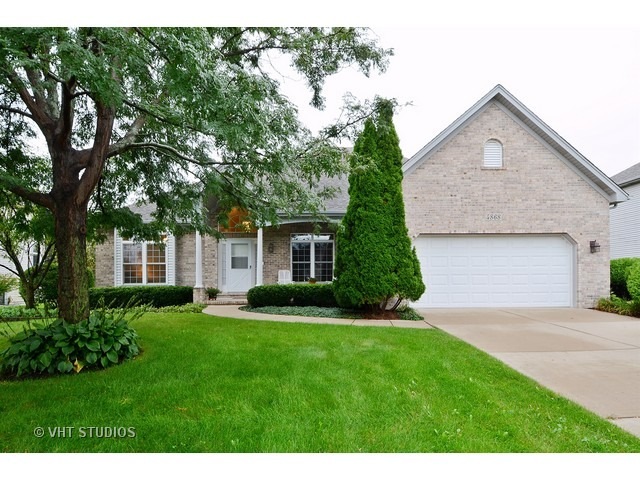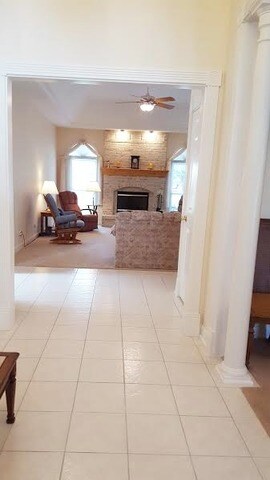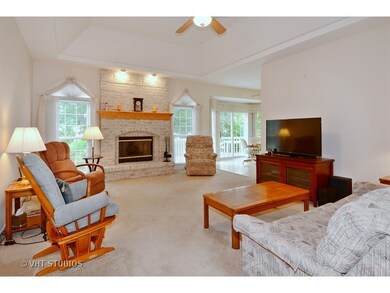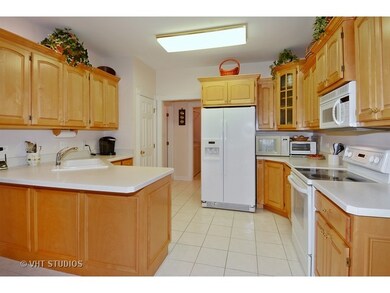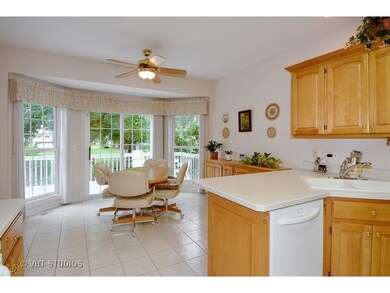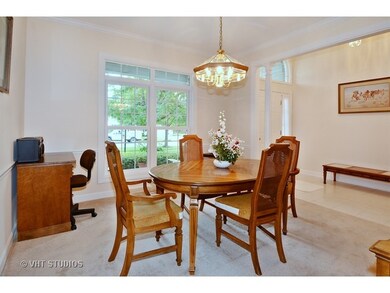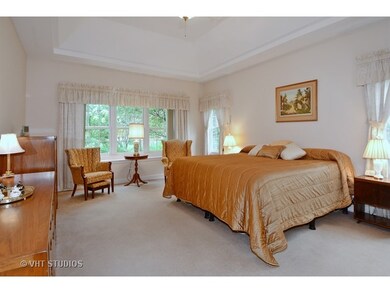
4868 Snapjack Cir Naperville, IL 60564
Saddle Creek NeighborhoodHighlights
- Spa
- Deck
- Ranch Style House
- Oliver Julian Kendall Elementary School Rated A+
- Vaulted Ceiling
- 5-minute walk to Clow Creek Greenway
About This Home
As of March 2025Run, don't walk, to this sparkling ranch! Orginial owner has lovingly cared for this Autumn Homes, 3BR/2BTH, hard-to-find ranch w/a 1st floor ldry & full bsmt. Many updates include: roof, HVAC, wtr heater & washer/dryer(included)! Interior walls & woodwork recently painted. Neutral carpets like new! Spacious kitchen offers Maple cabinets, pull out shelves, lazy susan & snack bar overhang. Additionally, there is a freestanding buffet in the breakfast area, cabinets & built-in stationary tub in ldry. All appliances remain + freezer in bsmt. Charming deck & all around landscaping well maintained! You will love the center Great Room w/raised hearth, gas log FP w/glass door. Most rms have ceiling fans. Both baths have double sink vanities & Skylights. MBR/Bth offers walk-in closet w/organizer shelves. Unfin bsmt is plumbed for another bth. Bsmt ceiling is high & just waiting for your finishing touches. Make this your forever home today! $2,500 closing cost credit for acceptable offer.
Last Agent to Sell the Property
Charles Rutenberg Realty of IL License #475129337 Listed on: 09/01/2016

Home Details
Home Type
- Single Family
Est. Annual Taxes
- $8,630
Year Built
- 1999
HOA Fees
- $13 per month
Parking
- Attached Garage
- Garage Transmitter
- Garage Door Opener
- Driveway
- Parking Included in Price
- Garage Is Owned
Home Design
- Ranch Style House
- Brick Exterior Construction
- Slab Foundation
- Asphalt Shingled Roof
- Vinyl Siding
Interior Spaces
- Vaulted Ceiling
- Skylights
- Includes Fireplace Accessories
- Attached Fireplace Door
- Gas Log Fireplace
- Entrance Foyer
- Great Room
Kitchen
- Breakfast Bar
- Walk-In Pantry
- Oven or Range
- Microwave
- Freezer
- Dishwasher
- Disposal
Bedrooms and Bathrooms
- Primary Bathroom is a Full Bathroom
- Bathroom on Main Level
- Dual Sinks
- Whirlpool Bathtub
- Separate Shower
Laundry
- Laundry on main level
- Dryer
- Washer
Unfinished Basement
- Basement Fills Entire Space Under The House
- Rough-In Basement Bathroom
Outdoor Features
- Spa
- Deck
Utilities
- Forced Air Heating and Cooling System
- Heating System Uses Gas
- Lake Michigan Water
Additional Features
- East or West Exposure
- Property is near a bus stop
Listing and Financial Details
- Homeowner Tax Exemptions
- $2,500 Seller Concession
Ownership History
Purchase Details
Home Financials for this Owner
Home Financials are based on the most recent Mortgage that was taken out on this home.Purchase Details
Home Financials for this Owner
Home Financials are based on the most recent Mortgage that was taken out on this home.Purchase Details
Home Financials for this Owner
Home Financials are based on the most recent Mortgage that was taken out on this home.Purchase Details
Home Financials for this Owner
Home Financials are based on the most recent Mortgage that was taken out on this home.Purchase Details
Home Financials for this Owner
Home Financials are based on the most recent Mortgage that was taken out on this home.Similar Homes in Naperville, IL
Home Values in the Area
Average Home Value in this Area
Purchase History
| Date | Type | Sale Price | Title Company |
|---|---|---|---|
| Warranty Deed | $604,000 | None Listed On Document | |
| Deed | $330,000 | Attorney | |
| Interfamily Deed Transfer | -- | None Available | |
| Warranty Deed | $296,000 | Chicago Title Insurance Co | |
| Trustee Deed | $240,500 | Chicago Title Insurance Co |
Mortgage History
| Date | Status | Loan Amount | Loan Type |
|---|---|---|---|
| Previous Owner | $250,000 | New Conventional | |
| Previous Owner | $270,000 | Unknown | |
| Previous Owner | $209,000 | Unknown | |
| Previous Owner | $209,000 | Unknown | |
| Previous Owner | $220,000 | No Value Available | |
| Previous Owner | $236,000 | No Value Available |
Property History
| Date | Event | Price | Change | Sq Ft Price |
|---|---|---|---|---|
| 03/13/2025 03/13/25 | Sold | $604,000 | -1.8% | $302 / Sq Ft |
| 02/13/2025 02/13/25 | Pending | -- | -- | -- |
| 02/07/2025 02/07/25 | For Sale | $615,000 | +86.4% | $308 / Sq Ft |
| 12/29/2016 12/29/16 | Sold | $330,000 | -4.3% | $165 / Sq Ft |
| 11/16/2016 11/16/16 | Pending | -- | -- | -- |
| 10/20/2016 10/20/16 | Price Changed | $344,900 | -1.4% | $172 / Sq Ft |
| 09/29/2016 09/29/16 | Price Changed | $349,900 | -1.4% | $175 / Sq Ft |
| 09/14/2016 09/14/16 | Price Changed | $354,900 | -1.4% | $177 / Sq Ft |
| 09/01/2016 09/01/16 | For Sale | $359,900 | -- | $180 / Sq Ft |
Tax History Compared to Growth
Tax History
| Year | Tax Paid | Tax Assessment Tax Assessment Total Assessment is a certain percentage of the fair market value that is determined by local assessors to be the total taxable value of land and additions on the property. | Land | Improvement |
|---|---|---|---|---|
| 2023 | $8,630 | $130,529 | $39,034 | $91,495 |
| 2022 | $8,149 | $123,478 | $36,925 | $86,553 |
| 2021 | $7,765 | $117,598 | $35,167 | $82,431 |
| 2020 | $7,609 | $115,735 | $34,610 | $81,125 |
| 2019 | $7,464 | $112,474 | $33,635 | $78,839 |
| 2018 | $7,934 | $116,909 | $32,895 | $84,014 |
| 2017 | $8,301 | $120,507 | $32,046 | $88,461 |
| 2016 | $8,274 | $117,913 | $31,356 | $86,557 |
| 2015 | $7,968 | $113,378 | $30,150 | $83,228 |
| 2014 | $7,968 | $106,281 | $30,150 | $76,131 |
| 2013 | $7,968 | $106,281 | $30,150 | $76,131 |
Agents Affiliated with this Home
-
Viveka Ross

Seller's Agent in 2025
Viveka Ross
Baird Warner
(630) 465-4357
1 in this area
156 Total Sales
-
Sunita Tandon

Seller Co-Listing Agent in 2025
Sunita Tandon
Baird Warner
(630) 742-5090
1 in this area
156 Total Sales
-
Jennifer Conte

Buyer's Agent in 2025
Jennifer Conte
RE/MAX
(630) 408-6400
1 in this area
167 Total Sales
-
Betty Brill Yingling
B
Seller's Agent in 2016
Betty Brill Yingling
Charles Rutenberg Realty of IL
(630) 929-1100
3 Total Sales
Map
Source: Midwest Real Estate Data (MRED)
MLS Number: MRD09332266
APN: 07-01-15-405-009
- 2304 Kentuck Ct Unit 2
- 5028 Switch Grass Ln
- 4711 Snapjack Cir
- 2319 Indian Grass Rd
- 4816 Daggets Ct
- 5308 Wirestem Ct
- 2427 Haider Ave
- 11337 S Preakness Dr Unit 1
- 11401 S Preakness Dr
- 23234 W Allagash Dr
- 26106 W Sherwood Cir
- 2412 Spartina Ln Unit 2
- 2255 Wendt Cir
- 5676 Rosinweed Ln
- 11365 S Marathon Ln
- 2539 Mallet Ct
- 2543 Mallet Ct
- 24144 Royal Worlington Dr
- 2547 Mallet Ct
- 4403 Clearwater Ln
