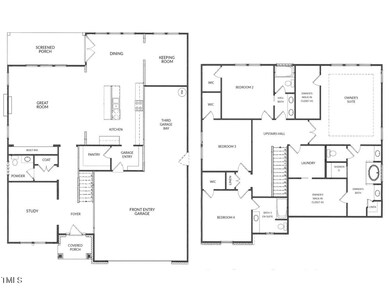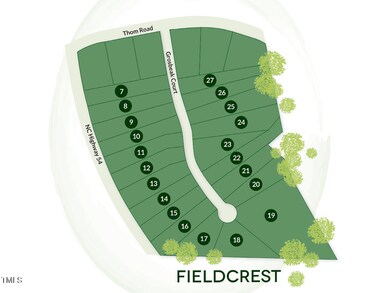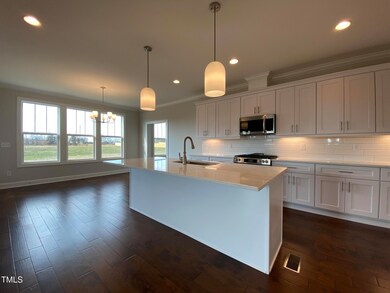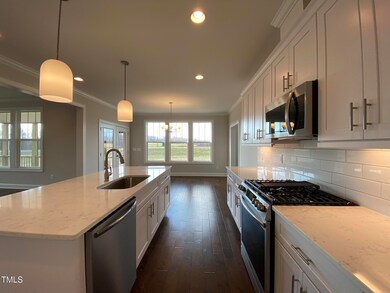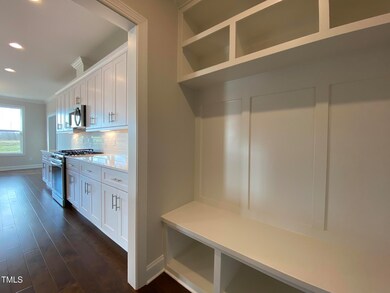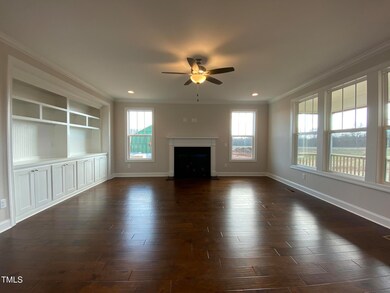
4869 Grosbeak Ct Mebane, NC 27302
Highlights
- New Construction
- Open Floorplan
- National Green Building Certification (NAHB)
- Panoramic View
- ENERGY STAR Certified Homes
- Transitional Architecture
About This Home
As of December 2024Welcome to Fieldcrest Phase II! This Holston Floor Plan sits on 1.13 acres on lot #13. Featuring a large open floor plan, office, keeping room, screened porch and mudroom. The kitchen includes Frigidaire appliances, Moen plumbing fixtures, soft close cabinets, and quartz countertops. The home has 9' ceilings, solid shelving, built-ins and more! No HOA, well and septic, low county taxes. **Interior photos are of a finished Davidson, design selections will vary**
Last Agent to Sell the Property
S.Craig Morrison Real Estate License #277889 Listed on: 09/13/2024
Home Details
Home Type
- Single Family
Est. Annual Taxes
- $231
Year Built
- Built in 2024 | New Construction
Lot Details
- 1.13 Acre Lot
- East Facing Home
- Open Lot
- Back Yard
Parking
- 3 Car Attached Garage
- Parking Storage or Cabinetry
- Front Facing Garage
- Garage Door Opener
- Private Driveway
- 3 Open Parking Spaces
Property Views
- Panoramic
- Pasture
- Hills
- Rural
- Neighborhood
Home Design
- Transitional Architecture
- Brick or Stone Mason
- Pillar, Post or Pier Foundation
- Block Foundation
- Frame Construction
- Blown-In Insulation
- Batts Insulation
- Architectural Shingle Roof
- Asphalt Roof
- Board and Batten Siding
- Cement Siding
- HardiePlank Type
- Radiant Barrier
- Stone Veneer
- Asphalt
- Stone
Interior Spaces
- 3,234 Sq Ft Home
- 2-Story Property
- Open Floorplan
- Built-In Features
- Crown Molding
- Tray Ceiling
- Smooth Ceilings
- Ceiling Fan
- Recessed Lighting
- Chandelier
- Gas Fireplace
- ENERGY STAR Qualified Windows with Low Emissivity
- Insulated Windows
- Window Screens
- French Doors
- Great Room with Fireplace
- Combination Kitchen and Dining Room
- Screened Porch
- Storage
- Keeping Room
- Attic or Crawl Hatchway Insulated
Kitchen
- Eat-In Kitchen
- Gas Range
- Microwave
- Dishwasher
- Kitchen Island
- Quartz Countertops
- Disposal
Flooring
- Wood
- Carpet
- Ceramic Tile
Bedrooms and Bathrooms
- 4 Bedrooms
- Dual Closets
- Walk-In Closet
- Double Vanity
- Private Water Closet
- Separate Shower in Primary Bathroom
- Bathtub with Shower
- Walk-in Shower
Laundry
- Laundry on upper level
- Laundry in Bathroom
Basement
- Heated Basement
- Crawl Space
Eco-Friendly Details
- National Green Building Certification (NAHB)
- ENERGY STAR Certified Homes
- Ventilation
Schools
- Garrett Elementary School
- Hawfields Middle School
- Southeast Alamance High School
Utilities
- Ducts Professionally Air-Sealed
- ENERGY STAR Qualified Air Conditioning
- Multiple cooling system units
- Forced Air Zoned Heating and Cooling System
- Heat Pump System
- Private Water Source
- Well
- Tankless Water Heater
- Gas Water Heater
- Septic Tank
- High Speed Internet
Community Details
- No Home Owners Association
- Built by Cimarron Homes
- Fieldcrest Subdivision, Holston Floorplan
Listing and Financial Details
- Home warranty included in the sale of the property
- Assessor Parcel Number 180132
Ownership History
Purchase Details
Home Financials for this Owner
Home Financials are based on the most recent Mortgage that was taken out on this home.Similar Homes in Mebane, NC
Home Values in the Area
Average Home Value in this Area
Purchase History
| Date | Type | Sale Price | Title Company |
|---|---|---|---|
| Special Warranty Deed | $635,000 | None Listed On Document | |
| Special Warranty Deed | $635,000 | None Listed On Document |
Mortgage History
| Date | Status | Loan Amount | Loan Type |
|---|---|---|---|
| Open | $571,500 | VA | |
| Closed | $571,500 | VA |
Property History
| Date | Event | Price | Change | Sq Ft Price |
|---|---|---|---|---|
| 12/18/2024 12/18/24 | Sold | $635,000 | +0.6% | $196 / Sq Ft |
| 10/29/2024 10/29/24 | Pending | -- | -- | -- |
| 10/04/2024 10/04/24 | For Sale | $631,000 | 0.0% | $195 / Sq Ft |
| 09/24/2024 09/24/24 | Off Market | $631,000 | -- | -- |
| 09/13/2024 09/13/24 | For Sale | $631,000 | -- | $195 / Sq Ft |
Tax History Compared to Growth
Tax History
| Year | Tax Paid | Tax Assessment Tax Assessment Total Assessment is a certain percentage of the fair market value that is determined by local assessors to be the total taxable value of land and additions on the property. | Land | Improvement |
|---|---|---|---|---|
| 2024 | $231 | $43,578 | $43,578 | $0 |
Agents Affiliated with this Home
-
Nicole Reibert
N
Seller's Agent in 2024
Nicole Reibert
S.Craig Morrison Real Estate
(919) 943-9445
101 Total Sales
-
Angie Cole

Buyer's Agent in 2024
Angie Cole
LPT Realty LLC
(919) 578-3128
1,847 Total Sales
Map
Source: Doorify MLS
MLS Number: 10052536
APN: 180132
- 4881 Grosbeak Ct
- 4889 Grosbeak Ct
- 4897 Grosbeak Ct
- 5480 Thom Rd
- 5319 Osprey Dr
- 4874 Thom Rd
- 5636 Thom Rd
- 4905 Homestead Dr
- 3337 Scarlet Oak Dr
- 6621 Nicks Rd
- 0 Saxapawhaw Bethlehem Church Rd Rd
- 5344 Salem Woods Dr Unit Lot 20
- 5344 (lot 20) Salem Woods Dr
- 6720 Mebane Oaks Rd
- 5372 Salem Woods Dr Unit Lot 18
- 5389 Salem Woods Dr Unit Lot 12
- 5389 (lot 12) Salem Woods Dr
- 5516 Jaeger Dr Unit Lot 75
- 4600 Scottland Dr
- 5100 Yale Ct

