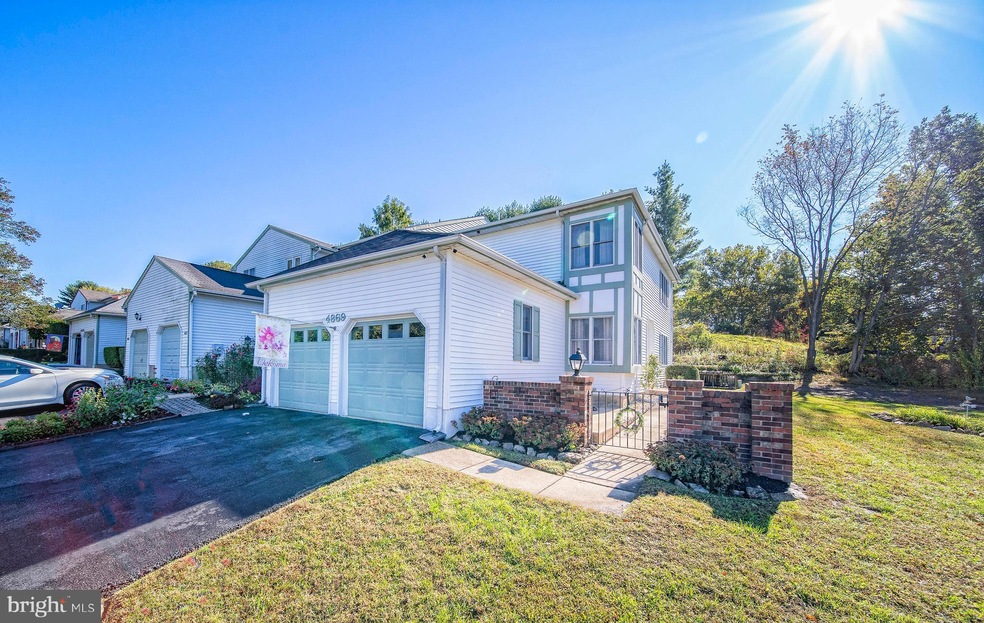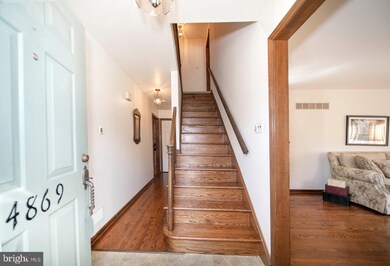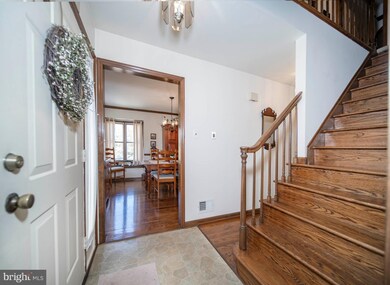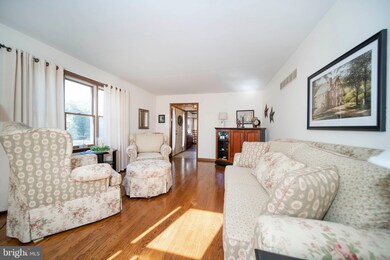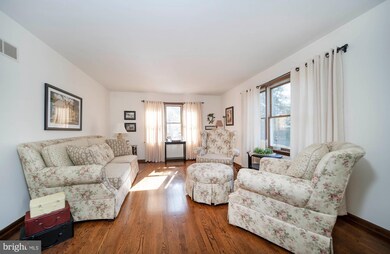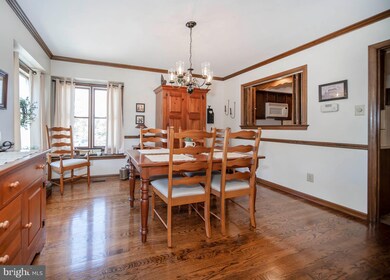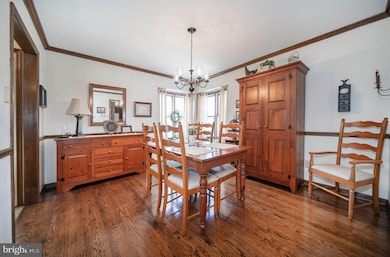
4869 Plum Run Ct Wilmington, DE 19808
Pike Creek NeighborhoodEstimated Value: $306,000 - $422,000
Highlights
- Contemporary Architecture
- Wood Flooring
- 1 Fireplace
- Linden Hill Elementary School Rated A
- Attic
- Corner Lot
About This Home
As of December 2020Only 6 of these units were built. End unit townhouse with 2 car garage. Large, well landscaped yard next to former golf course. Formal living room and dining room. Sunny family room with fireplace. Lovely screened porch opens onto deck. Second floor has 3 generously sized bedrooms. Primary bedroom has dressing/makeup area and en-suite bath. Bathrooms have been updated with new flooring and vanities. Full basement, partially finished. Beautifully cared for, maintained and updated. Seller is exempt from completing disclosure of real property. **PROPERTY TAXES MAY REFLECT SENIOR DISCOUNT**
Last Listed By
Ashle Wilson Bailey
Long & Foster Real Estate, Inc. Listed on: 10/22/2020
Townhouse Details
Home Type
- Townhome
Est. Annual Taxes
- $3,021
Year Built
- Built in 1983
Lot Details
- 4,792 Sq Ft Lot
- Lot Dimensions are 64.80 x 124.00
- Landscaped
- Level Lot
- Back, Front, and Side Yard
HOA Fees
- $5 Monthly HOA Fees
Parking
- 2 Car Attached Garage
- 2 Driveway Spaces
- Front Facing Garage
- Garage Door Opener
Home Design
- Contemporary Architecture
- Shingle Roof
- Vinyl Siding
Interior Spaces
- 2,050 Sq Ft Home
- Property has 2 Levels
- Chair Railings
- Crown Molding
- Ceiling Fan
- Recessed Lighting
- 1 Fireplace
- Window Treatments
- Family Room
- Living Room
- Dining Room
- Home Security System
- Attic
Kitchen
- Electric Oven or Range
- Self-Cleaning Oven
- Range Hood
- Microwave
- Dishwasher
- Disposal
Flooring
- Wood
- Carpet
Bedrooms and Bathrooms
- 3 Bedrooms
- En-Suite Primary Bedroom
- En-Suite Bathroom
Laundry
- Dryer
- Washer
Partially Finished Basement
- Basement Fills Entire Space Under The House
- Sump Pump
- Laundry in Basement
Schools
- Linden Hill Elementary School
- Skyline Middle School
- Dickinson High School
Utilities
- Central Air
- Heat Pump System
- Vented Exhaust Fan
- Electric Water Heater
Listing and Financial Details
- Tax Lot 105
- Assessor Parcel Number 08-036.40-105
Community Details
Overview
- Plum Run Subdivision
Security
- Fire and Smoke Detector
Ownership History
Purchase Details
Home Financials for this Owner
Home Financials are based on the most recent Mortgage that was taken out on this home.Similar Homes in Wilmington, DE
Home Values in the Area
Average Home Value in this Area
Purchase History
| Date | Buyer | Sale Price | Title Company |
|---|---|---|---|
| Lemoine Patricia Ann | $320,000 | None Listed On Document |
Mortgage History
| Date | Status | Borrower | Loan Amount |
|---|---|---|---|
| Open | Lemoine Patricia Ann | $256,000 |
Property History
| Date | Event | Price | Change | Sq Ft Price |
|---|---|---|---|---|
| 12/28/2020 12/28/20 | Sold | $320,000 | +1.6% | $156 / Sq Ft |
| 10/22/2020 10/22/20 | For Sale | $315,000 | -- | $154 / Sq Ft |
Tax History Compared to Growth
Tax History
| Year | Tax Paid | Tax Assessment Tax Assessment Total Assessment is a certain percentage of the fair market value that is determined by local assessors to be the total taxable value of land and additions on the property. | Land | Improvement |
|---|---|---|---|---|
| 2024 | $3,373 | $91,300 | $23,700 | $67,600 |
| 2023 | $2,976 | $91,300 | $23,700 | $67,600 |
| 2022 | $3,011 | $91,300 | $23,700 | $67,600 |
| 2021 | $3,011 | $91,300 | $23,700 | $67,600 |
| 2020 | $1,562 | $91,300 | $23,700 | $67,600 |
| 2019 | $1,623 | $91,300 | $23,700 | $67,600 |
| 2018 | $52 | $91,300 | $23,700 | $67,600 |
| 2017 | $2,289 | $91,300 | $23,700 | $67,600 |
| 2016 | $2,289 | $91,300 | $23,700 | $67,600 |
| 2015 | $2,113 | $91,300 | $23,700 | $67,600 |
| 2014 | $2,418 | $91,300 | $23,700 | $67,600 |
Agents Affiliated with this Home
-

Seller's Agent in 2020
Ashle Wilson Bailey
Long & Foster
-
Carol D
C
Seller Co-Listing Agent in 2020
Carol D
Long & Foster
(302) 332-2115
4 in this area
30 Total Sales
-
Ann Shadduck
A
Buyer's Agent in 2020
Ann Shadduck
BHHS Fox & Roach
(302) 540-7775
1 in this area
12 Total Sales
Map
Source: Bright MLS
MLS Number: DENC511838
APN: 08-036.40-105
- 4907 Plum Run Ct
- 4858 Hogan Dr
- 4800 Sugar Plum Ct
- 4813 #2 Hogan Dr
- 4815 Hogan Dr
- 4811 Hogan Dr Unit 3
- 4809 Hogan Dr Unit 4
- 4807 Hogan Dr Unit 5
- 4805 Hogan Dr Unit 6
- 4803 Hogan Dr Unit 7
- 5405 Delray Dr
- 4797 Hogan Dr
- 4928 S Tupelo Turn
- 3205 Champions Dr
- 3242 Brookline Rd
- 5804 Tupelo Turn
- 4511 Claremont Ct Unit 252
- 6 Worral Ct
- 4700 Linden Knoll Dr Unit 431
- 3603 632 Hewn Ln Unit 632
- 4869 Plum Run Ct
- 4867 Plum Run Ct
- 4865 Plum Run Ct
- 4863 Plum Run Ct
- 4861 Plum Run Ct
- 4859 Plum Run Ct
- 4857 Plum Run Ct
- 4901 Plum Run Ct
- 4903 Plum Run Ct
- 4855 Plum Run Ct
- 4905 Plum Run Ct
- 4909 Plum Run Ct
- 4853 Plum Run Ct
- 4911 Plum Run Ct
- 4913 Plum Run Ct
- 4851 Plum Run Ct
- 4915 Plum Run Ct
- 4849 Plum Run Ct
- 4917 Plum Run Ct
- 4919 Plum Run Ct
