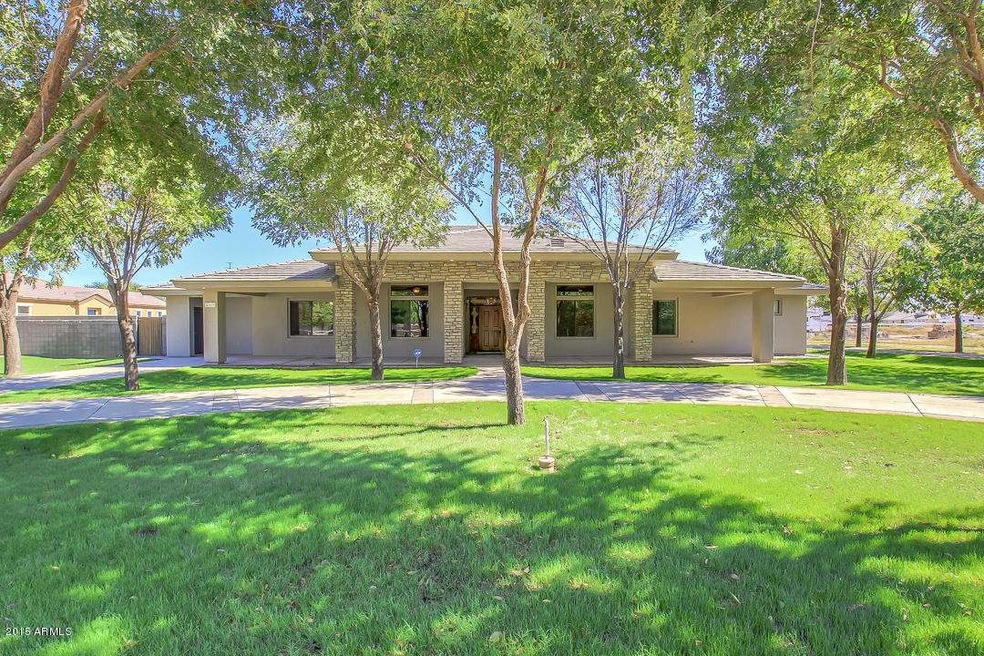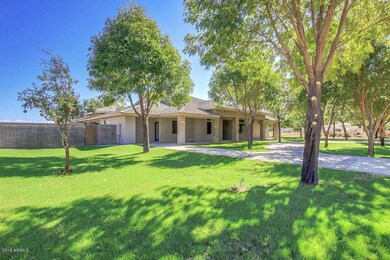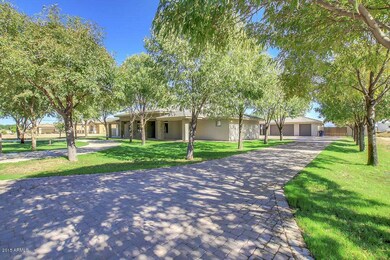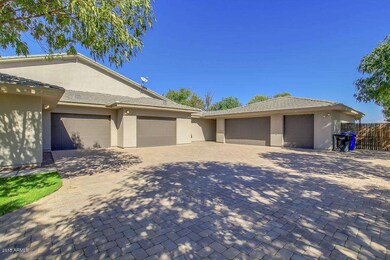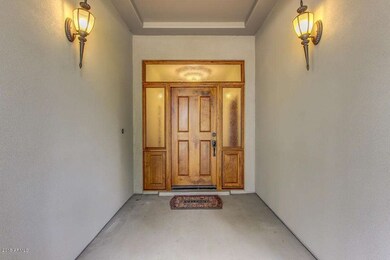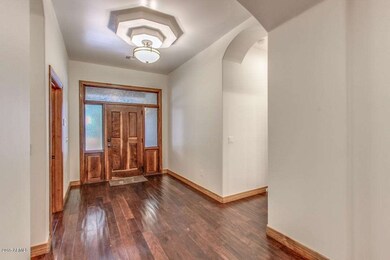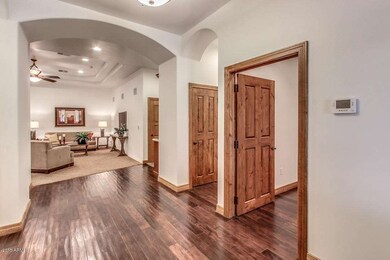
4869 S 163rd St Gilbert, AZ 85298
Higley NeighborhoodEstimated Value: $1,128,000 - $1,973,977
Highlights
- Play Pool
- RV Gated
- Two Primary Bathrooms
- Coronado Elementary School Rated A
- 1.1 Acre Lot
- Mountain View
About This Home
As of December 2015Welcome home to this amazing home in the desirable Gilbert! Close to Schools, Shopping, Entertainment and much more! This stunning home features beautiful wood, tile and plush carpet in all the right places, vaulted ceilings, 5 car garage family room w/ wet bar, stone accents throughout the home, ceiling fans in all the bedrooms. The ravishing kitchen features stainless appliances,huge kitchen island with recessed lighting, walk in pantry and plenty of cabinet space. The master features granite counters, separate shower with amazing stone designs, jet garden tub, huge walk in closet. Separate shop facility Huge backyard with covered patio and sparkling pool a perfect place to relax and enjoy the Arizona weather. This is a property you must see for yourself.
Last Agent to Sell the Property
Mark Coplan
West USA Realty License #SA657763000 Listed on: 10/27/2015

Last Buyer's Agent
Non-MLS Agent
Non-MLS Office
Home Details
Home Type
- Single Family
Est. Annual Taxes
- $5,879
Year Built
- Built in 2006
Lot Details
- 1.1 Acre Lot
- Cul-De-Sac
- Private Streets
- Desert faces the back of the property
- Block Wall Fence
- Misting System
- Front and Back Yard Sprinklers
- Grass Covered Lot
Parking
- 5 Car Garage
- Side or Rear Entrance to Parking
- Garage Door Opener
- Circular Driveway
- RV Gated
- Golf Cart Garage
Home Design
- Contemporary Architecture
- Wood Frame Construction
- Cellulose Insulation
- Tile Roof
- Stone Exterior Construction
Interior Spaces
- 4,930 Sq Ft Home
- 1-Story Property
- Wet Bar
- Central Vacuum
- Ceiling height of 9 feet or more
- Ceiling Fan
- Double Pane Windows
- Solar Screens
- Mountain Views
- Security System Owned
Kitchen
- Eat-In Kitchen
- Breakfast Bar
- Gas Cooktop
- Built-In Microwave
- Dishwasher
- Kitchen Island
- Granite Countertops
Flooring
- Wood
- Carpet
- Tile
Bedrooms and Bathrooms
- 5 Bedrooms
- Walk-In Closet
- Two Primary Bathrooms
- Primary Bathroom is a Full Bathroom
- 5 Bathrooms
- Dual Vanity Sinks in Primary Bathroom
- Hydromassage or Jetted Bathtub
- Bathtub With Separate Shower Stall
Laundry
- Laundry in unit
- 220 Volts In Laundry
- Washer and Dryer Hookup
Accessible Home Design
- No Interior Steps
Pool
- Play Pool
- Spa
Outdoor Features
- Covered patio or porch
- Built-In Barbecue
- Playground
Schools
- Coronado Elementary School
- Williams Field High School
Utilities
- Refrigerated Cooling System
- Zoned Heating
- Heating System Uses Natural Gas
- Propane
- Shared Well
- Well
- Tankless Water Heater
- Water Softener
- Septic Tank
- High Speed Internet
- Cable TV Available
Listing and Financial Details
- Tax Lot 3
- Assessor Parcel Number 304-70-103-A
Community Details
Overview
- No Home Owners Association
- Built by Custom
- Metes And Bounds Subdivision
Recreation
- Bike Trail
Ownership History
Purchase Details
Home Financials for this Owner
Home Financials are based on the most recent Mortgage that was taken out on this home.Purchase Details
Home Financials for this Owner
Home Financials are based on the most recent Mortgage that was taken out on this home.Purchase Details
Home Financials for this Owner
Home Financials are based on the most recent Mortgage that was taken out on this home.Purchase Details
Similar Homes in the area
Home Values in the Area
Average Home Value in this Area
Purchase History
| Date | Buyer | Sale Price | Title Company |
|---|---|---|---|
| Ohme Christopher D | $710,000 | Security Title Agency Inc | |
| Stoney Built Llc | $560,000 | Security Title Agency Inc | |
| Nelson Wendy | $559,000 | Chicago Title | |
| Powers Dennis | $109,986 | Security Title Agency Inc |
Mortgage History
| Date | Status | Borrower | Loan Amount |
|---|---|---|---|
| Open | Ohme Christopher D | $420,000 | |
| Closed | Ohme Christopher D | $460,000 | |
| Closed | Ohme Christopher D | $460,000 | |
| Previous Owner | Stoney Built Llc | $275,500 | |
| Previous Owner | Stoney Built Llc | $284,000 | |
| Previous Owner | Stoney Built Llc | $284,000 | |
| Previous Owner | Nelson Wendy | $417,000 | |
| Previous Owner | Nelson David L | $58,150 | |
| Previous Owner | Powers Dennis | $315,000 | |
| Previous Owner | Powers Chantel | $255,000 | |
| Previous Owner | Powers Dennis D | $180,000 | |
| Previous Owner | Powers Dennis | $160,000 |
Property History
| Date | Event | Price | Change | Sq Ft Price |
|---|---|---|---|---|
| 12/31/2015 12/31/15 | Sold | $710,000 | -5.1% | $144 / Sq Ft |
| 11/28/2015 11/28/15 | Pending | -- | -- | -- |
| 11/12/2015 11/12/15 | Price Changed | $748,000 | -0.1% | $152 / Sq Ft |
| 10/27/2015 10/27/15 | For Sale | $749,000 | +5.5% | $152 / Sq Ft |
| 10/27/2015 10/27/15 | Off Market | $710,000 | -- | -- |
| 10/26/2015 10/26/15 | For Sale | $749,000 | -- | $152 / Sq Ft |
Tax History Compared to Growth
Tax History
| Year | Tax Paid | Tax Assessment Tax Assessment Total Assessment is a certain percentage of the fair market value that is determined by local assessors to be the total taxable value of land and additions on the property. | Land | Improvement |
|---|---|---|---|---|
| 2025 | $7,576 | $85,509 | -- | -- |
| 2024 | $7,598 | $81,437 | -- | -- |
| 2023 | $7,598 | $123,620 | $24,720 | $98,900 |
| 2022 | $7,285 | $91,600 | $18,320 | $73,280 |
| 2021 | $7,350 | $83,400 | $16,680 | $66,720 |
| 2020 | $7,462 | $81,100 | $16,220 | $64,880 |
| 2019 | $7,231 | $73,610 | $14,720 | $58,890 |
| 2018 | $6,962 | $68,360 | $13,670 | $54,690 |
| 2017 | $6,708 | $66,980 | $13,390 | $53,590 |
| 2016 | $6,780 | $68,680 | $13,730 | $54,950 |
| 2015 | $5,879 | $62,480 | $12,490 | $49,990 |
Agents Affiliated with this Home
-

Seller's Agent in 2015
Mark Coplan
West USA Realty
(602) 714-0094
-
Stoney White
S
Seller Co-Listing Agent in 2015
Stoney White
Real Estate Property Management LLC
(480) 444-9693
1 Total Sale
-
N
Buyer's Agent in 2015
Non-MLS Agent
Non-MLS Office
Map
Source: Arizona Regional Multiple Listing Service (ARMLS)
MLS Number: 5354162
APN: 304-70-103A
- 2677 E Queen Creek Rd
- 26445 S 164th St
- 2535 E Thornton Ct
- 0 E Azalea Ct Unit 4 6860821
- 0 E Azalea Ct Unit 2 6810019
- 2585 E Carob Dr
- 4547 S Banning Dr
- 2553 E Carob Dr
- 2541 E Carob Dr
- 2892 E Fruitvale Ave
- 3010 E Fruitvale Ave
- 3079 E Fruitvale Ct
- 5039 S 158th St
- 4329 S Parkcrest St
- 2443 E Ficus Way
- 3126 E Fruitvale Ct
- 5212 S Seton Ct
- 3314 E Azalea Dr
- 16732 E Ryan Rd
- 2736 E Sourwood Dr
- 4869 S 163rd St
- 4839 S 163rd St
- 4889 S 163rd St Unit 4
- 2667 E Queen Creek Rd
- 4819 S 163rd St
- 4819 S 163rd St
- 2687 E Queen Creek Rd
- 16335 E Queen Creek Rd
- 2677 E Queen Creek Rd
- 2657 E Queen Creek Rd
- 2739 E Walnut Rd
- 2709 E Walnut Rd
- xxxxx S Val Vista Dr Unit 3
- xxxxx S Val Vista Dr Unit 4
- xxxxx S Val Vista Dr Unit 2
- xxxxx S Val Vista Dr Unit 1
- XXXXX S 156th St
- XXXXX S 156th St Unit 2
- XXXXX S 156th St Unit 3
- XXXXX S 156th St
