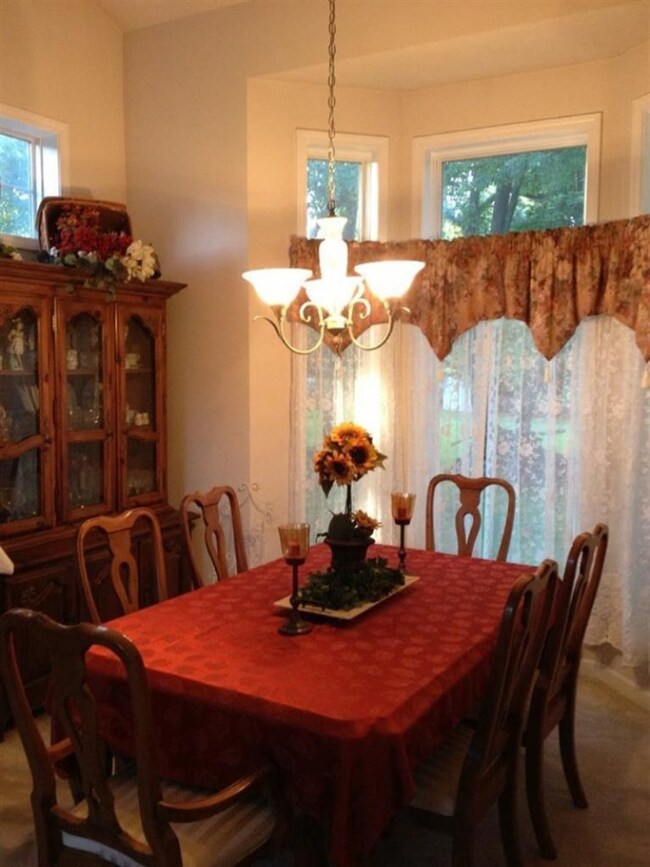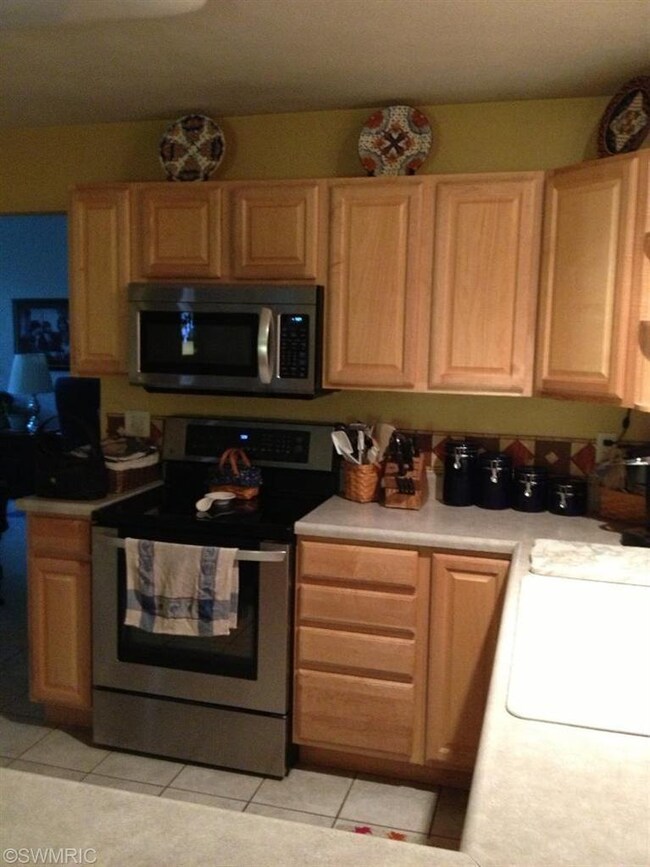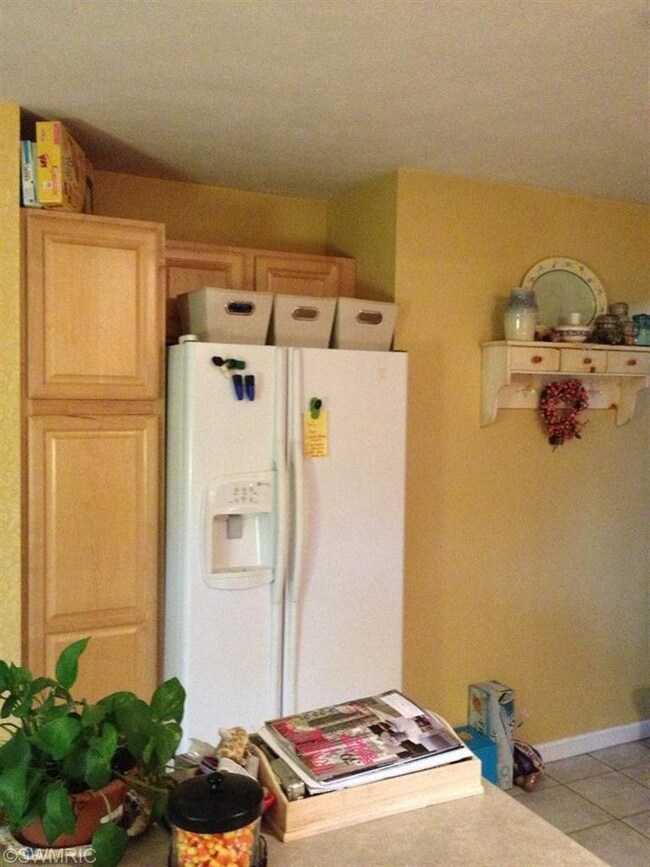
487 Anchor Ln Portage, MI 49002
Highlights
- Deck
- Contemporary Architecture
- Wooded Lot
- Portage Central Middle School Rated A-
- Recreation Room
- Porch
About This Home
As of December 2021New furnace, hot water heater and A/C installed June 16th, 2014. Wonderful 4 bedroom 2 1/2 bath home in one of South Portage's most sought after locations. Low traffic beautiful neighborhood with a large deep lot. The main floor has nice high vaulted ceilings in the living room/dining room area with lots of windows. Nice kitchen with informal dining area and family room with fireplace. Main floor laundry and mudroom. The upper floor features 3 nice size bedrooms including an master suite with master bath. There is a nice finished rec. room in the basement with dry bar and built in speaker system. The large 4th bedroom is located here with egress window.
Last Agent to Sell the Property
Evenboer Walton, REALTORS License #6502128196 Listed on: 02/19/2014
Home Details
Home Type
- Single Family
Est. Annual Taxes
- $3,909
Year Built
- Built in 2001
Lot Details
- Lot Dimensions are 91x168x130x97x134
- Shrub
- Sprinkler System
- Wooded Lot
- Garden
Parking
- 3 Car Attached Garage
Home Design
- Contemporary Architecture
- Brick Exterior Construction
- Composition Roof
- Vinyl Siding
Interior Spaces
- 2-Story Property
- Ceiling Fan
- Gas Log Fireplace
- Insulated Windows
- Window Treatments
- Family Room with Fireplace
- Living Room
- Recreation Room
- Ceramic Tile Flooring
Kitchen
- Eat-In Kitchen
- Range
- Microwave
- Dishwasher
- Kitchen Island
- Snack Bar or Counter
Bedrooms and Bathrooms
- 3 Bedrooms
Basement
- Basement Fills Entire Space Under The House
- 1 Bedroom in Basement
Outdoor Features
- Deck
- Patio
- Porch
Utilities
- Forced Air Heating and Cooling System
- Heating System Uses Natural Gas
- Natural Gas Water Heater
- Water Softener is Owned
- High Speed Internet
- Phone Available
- Cable TV Available
Ownership History
Purchase Details
Home Financials for this Owner
Home Financials are based on the most recent Mortgage that was taken out on this home.Purchase Details
Home Financials for this Owner
Home Financials are based on the most recent Mortgage that was taken out on this home.Similar Homes in Portage, MI
Home Values in the Area
Average Home Value in this Area
Purchase History
| Date | Type | Sale Price | Title Company |
|---|---|---|---|
| Warranty Deed | $470,000 | Devon Title Agency | |
| Warranty Deed | $205,900 | Ppr Title Agency |
Mortgage History
| Date | Status | Loan Amount | Loan Type |
|---|---|---|---|
| Open | $376,000 | New Conventional | |
| Previous Owner | $150,000 | New Conventional | |
| Previous Owner | $120,900 | New Conventional | |
| Previous Owner | $187,700 | New Conventional | |
| Previous Owner | $196,350 | Fannie Mae Freddie Mac | |
| Previous Owner | $29,750 | Stand Alone Second | |
| Previous Owner | $47,000 | Credit Line Revolving | |
| Previous Owner | $184,000 | Unknown |
Property History
| Date | Event | Price | Change | Sq Ft Price |
|---|---|---|---|---|
| 12/01/2021 12/01/21 | Sold | $470,000 | +2.4% | $126 / Sq Ft |
| 10/25/2021 10/25/21 | Pending | -- | -- | -- |
| 10/23/2021 10/23/21 | For Sale | $459,000 | +123.9% | $123 / Sq Ft |
| 08/25/2014 08/25/14 | Sold | $205,000 | -10.8% | $78 / Sq Ft |
| 08/01/2014 08/01/14 | Pending | -- | -- | -- |
| 02/19/2014 02/19/14 | For Sale | $229,900 | -- | $88 / Sq Ft |
Tax History Compared to Growth
Tax History
| Year | Tax Paid | Tax Assessment Tax Assessment Total Assessment is a certain percentage of the fair market value that is determined by local assessors to be the total taxable value of land and additions on the property. | Land | Improvement |
|---|---|---|---|---|
| 2025 | $9,036 | $275,800 | $0 | $0 |
| 2024 | $9,036 | $255,100 | $0 | $0 |
| 2023 | $8,613 | $216,500 | $0 | $0 |
| 2022 | $9,306 | $205,100 | $0 | $0 |
| 2021 | $7,482 | $189,300 | $0 | $0 |
| 2020 | $7,319 | $172,900 | $0 | $0 |
| 2019 | $659 | $164,400 | $0 | $0 |
| 2018 | $0 | $151,300 | $0 | $0 |
| 2017 | $0 | $142,900 | $0 | $0 |
| 2016 | -- | $135,700 | $0 | $0 |
| 2015 | -- | $113,400 | $0 | $0 |
| 2014 | -- | $106,900 | $0 | $0 |
Agents Affiliated with this Home
-
Jason Reicherts

Seller's Agent in 2021
Jason Reicherts
Evenboer Walton, REALTORS
(269) 760-3096
146 Total Sales
-
K
Seller Co-Listing Agent in 2021
Kelly Reicherts
Evenboer Walton, REALTORS
-
Lisa Faber
L
Buyer's Agent in 2021
Lisa Faber
Chuck Jaqua, REALTOR
(800) 959-0759
324 Total Sales
-
William Evenboer

Seller's Agent in 2014
William Evenboer
Evenboer Walton, REALTORS
(269) 207-1060
254 Total Sales
-
Joyce Vos

Buyer's Agent in 2014
Joyce Vos
Chuck Jaqua, REALTOR
(269) 760-7559
154 Total Sales
Map
Source: Southwestern Michigan Association of REALTORS®
MLS Number: 14007634
APN: 10-07692-042-O
- 315 Gabardine Ave
- 604 Gingham Ave
- 124 S Shore Dr
- 10174 Point o Woods Dr
- 721 Karendale Ave
- 442 Pinewood Cir
- 1420 Lakeview Dr
- 1589 Lido Terrace Unit 42
- 9658 Palmetto Ct Unit 83
- 1525 Bacon Ave
- 10420 Roger St
- 10507 Wetherfield Dr W
- 416 Barberry Ave
- 2019 Lakeview Dr
- 8833 Shaver Rd
- 0 Portage Rd Unit VL-B 25023480
- 0 Portage Rd Unit VL-A 25023478
- 812 Barberry Ave
- 9908 Mariner St
- 729 Chloe Jane Ave






