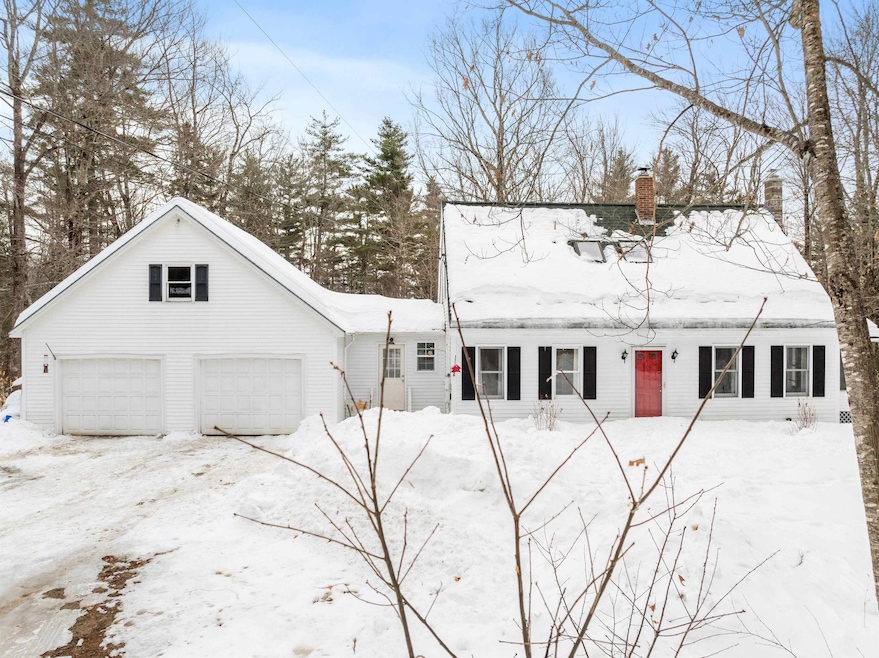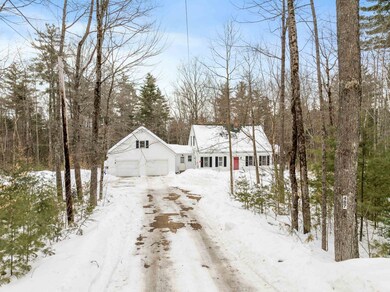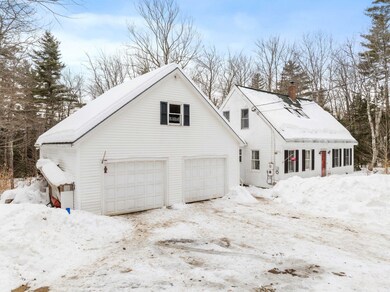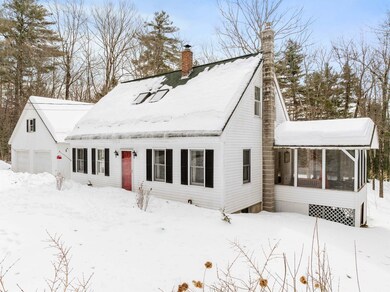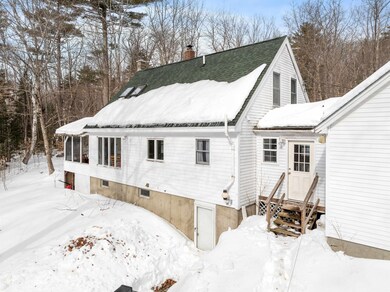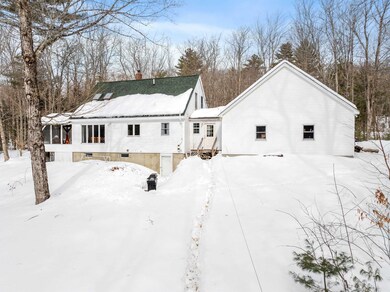487 Chase Rd North Sandwich, NH 03259
Highlights
- Water Access
- Lake, Pond or Stream
- Wood Flooring
- Cape Cod Architecture
- Wooded Lot
- Screened Porch
About This Home
As of May 2025Located on over 5 acres, this charming Cape provides an opportunity for comfort and potential. Enter through the mudroom and into the open-concept kitchen, dining, and living area. The central wood burning stove creates warmth and an inviting space, just steps from a delightful screened porch—ideal for enjoying summer nights. Upstairs, you'll find two ample bedrooms and bathroom with tub, while the first floor is completed by 3/4 bath with tile shower and additional room perfect for an office, playroom, or first floor bedroom. A walkout basement enhances the home's functionality, and the unfinished space above the garage offers exciting expansion possibilities. Explore all Sandwich has to offer including hiking and residents only town beach on Squam Lake. Don't miss this opportunity to make this serene retreat your own!
Home Details
Home Type
- Single Family
Est. Annual Taxes
- $3,084
Year Built
- Built in 1980
Lot Details
- 5.08 Acre Lot
- Wooded Lot
Parking
- 2 Car Garage
- Dirt Driveway
Home Design
- Cape Cod Architecture
- Concrete Foundation
- Wood Frame Construction
- Shingle Roof
- Radon Mitigation System
Interior Spaces
- Property has 1 Level
- Combination Dining and Living Room
- Play Room
- Screened Porch
- Dishwasher
Flooring
- Wood
- Carpet
- Tile
Bedrooms and Bathrooms
- 3 Bedrooms
Laundry
- Dryer
- Washer
Basement
- Walk-Out Basement
- Laundry in Basement
Eco-Friendly Details
- Green Energy Fireplace or Wood Stove
Outdoor Features
- Water Access
- Municipal Residents Have Water Access Only
- Lake, Pond or Stream
Schools
- Sandwich Central Elementary School
- Interlakes Middle School
- Interlakes High School
Utilities
- Hot Water Heating System
- Dug Well
- Water Purifier
- Leach Field
- Internet Available
- Cable TV Available
Listing and Financial Details
- Tax Lot 27
- Assessor Parcel Number 409
Ownership History
Purchase Details
Home Financials for this Owner
Home Financials are based on the most recent Mortgage that was taken out on this home.Map
Home Values in the Area
Average Home Value in this Area
Purchase History
| Date | Type | Sale Price | Title Company |
|---|---|---|---|
| Warranty Deed | $220,000 | None Available | |
| Warranty Deed | $220,000 | None Available | |
| Warranty Deed | $220,000 | None Available |
Mortgage History
| Date | Status | Loan Amount | Loan Type |
|---|---|---|---|
| Open | $222,222 | New Conventional | |
| Closed | $222,222 | Purchase Money Mortgage | |
| Previous Owner | $190,588 | Unknown |
Property History
| Date | Event | Price | Change | Sq Ft Price |
|---|---|---|---|---|
| 05/07/2025 05/07/25 | Sold | $465,000 | +4.5% | $285 / Sq Ft |
| 03/07/2025 03/07/25 | Pending | -- | -- | -- |
| 03/07/2025 03/07/25 | Off Market | $445,000 | -- | -- |
| 03/06/2025 03/06/25 | Off Market | $445,000 | -- | -- |
| 03/03/2025 03/03/25 | For Sale | $445,000 | +102.3% | $273 / Sq Ft |
| 01/22/2020 01/22/20 | Sold | $220,000 | -2.2% | $134 / Sq Ft |
| 12/06/2019 12/06/19 | Pending | -- | -- | -- |
| 11/09/2019 11/09/19 | Price Changed | $225,000 | -9.6% | $137 / Sq Ft |
| 10/18/2019 10/18/19 | Price Changed | $248,900 | -5.0% | $152 / Sq Ft |
| 09/15/2019 09/15/19 | For Sale | $262,000 | -- | $160 / Sq Ft |
Tax History
| Year | Tax Paid | Tax Assessment Tax Assessment Total Assessment is a certain percentage of the fair market value that is determined by local assessors to be the total taxable value of land and additions on the property. | Land | Improvement |
|---|---|---|---|---|
| 2024 | $3,038 | $335,700 | $142,200 | $193,500 |
| 2023 | $2,991 | $194,000 | $63,500 | $130,500 |
| 2022 | $2,796 | $194,000 | $63,500 | $130,500 |
| 2021 | $2,807 | $194,000 | $63,500 | $130,500 |
| 2020 | $2,807 | $194,000 | $63,500 | $130,500 |
| 2019 | $2,761 | $194,000 | $63,500 | $130,500 |
| 2018 | $2,590 | $177,400 | $57,100 | $120,300 |
| 2017 | $2,558 | $177,400 | $57,100 | $120,300 |
| 2016 | $2,565 | $177,400 | $57,100 | $120,300 |
| 2015 | $2,478 | $177,400 | $57,100 | $120,300 |
| 2014 | $2,393 | $177,400 | $57,100 | $120,300 |
| 2013 | $2,331 | $208,100 | $62,900 | $145,200 |
Source: PrimeMLS
MLS Number: 5030794
APN: SDWI-000005R-000000-000030-A000000
- 958 Mount Israel Rd
- 0 Hannah Rd Unit 5023918
- 00 Miles Pond Rd
- 115 Upper Rd
- 0 Rocky Ln Unit 5009115
- 00 Rocky Ln
- 00 Middle Rd
- 224 Lot 20 Elijah Beede Rd
- 680 Durrell Rd
- 495 Durell Rd
- 253 Cleveland Hill Rd
- 23 Mason Hill Rd
- 15 Boulderwood Way Unit D1
- 6 Butternut Ln
- 48 Heard Rd
- Lot 67 Sandwich Slopes Rd
- 3 Chippewa Way Unit 25
- 18 Davos Way Unit 17
- 28 Packards Rd Unit 336
- 28 Packard Rd Unit 126
