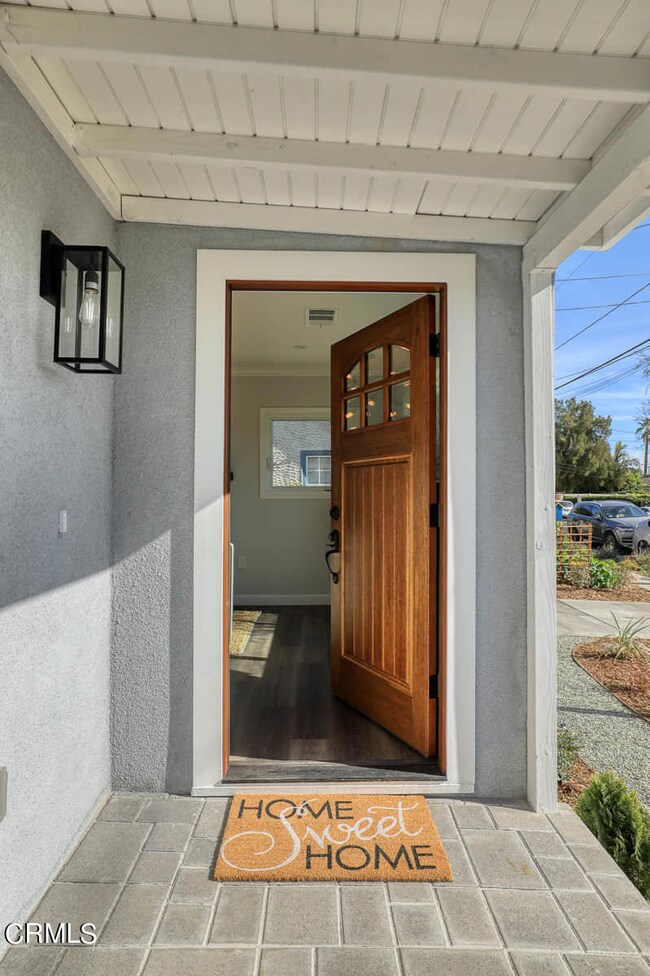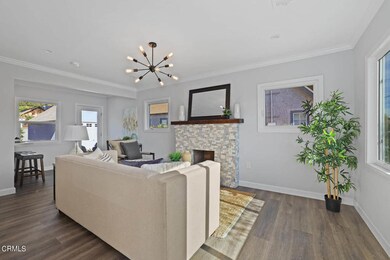
487 Crosby St Altadena, CA 91001
Highlights
- Primary Bedroom Suite
- Updated Kitchen
- Quartz Countertops
- John Muir High School Rated A-
- English Architecture
- No HOA
About This Home
As of January 2021Welcome Home. This beautifully reimagined home and backyard is waiting for you! This turnkey home offers tons of natural light, two good sized bedrooms, master suite with walking in closet, master bath (with private toilet) and French doors leading to your own private oasis. The updated kitchen offers crystal white quartz counter-tops with subway back-splash, lots of cabinet storage, farmhouse-style sink, all new stainless steel LG Kitchen appliances; new waterproof floors throughout, recessed lighting, new windows, new plumbing, new electrical, new central air and heat, new roof and many more amenities. This home is also centrally located and within close proximity to schools, parks, trails, JPL, Rose Bowl, and downtown Los Angeles. Don't miss this opportunity to make this your HOME.
Home Details
Home Type
- Single Family
Est. Annual Taxes
- $13,251
Year Built
- Built in 1925 | Remodeled
Lot Details
- 5,789 Sq Ft Lot
- South Facing Home
- Wood Fence
- Block Wall Fence
- Drip System Landscaping
- Sprinklers Throughout Yard
- On-Hand Building Permits
Parking
- 1 Car Garage
- Parking Available
- Single Garage Door
- Driveway
Home Design
- English Architecture
- Cottage
- Turnkey
- Additions or Alterations
- Raised Foundation
- Fire Rated Drywall
- Shingle Roof
- Asphalt Roof
- Stucco
Interior Spaces
- 1,686 Sq Ft Home
- 1-Story Property
- Crown Molding
- Recessed Lighting
- Decorative Fireplace
- Double Pane Windows
- Insulated Windows
- Casement Windows
- French Doors
- Panel Doors
- Living Room
- Dining Room
- Vinyl Flooring
Kitchen
- Updated Kitchen
- Eat-In Kitchen
- Breakfast Bar
- Gas Oven
- Self-Cleaning Oven
- Free-Standing Range
- Range Hood
- Water Line To Refrigerator
- Dishwasher
- Kitchen Island
- Quartz Countertops
- Self-Closing Drawers and Cabinet Doors
Bedrooms and Bathrooms
- 3 Bedrooms
- Primary Bedroom Suite
- Walk-In Closet
- Mirrored Closets Doors
- Remodeled Bathroom
- Quartz Bathroom Countertops
- Dual Vanity Sinks in Primary Bathroom
- Bathtub
- Walk-in Shower
- Exhaust Fan In Bathroom
- Linen Closet In Bathroom
Laundry
- Laundry Room
- Stacked Washer and Dryer
Home Security
- Carbon Monoxide Detectors
- Fire and Smoke Detector
Accessible Home Design
- Accessible Parking
Utilities
- Two cooling system units
- High Efficiency Air Conditioning
- Central Heating and Cooling System
- Heating System Uses Natural Gas
- Tankless Water Heater
Community Details
- No Home Owners Association
Listing and Financial Details
- Tax Lot 56
- Tax Tract Number 4610
- Assessor Parcel Number 5827004038
Ownership History
Purchase Details
Home Financials for this Owner
Home Financials are based on the most recent Mortgage that was taken out on this home.Purchase Details
Home Financials for this Owner
Home Financials are based on the most recent Mortgage that was taken out on this home.Purchase Details
Purchase Details
Home Financials for this Owner
Home Financials are based on the most recent Mortgage that was taken out on this home.Purchase Details
Home Financials for this Owner
Home Financials are based on the most recent Mortgage that was taken out on this home.Purchase Details
Similar Homes in the area
Home Values in the Area
Average Home Value in this Area
Purchase History
| Date | Type | Sale Price | Title Company |
|---|---|---|---|
| Grant Deed | $985,000 | Chicago Title Company | |
| Grant Deed | $595,000 | Fidelity National Title Co | |
| Trustee Deed | $149,438 | First American Title | |
| Interfamily Deed Transfer | -- | Accommodation | |
| Interfamily Deed Transfer | -- | North American Title | |
| Interfamily Deed Transfer | -- | None Available |
Mortgage History
| Date | Status | Loan Amount | Loan Type |
|---|---|---|---|
| Previous Owner | $576,520 | Commercial | |
| Previous Owner | $147,500,000 | Stand Alone Refi Refinance Of Original Loan | |
| Previous Owner | $125,000 | Commercial | |
| Previous Owner | $300,000 | New Conventional |
Property History
| Date | Event | Price | Change | Sq Ft Price |
|---|---|---|---|---|
| 01/07/2021 01/07/21 | Sold | $985,000 | +3.8% | $584 / Sq Ft |
| 12/23/2020 12/23/20 | Pending | -- | -- | -- |
| 12/16/2020 12/16/20 | For Sale | $949,000 | +59.5% | $563 / Sq Ft |
| 01/27/2020 01/27/20 | Sold | $595,000 | -2.3% | $394 / Sq Ft |
| 12/20/2019 12/20/19 | Pending | -- | -- | -- |
| 12/13/2019 12/13/19 | For Sale | $609,000 | -- | $404 / Sq Ft |
Tax History Compared to Growth
Tax History
| Year | Tax Paid | Tax Assessment Tax Assessment Total Assessment is a certain percentage of the fair market value that is determined by local assessors to be the total taxable value of land and additions on the property. | Land | Improvement |
|---|---|---|---|---|
| 2024 | $13,251 | $1,144,440 | $915,552 | $228,888 |
| 2023 | $13,137 | $1,122,000 | $897,600 | $224,400 |
| 2022 | $11,641 | $1,004,700 | $763,062 | $241,638 |
| 2021 | $7,089 | $612,063 | $480,931 | $131,132 |
| 2020 | $7,465 | $669,120 | $401,880 | $267,240 |
| 2019 | $3,260 | $361,293 | $248,150 | $113,143 |
| 2018 | $4,395 | $354,210 | $243,285 | $110,925 |
| 2016 | $2,209 | $164,895 | $80,632 | $84,263 |
| 2015 | $2,184 | $162,419 | $79,421 | $82,998 |
| 2014 | $2,151 | $159,239 | $77,866 | $81,373 |
Agents Affiliated with this Home
-
Eva Rodriguez

Seller's Agent in 2021
Eva Rodriguez
COMPASS
(626) 221-5264
4 in this area
21 Total Sales
-
Eddie Ramirez

Seller Co-Listing Agent in 2021
Eddie Ramirez
COMPASS
(818) 421-7393
8 in this area
65 Total Sales
-
J
Seller's Agent in 2020
Jack Stephan
Jack Stephan, Broker
(310) 936-8334
1 in this area
65 Total Sales
Map
Source: Pasadena-Foothills Association of REALTORS®
MLS Number: P1-2640
APN: 5827-004-038
- 508 Stonehurst Dr
- 608 Stonehurst Dr
- 2461 Saint Pierre Ave
- 2243 Casitas Ave
- 337 Figueroa Dr
- 262 Acacia St
- 482 Mountain View St
- 2469 Grandeur Ave
- 114 116 Mountain View St
- 2485 Grandeur Ave
- 2262 Glenrose Ave
- 2345 El Sol Ave
- 2612 Casitas Ave
- 585 Mountain View St
- 169 W Woodbury Rd
- 2637 N Olive Ave
- 226 W Montana St
- 587 Ventura St
- 890 Arwin St
- 2191 El Sereno Ave





