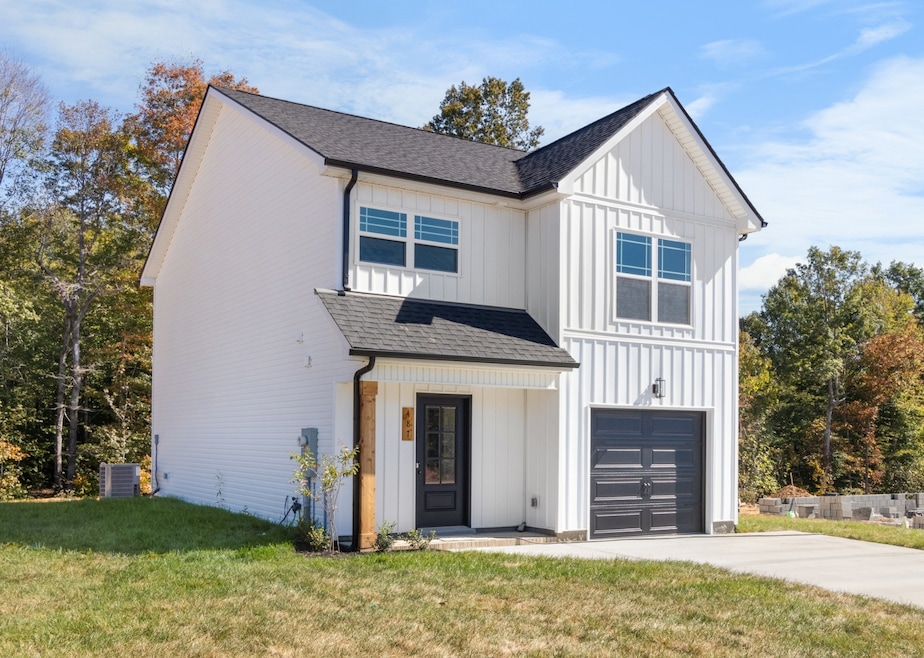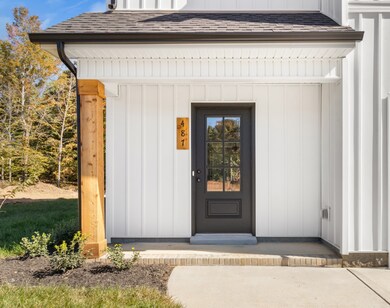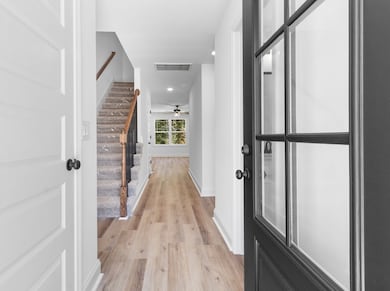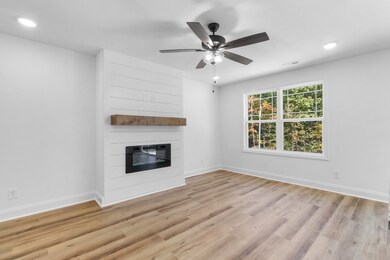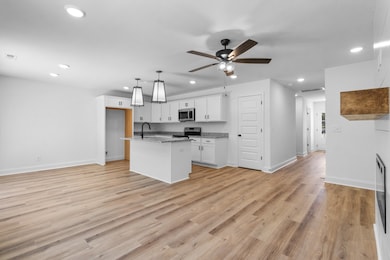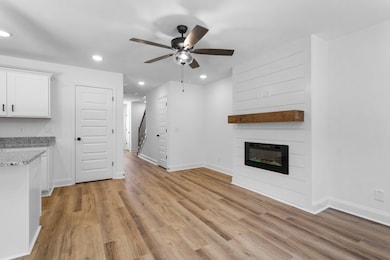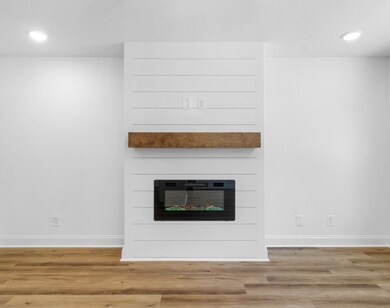
487 Ridge Top Ct Clarksville, TN 37040
Estimated payment $1,922/month
Highlights
- Contemporary Architecture
- Cooling Available
- Central Heating
- 1 Car Attached Garage
- Tile Flooring
- Combination Dining and Living Room
About This Home
Welcome to a brand-new subdivision nestled in the country—offering only county taxes and just minutes from downtown Clarksville! This charming home is situated on a perimeter lot with no rear neighbors and features underground utilities and high-speed internet for modern convenience. Step inside to a stylish living room with a cozy fireplace that flows seamlessly into the big kitchen and dining area. The kitchen is equipped with sleek quartz counters, big island with bar seating, tons of cabinet space, and stainless steel appliances, perfect for cooking and entertaining. The large master suite is a true retreat, featuring a walk-in closet, dual vanities, and a walk-in shower for ultimate comfort. Outside, enjoy sodded front and side yards, and take in the natural beauty of the area with sightings of deer, turkey, and Tennessee song birds. You’re just a short walk to Hilltop Grocery (1/4 mile) and only 1.5 miles to the Food Lion shopping center. Outdoor enthusiasts will love the proximity to Richellen Park (3 miles) and Liberty Park Marina (4 miles), as well as nearby Land Between the Lakes (170,000 acres of outdoor recreation). Plus, you’re only 30 minutes from Ft. Campbell and 55 minutes from Nashville. With so many opportunities for adventure, this home offers the perfect balance of country living and modern convenience!
Listing Agent
Century 21 Platinum Properties Brokerage Phone: 9318018660 License #291704

Home Details
Home Type
- Single Family
Est. Annual Taxes
- $2,040
Year Built
- Built in 2025
HOA Fees
- $40 Monthly HOA Fees
Parking
- 1 Car Attached Garage
Home Design
- Contemporary Architecture
- Shingle Roof
- Vinyl Siding
Interior Spaces
- 1,469 Sq Ft Home
- Property has 2 Levels
- Combination Dining and Living Room
- Crawl Space
Kitchen
- Microwave
- Dishwasher
- Disposal
Flooring
- Carpet
- Laminate
- Tile
Bedrooms and Bathrooms
- 3 Bedrooms
Schools
- Cumberland Heights Elementary School
- Montgomery Central Middle School
- Montgomery Central High School
Utilities
- Cooling Available
- Central Heating
- Heat Pump System
- Private Sewer
- Cable TV Available
Community Details
- $450 One-Time Secondary Association Fee
- Hilltop Ridge Subdivision
Listing and Financial Details
- Tax Lot 26
Map
Home Values in the Area
Average Home Value in this Area
Property History
| Date | Event | Price | Change | Sq Ft Price |
|---|---|---|---|---|
| 05/07/2025 05/07/25 | For Sale | $305,900 | -- | $208 / Sq Ft |
Similar Homes in Clarksville, TN
Source: Realtracs
MLS Number: 2868255
- 474 Ridge Top Ct
- 475 Ridge Top Ct
- 478 Ridge Top Ct
- 36 Hilltop Ridge
- 305 Wayne Hall Rd
- 249 Wayne Hall Rd
- 217 Wayne Hall Rd
- 205 Wayne Hall Rd
- 201 Wayne Hall Rd
- 2292 River Rd
- 2275 River Rd
- 339 Thompson Ln
- 1872 River Rd
- 0 New Rd Unit RTC2786624
- 608 Dean Rd
- 2651 Antioch Church Rd
- 2252 Yeager Dr
- 2117 Ferry Rd
- 2276 Yeager Dr
- 300 Belmont Rd
