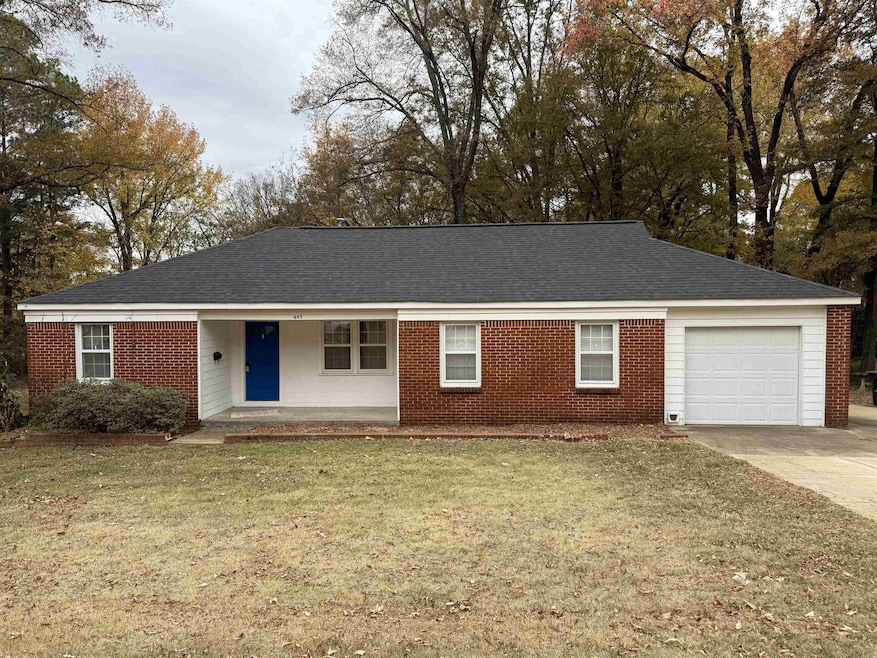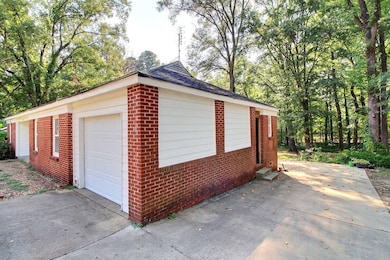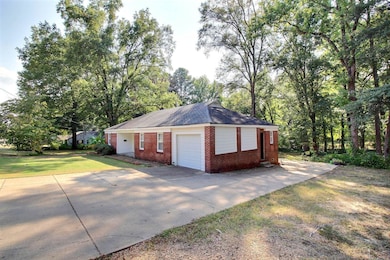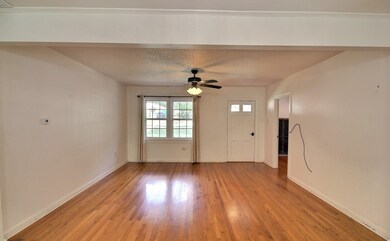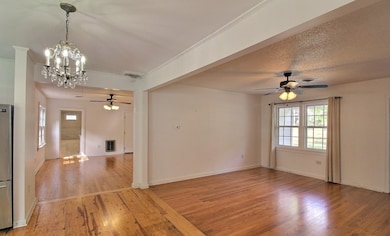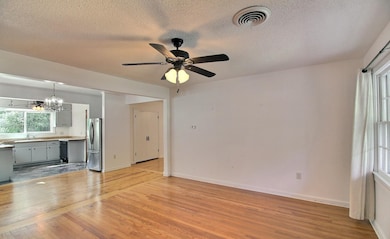487 S Center St Collierville, TN 38017
Estimated payment $1,810/month
Highlights
- Very Popular Property
- 1.15 Acre Lot
- Wood Flooring
- Collierville Elementary School Rated A-
- Traditional Architecture
- Mud Room
About This Home
Nestled on over an acre, this fantastic 3-bedroom, 2-bath home has so many added touches and is just minutes from the Collierville Town Square, shopping, restaurants, town park, and pickleball courts PLUS easy road access! The versatile floor plan offers a separate living room, cozy den, and an eating/dining area. Enjoy a split-bedroom layout with mostly hardwood floors and no carpet, plus a convenient mudroom/laundry area with washer/dryer hookups. Additional features include a 1-car garage, two patio areas for outdoor relaxation, and a brand-new 30-year roof! This property has added value as the large lot allows the potential for subdivision and creating an additional home site with the property.
Home Details
Home Type
- Single Family
Est. Annual Taxes
- $1,494
Year Built
- Built in 1950
Lot Details
- 1.15 Acre Lot
- Lot Dimensions are 261x200
- Few Trees
Home Design
- Traditional Architecture
- Composition Shingle Roof
- Pier And Beam
Interior Spaces
- 1,545 Sq Ft Home
- 1-Story Property
- Smooth Ceilings
- Popcorn or blown ceiling
- Ceiling Fan
- Some Wood Windows
- Mud Room
- Combination Dining and Living Room
- Den
Kitchen
- Eat-In Kitchen
- Oven or Range
- Dishwasher
Flooring
- Wood
- Tile
Bedrooms and Bathrooms
- 3 Main Level Bedrooms
- Split Bedroom Floorplan
- Remodeled Bathroom
- 2 Full Bathrooms
Laundry
- Laundry Room
- Washer and Dryer Hookup
Parking
- 1 Car Garage
- Front Facing Garage
- Driveway
Additional Features
- Patio
- Central Heating and Cooling System
Listing and Financial Details
- Assessor Parcel Number C0244 00627C
Map
Home Values in the Area
Average Home Value in this Area
Tax History
| Year | Tax Paid | Tax Assessment Tax Assessment Total Assessment is a certain percentage of the fair market value that is determined by local assessors to be the total taxable value of land and additions on the property. | Land | Improvement |
|---|---|---|---|---|
| 2025 | $1,494 | $54,600 | $15,550 | $39,050 |
| 2024 | $1,494 | $44,075 | $8,725 | $35,350 |
| 2023 | $2,305 | $44,075 | $8,725 | $35,350 |
| 2022 | $2,252 | $44,075 | $8,725 | $35,350 |
| 2021 | $2,279 | $44,075 | $8,725 | $35,350 |
| 2020 | $1,711 | $29,100 | $8,725 | $20,375 |
| 2019 | $1,179 | $29,100 | $8,725 | $20,375 |
| 2018 | $1,179 | $29,100 | $8,725 | $20,375 |
| 2017 | $1,196 | $29,100 | $8,725 | $20,375 |
| 2016 | $1,097 | $25,100 | $0 | $0 |
| 2014 | $1,097 | $25,100 | $0 | $0 |
Property History
| Date | Event | Price | List to Sale | Price per Sq Ft |
|---|---|---|---|---|
| 11/18/2025 11/18/25 | For Sale | $320,000 | 0.0% | $207 / Sq Ft |
| 01/05/2017 01/05/17 | Rented | $1,200 | 0.0% | -- |
| 12/15/2016 12/15/16 | Under Contract | -- | -- | -- |
| 12/09/2016 12/09/16 | For Rent | $1,200 | -- | -- |
Purchase History
| Date | Type | Sale Price | Title Company |
|---|---|---|---|
| Warranty Deed | $114,000 | None Available | |
| Interfamily Deed Transfer | -- | -- | |
| Interfamily Deed Transfer | -- | -- |
Mortgage History
| Date | Status | Loan Amount | Loan Type |
|---|---|---|---|
| Open | $91,200 | New Conventional |
Source: Memphis Area Association of REALTORS®
MLS Number: 10209966
APN: C0-244-0-0627C
- 407 S Main Extension
- 125 Keough Rd
- 354 Distribution Pkwy
- 279 Quinn Rd
- 208 Sycamore Rd
- 289 Harris St
- 120 Sycamore Rd
- 259 Washington St
- Huntley Plan at Georgetown
- Townsend Plan at Georgetown
- Monroe Plan at Georgetown
- Ashmont Plan at Georgetown
- Worthington Plan at Georgetown
- 360 N Rowlett St
- 293 Washington St
- 146 Serenbe Cove
- 487 Highway 72
- 602 Yvonne Bend Dr
- 616 Yvonne Bend Dr
- 289 E Poplar Ave
- 151 Clifton Place
- 325 S Center St Unit 40
- 325 S Center St
- 115 Dannon Springs Dr
- 288 S Center St
- 186 E South St Unit 1
- 635 Sycamore Rd
- 531 Laurel Park Dr
- 298 W Poplar Ave
- 250 Maynard Way
- 109 W Pecan Valley St
- 496 Quail Crest Dr
- 160 Madison Farms Ln
- 292 E Valleywood Dr Unit 292 e
- 1020 Schiling Row Ave
- 1070 Winchester Blvd
- 983 Poplar Leaf Rd
- 1371 Schilling Blvd W
- 1077 Cotton Row Cove
- 4648 Jasper Park Ln
