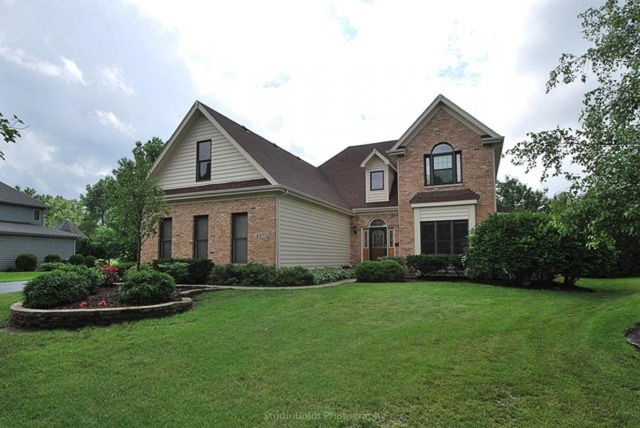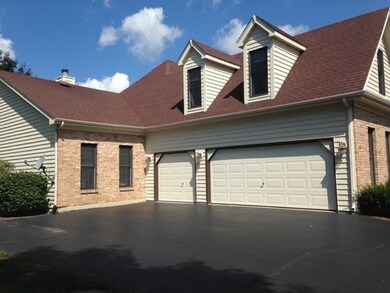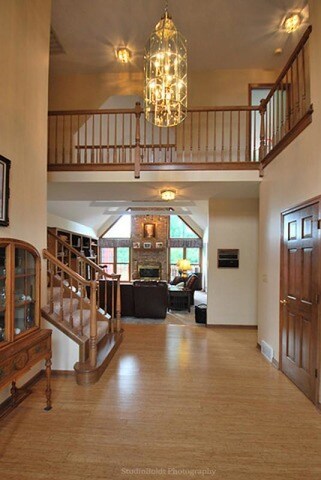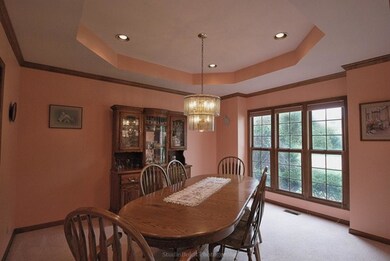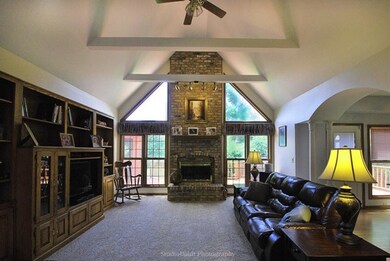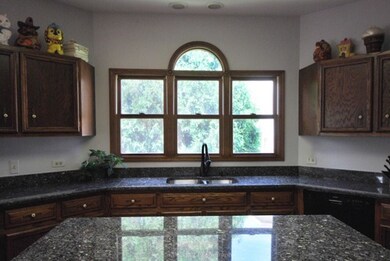
487 Waubonsee Cir Oswego, IL 60543
North Oswego NeighborhoodHighlights
- Landscaped Professionally
- Deck
- Main Floor Bedroom
- Oswego High School Rated A-
- Property is adjacent to nature preserve
- 3-minute walk to Pearce's Ford Park
About This Home
As of August 2020This home has a lot to offer for the money! Just over 3100 sqft, there is a large first floor master suite with gas log fireplace. The second level includes 3 additional bedrooms and an open catwalk that overlooks the foyer and cathedral family room. Large family room with gas log fireplace right off the huge eat in kitchen with numerous cabinets, granite counter tops, this home is great for entertaining. Walk to large wood deck and screen gazebo to enjoy your private back yard adjacent to large nature preserve. First floor also includes a private den located just off the 3 car garage. Full basement is framed for future finish and includes a rough in bath. Great buy for the money.
Last Agent to Sell the Property
Charles Rutenberg Realty of IL License #475135993 Listed on: 01/27/2016

Home Details
Home Type
- Single Family
Est. Annual Taxes
- $12,169
Year Built
- 1992
Lot Details
- Property is adjacent to nature preserve
- East or West Exposure
- Landscaped Professionally
HOA Fees
- $32 per month
Parking
- Attached Garage
- Garage Transmitter
- Garage Door Opener
- Driveway
- Garage Is Owned
Home Design
- Brick Exterior Construction
- Slab Foundation
- Asphalt Shingled Roof
- Cedar
Interior Spaces
- Wood Burning Fireplace
- Fireplace With Gas Starter
- Entrance Foyer
- Dining Area
- Den
Kitchen
- Breakfast Bar
- Walk-In Pantry
- Oven or Range
- Freezer
- Dishwasher
- Kitchen Island
- Disposal
Bedrooms and Bathrooms
- Main Floor Bedroom
- Primary Bathroom is a Full Bathroom
- Bathroom on Main Level
- Dual Sinks
- <<bathWithWhirlpoolToken>>
- Separate Shower
Laundry
- Laundry on main level
- Dryer
- Washer
Unfinished Basement
- Basement Fills Entire Space Under The House
- Rough-In Basement Bathroom
Outdoor Features
- Deck
Utilities
- Forced Air Heating and Cooling System
- Heating System Uses Gas
Community Details
- Stream
Listing and Financial Details
- Homeowner Tax Exemptions
Ownership History
Purchase Details
Home Financials for this Owner
Home Financials are based on the most recent Mortgage that was taken out on this home.Purchase Details
Home Financials for this Owner
Home Financials are based on the most recent Mortgage that was taken out on this home.Purchase Details
Similar Homes in the area
Home Values in the Area
Average Home Value in this Area
Purchase History
| Date | Type | Sale Price | Title Company |
|---|---|---|---|
| Warranty Deed | $370,000 | Attorney | |
| Warranty Deed | $295,000 | Security First Title Co | |
| Deed | $232,600 | -- |
Mortgage History
| Date | Status | Loan Amount | Loan Type |
|---|---|---|---|
| Open | $351,500 | New Conventional | |
| Previous Owner | $236,000 | New Conventional | |
| Previous Owner | $243,000 | New Conventional | |
| Previous Owner | $272,000 | New Conventional | |
| Previous Owner | $283,500 | Unknown | |
| Previous Owner | $287,000 | Unknown | |
| Previous Owner | $287,000 | Unknown | |
| Closed | -- | No Value Available |
Property History
| Date | Event | Price | Change | Sq Ft Price |
|---|---|---|---|---|
| 08/31/2020 08/31/20 | Sold | $370,000 | -2.6% | $119 / Sq Ft |
| 07/18/2020 07/18/20 | Pending | -- | -- | -- |
| 07/05/2020 07/05/20 | For Sale | $379,900 | +28.8% | $122 / Sq Ft |
| 06/13/2016 06/13/16 | Sold | $295,000 | -4.8% | $95 / Sq Ft |
| 04/25/2016 04/25/16 | Pending | -- | -- | -- |
| 03/30/2016 03/30/16 | Price Changed | $309,900 | -2.5% | $100 / Sq Ft |
| 01/27/2016 01/27/16 | For Sale | $317,900 | -- | $102 / Sq Ft |
Tax History Compared to Growth
Tax History
| Year | Tax Paid | Tax Assessment Tax Assessment Total Assessment is a certain percentage of the fair market value that is determined by local assessors to be the total taxable value of land and additions on the property. | Land | Improvement |
|---|---|---|---|---|
| 2024 | $12,169 | $157,225 | $34,637 | $122,588 |
| 2023 | $11,631 | $144,243 | $31,777 | $112,466 |
| 2022 | $11,631 | $134,806 | $29,698 | $105,108 |
| 2021 | $10,905 | $122,551 | $26,998 | $95,553 |
| 2020 | $10,155 | $113,473 | $24,998 | $88,475 |
| 2019 | $10,316 | $113,473 | $24,998 | $88,475 |
| 2018 | $10,032 | $112,041 | $25,702 | $86,339 |
| 2017 | $9,465 | $98,333 | $24,713 | $73,620 |
| 2016 | $9,604 | $98,333 | $23,993 | $74,340 |
| 2015 | $10,423 | $101,546 | $23,294 | $78,252 |
| 2014 | -- | $96,711 | $22,185 | $74,526 |
| 2013 | -- | $97,688 | $22,409 | $75,279 |
Agents Affiliated with this Home
-
Darlene Colosimo

Seller's Agent in 2020
Darlene Colosimo
Patriot Homes Group Inc.
(630) 973-0370
6 in this area
200 Total Sales
-
W
Buyer's Agent in 2020
William Schillerstrom
Baird Warner
-
Brian Hauser

Seller's Agent in 2016
Brian Hauser
Charles Rutenberg Realty of IL
(630) 551-7868
3 in this area
82 Total Sales
-
Candy Hill

Buyer's Agent in 2016
Candy Hill
Fulton Grace Realty
(224) 588-2131
144 Total Sales
Map
Source: Midwest Real Estate Data (MRED)
MLS Number: MRD09125149
APN: 03-09-423-030
- 475 Waubonsee Circle Ct Unit 2
- 459 Waubonsee Cir
- 361 Cascade Ln Unit 1
- 257 Grays Dr Unit 4
- 245 Grays Dr Unit 2
- 310 Cascade Ln Unit 310
- 406 Cascade Ln Unit 3
- 407 Anthony Ct
- 395 Cascade Ln Unit 3
- 533 Waterford Dr
- 545 Waterford Dr
- 332 Stonemill Ln Unit 1
- 130 Cinderford Dr
- 4 Circle Ct
- 65 Old Post Rd
- 115 Circle Dr W
- 75 Pueblo Rd Unit 18
- 24 Cayman Dr
- 305 Monica Ln
- 458 Bower Ln
