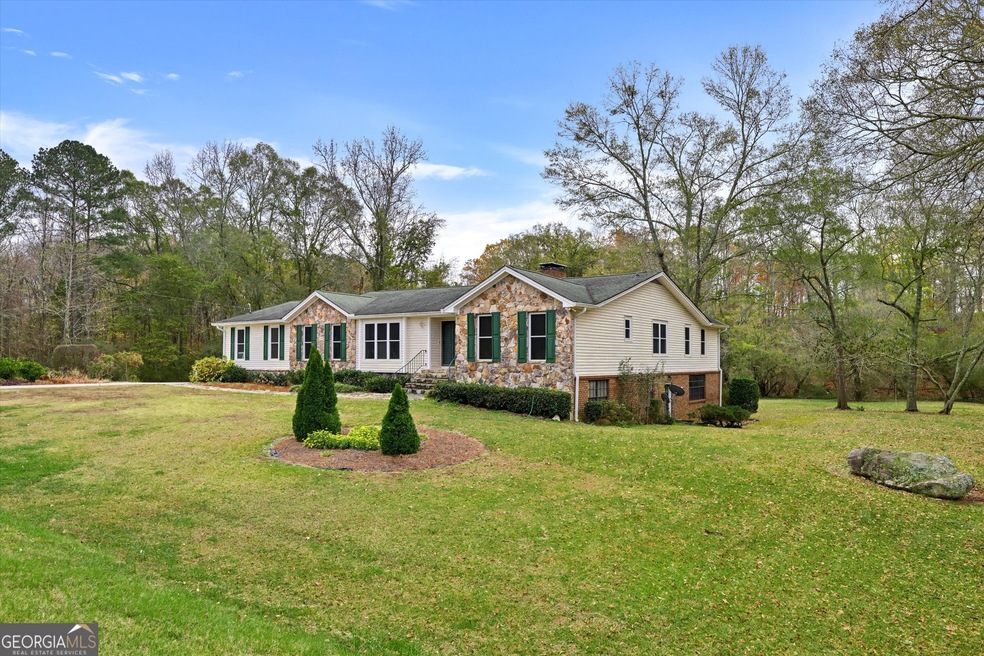
$535,000
- 5 Beds
- 4 Baths
- 3,929 Sq Ft
- 100 Windmeadow Way
- Fayetteville, GA
This captivating home is located in the vibrant Stillbrook Estates subdivision. It offers expansive living spaces featuring 5 generously sized bedrooms and 4 full bathrooms. As you enter, you'll be greeted by a formal dining room, perfect for hosting gatherings. Adjacent is a versatile flex space that serves as an ideal home office, catering to today's work-from-home needs. The home's main
Tria Kreutzer Compass
