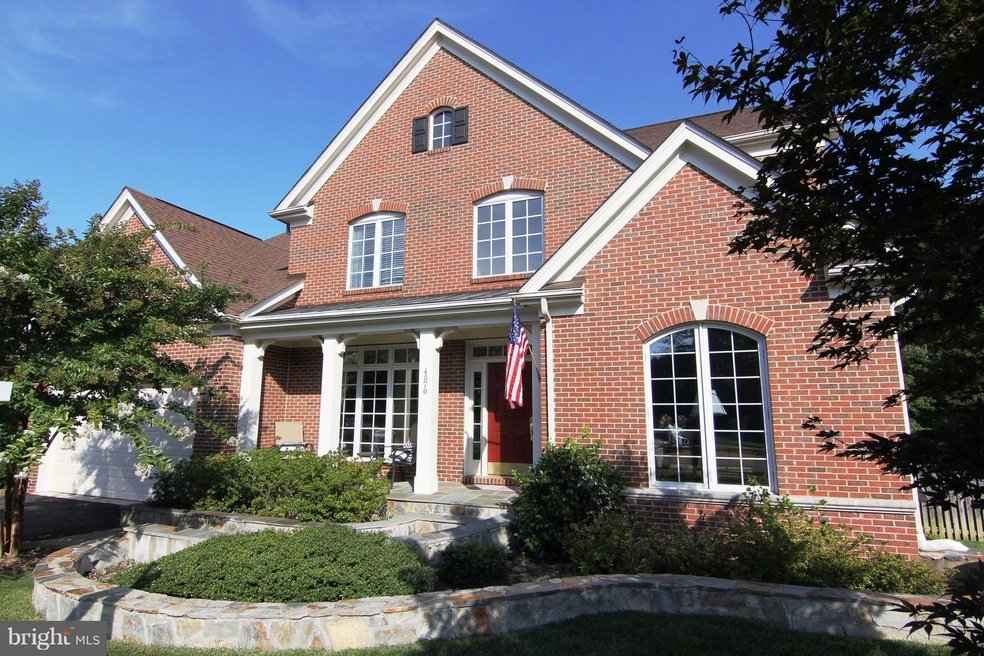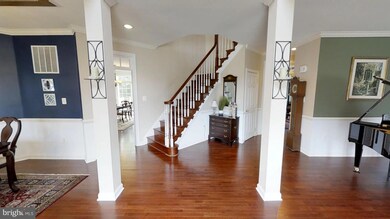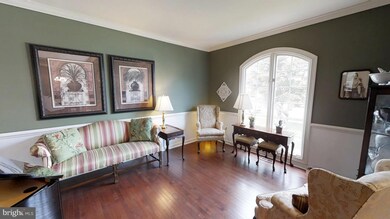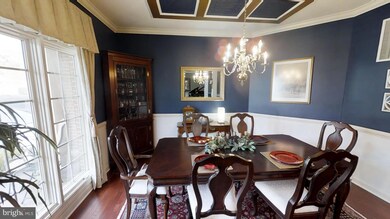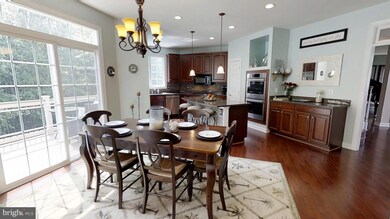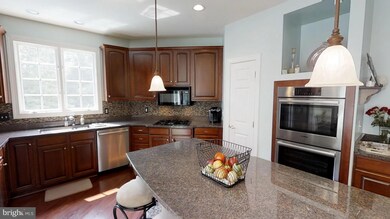
4870 Autumn Glory Way Chantilly, VA 20151
Poplar Tree NeighborhoodEstimated Value: $1,210,000 - $1,516,000
Highlights
- In Ground Pool
- Eat-In Gourmet Kitchen
- Colonial Architecture
- Poplar Tree Elementary Rated A
- View of Trees or Woods
- Deck
About This Home
As of October 2018**Suburban Oasis** Backing to Parkland, Completely Private! Fenced Yard is Complete with Pool, Hot Tub, New Pergola and Bar... Interior has many NEW features, inc Hardwood Thru-Out Main Level, New carpet UL and LL, Fresh Paint LL & Wet Bar, Newer Bosch Stainless Steel Appliances, Back Splash, New Sliding Glass Doors, New Roof & Sump Pump, Washer & Dryer,Trex Deck! Excellent School Pyramid!!
Last Agent to Sell the Property
Keller Williams Chantilly Ventures, LLC Listed on: 08/30/2018

Last Buyer's Agent
David Okonsky
Long & Foster Real Estate, Inc.

Home Details
Home Type
- Single Family
Est. Annual Taxes
- $10,315
Year Built
- Built in 2002
Lot Details
- 10,427 Sq Ft Lot
- Property is Fully Fenced
- Sprinkler System
- Backs to Trees or Woods
- Property is in very good condition
- Property is zoned 120
HOA Fees
- $42 Monthly HOA Fees
Parking
- 2 Car Attached Garage
- Garage Door Opener
Home Design
- Colonial Architecture
- Brick Front
Interior Spaces
- Property has 3 Levels
- Traditional Floor Plan
- Wet Bar
- Chair Railings
- Crown Molding
- Ceiling Fan
- Screen For Fireplace
- Fireplace Mantel
- Window Treatments
- Entrance Foyer
- Family Room Off Kitchen
- Living Room
- Dining Room
- Den
- Game Room
- Wood Flooring
- Views of Woods
- Attic
Kitchen
- Eat-In Gourmet Kitchen
- Breakfast Area or Nook
- Double Oven
- Gas Oven or Range
- Cooktop
- Microwave
- Ice Maker
- Dishwasher
- Kitchen Island
- Upgraded Countertops
- Disposal
Bedrooms and Bathrooms
- 4 Bedrooms
- En-Suite Primary Bedroom
- En-Suite Bathroom
- 4.5 Bathrooms
Laundry
- Laundry Room
- Dryer
- Washer
Finished Basement
- Walk-Out Basement
- Basement Fills Entire Space Under The House
- Connecting Stairway
- Rear Basement Entry
- Sump Pump
Pool
- In Ground Pool
- Spa
Outdoor Features
- Deck
- Patio
- Gazebo
Location
- Property is near a park
Schools
- Poplar Tree Elementary School
- Rocky Run Middle School
- Chantilly High School
Utilities
- Forced Air Zoned Heating and Cooling System
- Heat Pump System
- Natural Gas Water Heater
Community Details
- The Preserve At Wynmar Subdivision, Kensington Ii Floorplan
Listing and Financial Details
- Tax Lot 63
- Assessor Parcel Number 54-2-13- -63
Ownership History
Purchase Details
Home Financials for this Owner
Home Financials are based on the most recent Mortgage that was taken out on this home.Purchase Details
Home Financials for this Owner
Home Financials are based on the most recent Mortgage that was taken out on this home.Purchase Details
Home Financials for this Owner
Home Financials are based on the most recent Mortgage that was taken out on this home.Similar Homes in Chantilly, VA
Home Values in the Area
Average Home Value in this Area
Purchase History
| Date | Buyer | Sale Price | Title Company |
|---|---|---|---|
| Kang Min Koo | $972,000 | Commonwealth Land Title Ins | |
| Loyola Edgardo Casal | $598,720 | Fenton Title Company | |
| Moore Heather | $582,862 | -- |
Mortgage History
| Date | Status | Borrower | Loan Amount |
|---|---|---|---|
| Open | Koo Kang Min | $700,000 | |
| Closed | Kang Min Koo | $777,600 | |
| Previous Owner | Loyola Edgardo Casal | $398,000 | |
| Previous Owner | Haddock Chris | $563,000 | |
| Previous Owner | Haddock Heather | $613,900 | |
| Previous Owner | Moore Heather | $466,250 |
Property History
| Date | Event | Price | Change | Sq Ft Price |
|---|---|---|---|---|
| 10/30/2018 10/30/18 | Sold | $972,000 | -1.3% | $210 / Sq Ft |
| 09/03/2018 09/03/18 | For Sale | $985,000 | 0.0% | $213 / Sq Ft |
| 09/03/2018 09/03/18 | Pending | -- | -- | -- |
| 08/30/2018 08/30/18 | For Sale | $985,000 | -- | $213 / Sq Ft |
Tax History Compared to Growth
Tax History
| Year | Tax Paid | Tax Assessment Tax Assessment Total Assessment is a certain percentage of the fair market value that is determined by local assessors to be the total taxable value of land and additions on the property. | Land | Improvement |
|---|---|---|---|---|
| 2024 | $13,753 | $1,187,170 | $360,000 | $827,170 |
| 2023 | $13,034 | $1,154,970 | $360,000 | $794,970 |
| 2022 | $12,193 | $1,066,330 | $350,000 | $716,330 |
| 2021 | $11,006 | $937,880 | $325,000 | $612,880 |
| 2020 | $10,810 | $913,430 | $315,000 | $598,430 |
| 2019 | $10,578 | $893,770 | $305,000 | $588,770 |
| 2018 | $9,813 | $853,300 | $302,000 | $551,300 |
| 2017 | $10,315 | $888,490 | $302,000 | $586,490 |
| 2016 | $10,293 | $888,490 | $302,000 | $586,490 |
| 2015 | $9,494 | $850,730 | $290,000 | $560,730 |
| 2014 | $9,523 | $855,260 | $290,000 | $565,260 |
Agents Affiliated with this Home
-
Ken Isaacman

Seller's Agent in 2018
Ken Isaacman
Keller Williams Chantilly Ventures, LLC
(571) 235-0129
3 in this area
59 Total Sales
-

Buyer's Agent in 2018
David Okonsky
Long & Foster
(321) 549-8317
7 Total Sales
Map
Source: Bright MLS
MLS Number: 1002303072
APN: 0542-13-0063
- 4831 Cross Meadow Place
- 13881 Walney Park Dr
- 4754 Sun Orchard Dr
- 13441 Melville Ln
- 5107 Doyle Ln
- 4939 Edge Rock Dr
- 13757 Cabells Mill Dr
- 4628 Sand Rock Ln
- 13796 Necklace Ct
- 5045 Worthington Woods Way
- 13616 Northbourne Dr
- 13435 Black Gum Ct
- 13461 Point Pleasant Dr
- 4716 Cochran Place
- 13418 Point Pleasant Dr
- 4404 Tulip Tree Ct
- 5315 Cupids Dart Dr
- 5170 William Colin Ct
- 13634 Poplar Tree Rd
- 5170 A William Colin Ct
- 4870 Autumn Glory Way
- 4868 Autumn Glory Way
- 4863 Autumn Glory Way
- 4861 Autumn Glory Way
- 4865 Autumn Glory Way
- 4866 Autumn Glory Way
- 4874 Autumn Glory Way
- 4859 Autumn Glory Way
- 4867 Autumn Glory Way
- 4876 Autumn Glory Way
- 4864 Autumn Glory Way
- 4857 Autumn Glory Way
- 4855 Autumn Glory Way
- 4869 Autumn Glory Way
- 4878 Autumn Glory Way
- 4851 Autumn Glory Way
- 4853 Autumn Glory Way
- 4849 Autumn Glory Way
- 4847 Autumn Glory Way
- 4871 Autumn Glory Way
