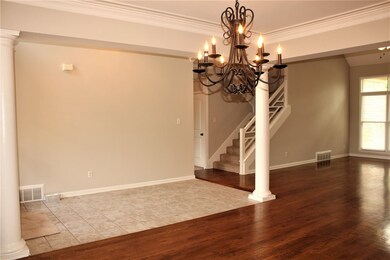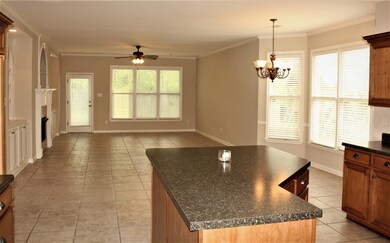4870 Fox Springs Dr Collierville, TN 38017
Estimated Value: $499,000 - $564,000
5
Beds
4
Baths
3,840
Sq Ft
$137/Sq Ft
Est. Value
Highlights
- Traditional Architecture
- Wood Flooring
- Double Oven
- Schilling Farms Elementary School Rated A
- High Ceiling
- Double Vanity
About This Home
As of July 2019One of the Larger Plans in Fleming Gardens! 2 bedrooms down, Naildown hardwood in Greatroom & Dining, tile in Kitchen and Hearthroom. Brand New carpet throughout the home, fresh interior paint, professionally cleaned and ready for it's new owners! 3 Zone hvac, complete comfort! 3 car garage with one separate. Home backs to a field/wooded area, very private. Per last appraisal, home has 3914 sqft, plenty of room for your family. Two large walk in attics, one would be a great expandable area!
Home Details
Home Type
- Single Family
Est. Annual Taxes
- $4,417
Year Built
- Built in 2005
Lot Details
- 10,019 Sq Ft Lot
- Lot Dimensions are 80 x 130
Parking
- 3 Car Garage
- Side Facing Garage
Home Design
- Traditional Architecture
- Shingle Roof
Interior Spaces
- 3,840 Sq Ft Home
- Property has 3 Levels
- High Ceiling
- Ceiling Fan
- Gas Fireplace
- Entrance Foyer
Kitchen
- Double Oven
- Cooktop
- Microwave
- Dishwasher
- Disposal
Flooring
- Wood
- Carpet
- Tile
Bedrooms and Bathrooms
- 5 Bedrooms
- Walk-In Closet
- 4 Full Bathrooms
- Double Vanity
Home Security
- Home Security System
- Fire and Smoke Detector
Outdoor Features
- Patio
Utilities
- Central Heating and Cooling System
- Heating System Uses Natural Gas
- Cable TV Available
Community Details
- Property has a Home Owners Association
- Fleming Gardens Col Farms P.D. Ph 5 & 6 Subdivision
Listing and Financial Details
- Tax Lot 192
- Assessor Parcel Number C0257P C00012
Ownership History
Date
Name
Owned For
Owner Type
Purchase Details
Closed on
Aug 14, 2020
Sold by
Shah Anum and Shah Raj
Bought by
Patimeedi Sandeep Kumar
Current Estimated Value
Home Financials for this Owner
Home Financials are based on the most recent Mortgage that was taken out on this home.
Original Mortgage
$307,200
Outstanding Balance
$272,508
Interest Rate
3%
Mortgage Type
New Conventional
Estimated Equity
$253,644
Purchase Details
Listed on
Apr 22, 2019
Closed on
Jul 22, 2019
Sold by
Thomas Desmond and Snagg Thomas Christine
Bought by
Shah Anum and Shah Raj
List Price
$379,900
Sold Price
$365,000
Premium/Discount to List
-$14,900
-3.92%
Home Financials for this Owner
Home Financials are based on the most recent Mortgage that was taken out on this home.
Avg. Annual Appreciation
6.01%
Original Mortgage
$346,750
Interest Rate
3.82%
Mortgage Type
New Conventional
Purchase Details
Closed on
Dec 28, 2005
Sold by
P Baum Co
Bought by
Thomas Desmond
Home Financials for this Owner
Home Financials are based on the most recent Mortgage that was taken out on this home.
Original Mortgage
$263,920
Interest Rate
5.37%
Mortgage Type
Fannie Mae Freddie Mac
Create a Home Valuation Report for This Property
The Home Valuation Report is an in-depth analysis detailing your home's value as well as a comparison with similar homes in the area
Home Values in the Area
Average Home Value in this Area
Purchase History
| Date | Buyer | Sale Price | Title Company |
|---|---|---|---|
| Patimeedi Sandeep Kumar | $384,000 | None Available | |
| Shah Anum | $365,000 | None Available | |
| Thomas Desmond | $329,900 | Realty Title |
Source: Public Records
Mortgage History
| Date | Status | Borrower | Loan Amount |
|---|---|---|---|
| Open | Patimeedi Sandeep Kumar | $307,200 | |
| Previous Owner | Shah Anum | $346,750 | |
| Previous Owner | Thomas Desmond | $263,920 |
Source: Public Records
Property History
| Date | Event | Price | List to Sale | Price per Sq Ft |
|---|---|---|---|---|
| 07/25/2019 07/25/19 | Sold | $365,000 | -3.9% | $95 / Sq Ft |
| 06/03/2019 06/03/19 | Pending | -- | -- | -- |
| 04/22/2019 04/22/19 | For Sale | $379,900 | -- | $99 / Sq Ft |
Source: Realtracs
Tax History Compared to Growth
Tax History
| Year | Tax Paid | Tax Assessment Tax Assessment Total Assessment is a certain percentage of the fair market value that is determined by local assessors to be the total taxable value of land and additions on the property. | Land | Improvement |
|---|---|---|---|---|
| 2025 | $3,435 | $139,650 | $24,000 | $115,650 |
| 2024 | $3,435 | $101,325 | $16,325 | $85,000 |
| 2023 | $5,299 | $101,325 | $16,325 | $85,000 |
| 2022 | $5,178 | $101,325 | $16,325 | $85,000 |
| 2021 | $3,496 | $101,325 | $16,325 | $85,000 |
| 2020 | $4,945 | $84,100 | $16,325 | $67,775 |
| 2019 | $3,406 | $84,100 | $16,325 | $67,775 |
| 2018 | $3,406 | $84,100 | $16,325 | $67,775 |
| 2017 | $4,827 | $84,100 | $16,325 | $67,775 |
| 2016 | $3,139 | $71,825 | $0 | $0 |
| 2014 | $3,139 | $71,825 | $0 | $0 |
Source: Public Records
Map
Source: Realtracs
MLS Number: 3018870
APN: C0-257P-C0-0012
Nearby Homes
- 10445 Emmas Cir S
- 10467 Juneau Way
- 4766 Carousel Ln
- 4631 Pecan Harvest Dr
- 4758 Carousel Ln
- 10470 Ashfarm Way
- 4711 Carousel Ln
- 10767 Magnolia Park Cir S
- 10538 N Ashglen Cir
- 4849 Zander Ln
- 4845 Zander Ln
- 4824 Lyla Ln
- 4828 Lyla Ln
- 4844 Lyla Ln
- 10246 Louanne Dr
- Anniston Plan at Lockwood
- Sloan Plan at Lockwood
- Hudson Plan at Lockwood
- Townsend Plan at Lockwood
- Manning Plan at Lockwood
- 4878 Fox Springs Dr
- 4886 Fox Springs Dr
- 4875 Fox Springs Dr
- 4854 Fox Springs Dr
- 4857 Fox Springs Dr
- 4883 Fox Springs Dr
- 4894 Fox Springs Dr
- 10536 Fireweek Ln
- 4839 Fox Springs Dr
- 4902 Fox Springs Dr
- 10532 Denali Park Cove
- 10526 Fireweek Ln
- 10524 Denali Park Cove
- 4838 Fox Springs Dr
- 10518 Fireweek Ln
- 4905 Fox Springs Dr
- 4910 Fox Springs Dr
- 4830 Fox Springs Dr
- 4816 White Pass Dr
- 10516 Denali Park Cove






