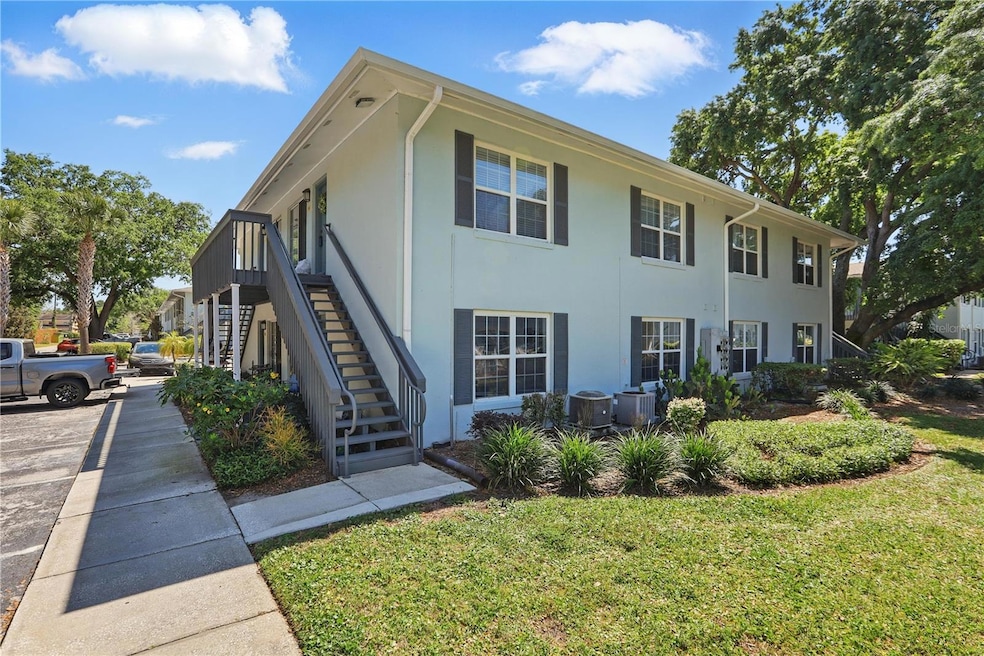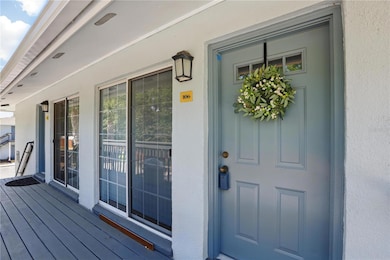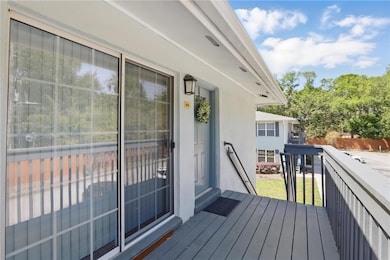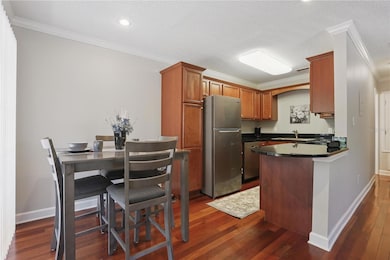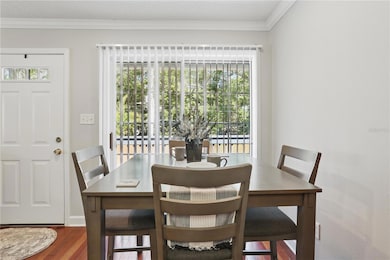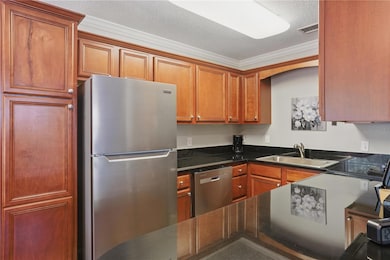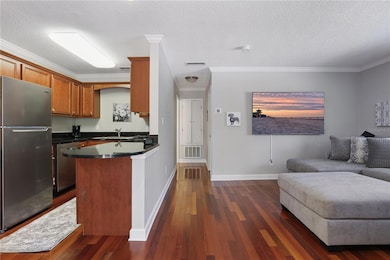
4870 S Conway Rd Unit 106 Orlando, FL 32812
Lake Conway NeighborhoodEstimated payment $1,406/month
Highlights
- Fitness Center
- Open Floorplan
- Wood Flooring
- Boone High School Rated A
- Clubhouse
- High Ceiling
About This Home
Experience stress-free, convenient living at Sienna Place Condominiums, nestled in the desirable Belle Isle community of Orlando, Florida. This 1-bedroom, 1-bathroom condo combines comfort and functionality in a prime location. As you step inside, you’ll notice the beautiful genuine hardwood floors that flow throughout the main living areas. The kitchen is equipped with wood cabinetry, granite countertops, stainless steel appliances, and a convenient breakfast bar — perfect for both meal prep and entertaining. The spacious bedroom includes a large walk-in closet and an in-unit washer and dryer.What truly sets this condo apart are the top-notch community amenities, including a clubhouse, fitness center, outdoor grills, and a sparkling pool — perfect for those warm Florida days. Recent updates to the unit include a new washer and dryer (2024), a new refrigerator (2025), new 2' custom blinds, new carpet in the bedroom (2025), and a new roof installed in 2023. Also included in the sale is a plethora of new furniture with tags including living room couch, recliner, bedroom set, dining table, and 2 televisions. With quick access to the 408 and 528, you’re just minutes from Downtown Orlando, Orlando International Airport, and countless shops, restaurants, and parks — all within a 15-minute drive. Don’t miss your chance to own a piece of paradise in Belle Isle — schedule your private tour today!
Listing Agent
EXP REALTY LLC Brokerage Phone: 888-883-8509 License #3558957 Listed on: 04/03/2025

Property Details
Home Type
- Condominium
Est. Annual Taxes
- $1,979
Year Built
- Built in 1973
Lot Details
- North Facing Home
HOA Fees
- $419 Monthly HOA Fees
Home Design
- Slab Foundation
- Shingle Roof
- Membrane Roofing
- Block Exterior
- Stucco
Interior Spaces
- 636 Sq Ft Home
- 1-Story Property
- Open Floorplan
- Crown Molding
- High Ceiling
- Ceiling Fan
- Sliding Doors
- Combination Dining and Living Room
Kitchen
- Range
- Microwave
- Dishwasher
- Disposal
Flooring
- Wood
- Carpet
- Tile
Bedrooms and Bathrooms
- 1 Bedroom
- Walk-In Closet
- 1 Full Bathroom
Laundry
- Laundry closet
- Dryer
- Washer
Outdoor Features
- Exterior Lighting
- Rain Gutters
Schools
- Shenandoah Elementary School
- Conway Middle School
- Boone High School
Utilities
- Central Heating and Cooling System
- Electric Water Heater
- High Speed Internet
- Cable TV Available
Listing and Financial Details
- Visit Down Payment Resource Website
- Legal Lot and Block 106 / 14
- Assessor Parcel Number 17-23-30-8029-14-106
Community Details
Overview
- Association fees include common area taxes, pool, maintenance structure, ground maintenance, management, pest control, recreational facilities, sewer, trash, water
- Diana Santos Association, Phone Number (407) 723-0403
- Visit Association Website
- Sienna Place Condo Subdivision
- The community has rules related to deed restrictions
Amenities
- Clubhouse
- Community Mailbox
Recreation
- Tennis Courts
- Fitness Center
- Community Pool
Pet Policy
- Pets up to 100 lbs
- 2 Pets Allowed
Map
Home Values in the Area
Average Home Value in this Area
Tax History
| Year | Tax Paid | Tax Assessment Tax Assessment Total Assessment is a certain percentage of the fair market value that is determined by local assessors to be the total taxable value of land and additions on the property. | Land | Improvement |
|---|---|---|---|---|
| 2025 | $1,979 | $124,100 | -- | $124,100 |
| 2024 | $1,815 | $117,700 | -- | $117,700 |
| 2023 | $1,815 | $108,100 | $21,620 | $86,480 |
| 2022 | $112 | $32,031 | $0 | $0 |
| 2021 | $99 | $31,098 | $0 | $0 |
| 2020 | $89 | $30,669 | $0 | $0 |
| 2019 | $83 | $29,979 | $0 | $0 |
| 2018 | $74 | $29,420 | $0 | $0 |
| 2017 | $65 | $56,600 | $11,320 | $45,280 |
| 2016 | $56 | $49,700 | $9,940 | $39,760 |
| 2015 | $54 | $43,900 | $8,780 | $35,120 |
| 2014 | $51 | $38,600 | $7,720 | $30,880 |
Property History
| Date | Event | Price | Change | Sq Ft Price |
|---|---|---|---|---|
| 04/27/2025 04/27/25 | Price Changed | $155,000 | -1.6% | $244 / Sq Ft |
| 04/03/2025 04/03/25 | For Sale | $157,500 | +8.6% | $248 / Sq Ft |
| 11/23/2023 11/23/23 | Sold | $145,000 | -6.5% | $228 / Sq Ft |
| 10/30/2023 10/30/23 | Pending | -- | -- | -- |
| 09/15/2023 09/15/23 | For Sale | $155,000 | -- | $244 / Sq Ft |
Purchase History
| Date | Type | Sale Price | Title Company |
|---|---|---|---|
| Warranty Deed | $145,000 | Fidelity National Title Of Flo | |
| Special Warranty Deed | $28,000 | First Service Title Agency | |
| Quit Claim Deed | -- | First Service Title Agency | |
| Quit Claim Deed | -- | Attorney | |
| Special Warranty Deed | $130,900 | Sunbelt Title Agency |
Mortgage History
| Date | Status | Loan Amount | Loan Type |
|---|---|---|---|
| Previous Owner | $104,720 | Unknown |
Similar Homes in Orlando, FL
Source: Stellar MLS
MLS Number: O6296381
APN: 17-2330-8029-14-106
- 4822 S Conway Rd Unit 125
- 4820 Conway Rd Unit 130
- 4870 S Conway Rd Unit 106
- 4860 S Conway Rd Unit 56
- 4880 S Conway Rd Unit 85
- 4890 Conway Rd Unit 66
- 4876 S Conway Rd Unit 96
- 4878 Conway Rd Unit 91
- 4886 Conway Rd Unit 76
- 4840 S Conway Rd Unit 40
- 4400 Southmore Dr
- 4422 Meadowood St
- 4514 Southmore Dr
- 5011 Dorian Ave
- 4141 Fallwood Cir
- 4390 Carolwood St
- 4623 Wydham Ln
- 5200 Hawford Cir
- 4118 Teriwood Ave
- 3637 Rothbury Dr
