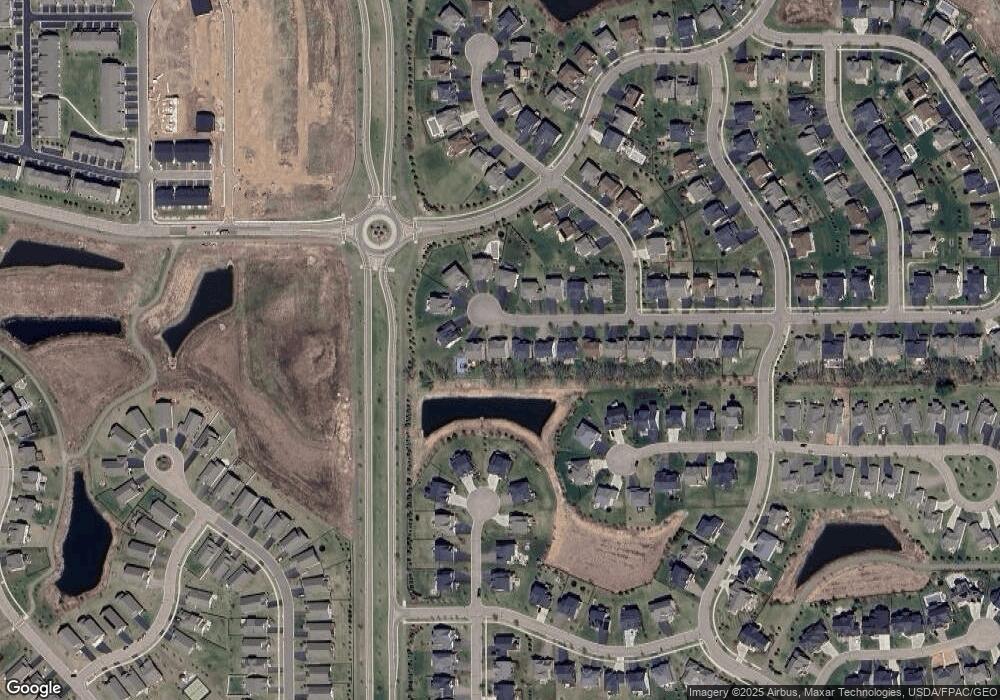4871 Ashton Curve Saint Paul, MN 55129
Estimated Value: $722,000 - $813,000
5
Beds
5
Baths
3,342
Sq Ft
$226/Sq Ft
Est. Value
About This Home
This home is located at 4871 Ashton Curve, Saint Paul, MN 55129 and is currently estimated at $756,059, approximately $226 per square foot. 4871 Ashton Curve is a home with nearby schools including Red Rock Elementary School, Lake Middle School, and East Ridge High School.
Ownership History
Date
Name
Owned For
Owner Type
Purchase Details
Closed on
Aug 18, 2023
Sold by
Gawlik Joshua and Gawlik Bridgett
Bought by
Gawlik Joshua
Current Estimated Value
Home Financials for this Owner
Home Financials are based on the most recent Mortgage that was taken out on this home.
Original Mortgage
$493,000
Outstanding Balance
$481,766
Interest Rate
6.81%
Mortgage Type
New Conventional
Estimated Equity
$274,293
Purchase Details
Closed on
Mar 25, 2016
Bought by
Gawlik Bridgett Bridgett
Home Financials for this Owner
Home Financials are based on the most recent Mortgage that was taken out on this home.
Original Mortgage
$417,000
Interest Rate
3.65%
Mortgage Type
New Conventional
Create a Home Valuation Report for This Property
The Home Valuation Report is an in-depth analysis detailing your home's value as well as a comparison with similar homes in the area
Home Values in the Area
Average Home Value in this Area
Purchase History
| Date | Buyer | Sale Price | Title Company |
|---|---|---|---|
| Gawlik Joshua | $500 | None Listed On Document | |
| Gawlik Bridgett Bridgett | $522,900 | -- | |
| Gawlik Joshua | $522,939 | North American Title Company |
Source: Public Records
Mortgage History
| Date | Status | Borrower | Loan Amount |
|---|---|---|---|
| Open | Gawlik Joshua | $493,000 | |
| Previous Owner | Gawlik Joshua | $417,000 | |
| Previous Owner | Gawlik Bridgett Bridgett | $409,293 |
Source: Public Records
Tax History Compared to Growth
Tax History
| Year | Tax Paid | Tax Assessment Tax Assessment Total Assessment is a certain percentage of the fair market value that is determined by local assessors to be the total taxable value of land and additions on the property. | Land | Improvement |
|---|---|---|---|---|
| 2024 | $9,134 | $708,800 | $170,000 | $538,800 |
| 2023 | $9,134 | $732,000 | $190,000 | $542,000 |
| 2022 | $7,818 | $682,200 | $174,000 | $508,200 |
| 2021 | $7,580 | $572,800 | $145,000 | $427,800 |
| 2020 | $7,938 | $562,800 | $135,000 | $427,800 |
| 2019 | $7,602 | $575,600 | $135,000 | $440,600 |
| 2018 | $7,424 | $536,500 | $135,000 | $401,500 |
| 2017 | $3,368 | $518,900 | $120,000 | $398,900 |
| 2016 | $532 | $248,700 | $110,000 | $138,700 |
| 2015 | -- | $0 | $0 | $0 |
Source: Public Records
Map
Nearby Homes
- 4764 Ashton Curve
- 4418 Ashton Curve
- 5174 Sundial Ln
- 4983 Sunflower Dr
- 5194 Sundial Ln
- 5237 Windlass Dr
- 5054 Dale Ridge Rd
- The Somerset 3 Plan at The Villas at Summerhill Woodbury
- The Somerset 4 Plan at The Villas at Summerhill Woodbury
- The Somerset 2 Plan at The Villas at Summerhill Woodbury
- The Somerset 2B Plan at The Villas at Summerhill Woodbury
- The Somerset 1 Plan at The Villas at Summerhill Woodbury
- 5234 Sundial Ln
- 9125 Compass Pointe Rd
- 9612 Iron Horse Rd
- Vanderbilt Plan at Westwind - Landmark Collection
- Springfield Plan at Westwind - Discovery Collection
- Itasca Plan at Westwind - Landmark Collection
- McKinley Plan at Westwind - Landmark Collection
- Bristol Plan at Westwind - Discovery Collection
- 4859 Ashton Curve
- 4883 Ashton Curve
- 4895 Ashton Curve
- 4835 Ashton Curve
- 4848 Ashton Curve
- 4836 Ashton Curve
- 4860 Ashton Curve
- 4896 Ashton Curve
- 4823 Ashton Curve
- 4872 Ashton Curve
- 4882 Ashton Curve
- 4824 Ashton Curve
- 9010 Bur Oak Ct
- 4811 Ashton Curve
- 4878 Sunflower Alcove
- 4878 Sunflower Alcove
- 4878 Sunflower Alcove
- 9008 Bur Oak Ct
- 4812 Ashton Curve
- 4876 Sunflower Alcove
