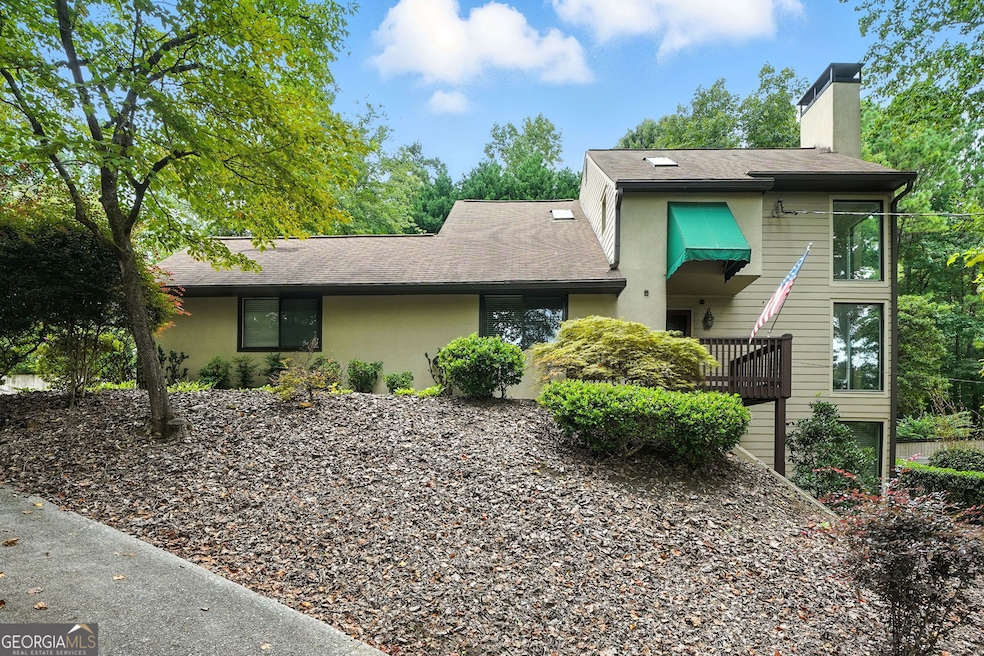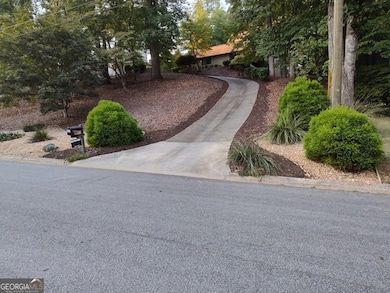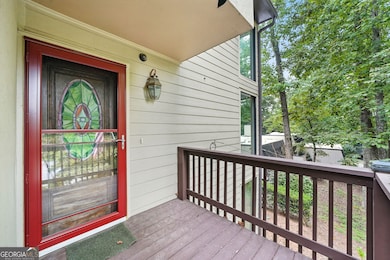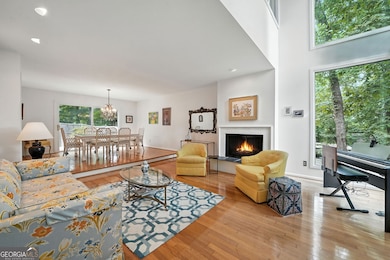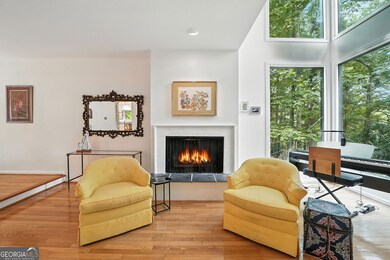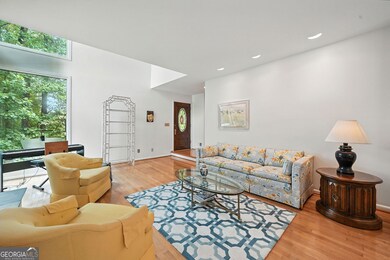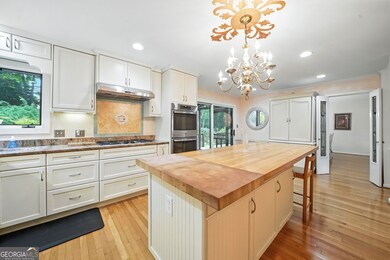4871 Karls Gate Dr Marietta, GA 30068
East Cobb NeighborhoodEstimated payment $3,635/month
Highlights
- Dining Room Seats More Than Twelve
- Deck
- Private Lot
- Mount Bethel Elementary School Rated A
- Contemporary Architecture
- Living Room with Fireplace
About This Home
**Peaceful Retreat on a Private, Wooded Lot**Living Room impresses with soaring two-story windows filling the home with natural light and a tranquil woodsy views. The generous dining area is perfect for entertaining and is open concept to the living room. The kitchen features a professional grade stovetop and wall oven with a large wood-topped island prep area. Abundant cabinetry, and a cozy eat-in area along with a desk make it complete. The main level offers a guest bedroom and full bath. Upstairs, the oversized primary suite boasts ample space to unwind and two large closets. Primary Bath, has a stepless shower and a skylight. An additional bedroom includes a full bath and double closets. The finished basement expands your living space with a large family room featuring built-in bookcases, a full bath, wet bar, and a spacious storage room. Enjoy the outdoors year-round in the spacious screened-in porch or host gatherings on the open back deck overlooking the landscaped backyard. A true peaceful retreat, this property combines privacy, comfort, and beautiful natural surroundings.
Home Details
Home Type
- Single Family
Est. Annual Taxes
- $1,563
Year Built
- Built in 1974
Lot Details
- 0.25 Acre Lot
- Private Lot
- Sloped Lot
- Partially Wooded Lot
Home Design
- Contemporary Architecture
- Slab Foundation
- Composition Roof
- Stucco
Interior Spaces
- 3-Story Property
- Wet Bar
- Bookcases
- Whole House Fan
- Skylights
- Family Room
- Living Room with Fireplace
- 2 Fireplaces
- Dining Room Seats More Than Twelve
- Screened Porch
Kitchen
- Breakfast Area or Nook
- Built-In Oven
- Cooktop
- Dishwasher
- Kitchen Island
- Trash Compactor
- Disposal
Flooring
- Wood
- Carpet
Bedrooms and Bathrooms
- Double Vanity
Laundry
- Dryer
- Washer
Finished Basement
- Basement Fills Entire Space Under The House
- Interior Basement Entry
- Fireplace in Basement
- Finished Basement Bathroom
Home Security
- Carbon Monoxide Detectors
- Fire and Smoke Detector
Parking
- 2 Car Garage
- Side or Rear Entrance to Parking
Outdoor Features
- Deck
Schools
- Mount Bethel Elementary School
- Dickerson Middle School
- Walton High School
Utilities
- Central Air
- Heating System Uses Natural Gas
Community Details
Overview
- No Home Owners Association
- Lake Fjord Subdivision
Amenities
- Laundry Facilities
Map
Home Values in the Area
Average Home Value in this Area
Tax History
| Year | Tax Paid | Tax Assessment Tax Assessment Total Assessment is a certain percentage of the fair market value that is determined by local assessors to be the total taxable value of land and additions on the property. | Land | Improvement |
|---|---|---|---|---|
| 2025 | $1,558 | $242,232 | $56,000 | $186,232 |
| 2024 | $1,563 | $242,232 | $56,000 | $186,232 |
| 2023 | $1,356 | $242,232 | $56,000 | $186,232 |
| 2022 | $1,488 | $217,236 | $50,000 | $167,236 |
| 2021 | $1,358 | $173,684 | $38,000 | $135,684 |
| 2020 | $1,358 | $173,684 | $38,000 | $135,684 |
| 2019 | $1,358 | $173,684 | $38,000 | $135,684 |
| 2018 | $1,358 | $173,684 | $38,000 | $135,684 |
| 2017 | $1,104 | $140,424 | $34,000 | $106,424 |
| 2016 | $1,026 | $114,688 | $36,000 | $78,688 |
| 2015 | $1,100 | $114,688 | $36,000 | $78,688 |
| 2014 | $1,125 | $114,688 | $0 | $0 |
Property History
| Date | Event | Price | List to Sale | Price per Sq Ft |
|---|---|---|---|---|
| 11/01/2025 11/01/25 | Price Changed | $665,000 | -1.5% | $194 / Sq Ft |
| 10/20/2025 10/20/25 | Price Changed | $675,000 | -1.5% | $197 / Sq Ft |
| 10/02/2025 10/02/25 | Price Changed | $685,000 | -2.0% | $200 / Sq Ft |
| 09/10/2025 09/10/25 | Price Changed | $699,000 | -5.5% | $204 / Sq Ft |
| 09/02/2025 09/02/25 | Price Changed | $740,000 | -1.3% | $216 / Sq Ft |
| 08/14/2025 08/14/25 | For Sale | $750,000 | -- | $219 / Sq Ft |
Purchase History
| Date | Type | Sale Price | Title Company |
|---|---|---|---|
| Quit Claim Deed | -- | -- |
Source: Georgia MLS
MLS Number: 10582106
APN: 01-0091-0-003-0
- 1500 Landeveis End
- 4804 Dalhousie Place NE
- 4580 Roswell Rd
- 5122 Timber Ridge Rd
- 1804 Shelburne Ridge
- 4599 Lasalle Ct Unit 8A
- 5140 Timber Ridge Rd
- 5150 Timber Ridge Rd
- 5184 Deering Trail Unit 2
- 2082 Kinsmon Dr
- 1961 Fields Pond Dr
- 1279 Colony Place
- 4789 Waterhaven Bend
- 2066 Old Forge Way
- 1448 Heritage Glen Dr
- 4780 Waterhaven Bend
- 1366 Lake Colony Dr Unit ID1047362P
- 1303 Colony Dr Unit FL1-ID1345544P
- 1303 Colony Dr Unit ID1345546P
- 1303 Colony Dr Unit ID1345545P
- 1303 Colony Dr Unit ID1047361P
- 1303 Colony Dr Unit C
- 1303 Colony Dr
- 5216 Willow Point Pkwy
- 1386 Heritage Glen Dr
- 2100 Old Forge Way
- 2163 Heritage Trace Dr
- 2051 Bishop Creek Dr
- 4692 Bishop Lake Rd
- 1551 Johnson Ferry Rd
- 4198 Lake Rill Ct
- 915 Woodlawn Dr NE
- 4820 Hill Creek Ct
- 1038 Seven Springs Cir
- 88 Barrington Oaks Ridge
- 4512 Woodlawn Lake Dr
