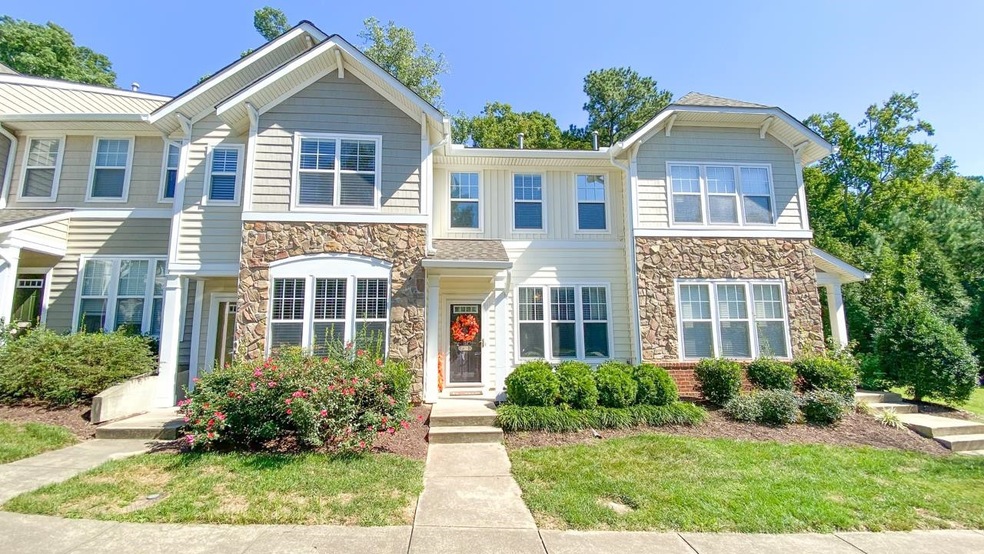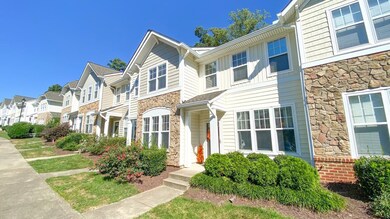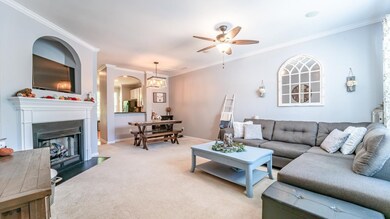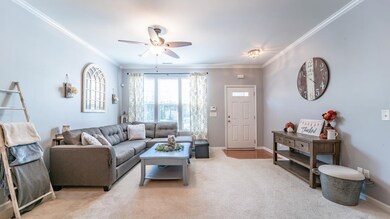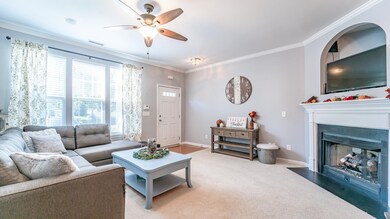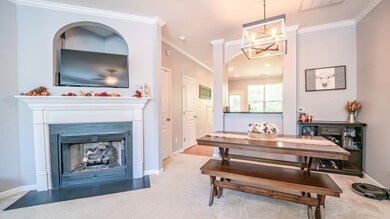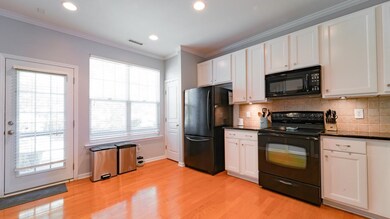
4871 Sir Duncan Way Raleigh, NC 27612
Estimated Value: $306,000 - $343,000
Highlights
- Clubhouse
- Traditional Architecture
- Patio
- Oberlin Middle School Rated A-
- Community Pool
- Storage
About This Home
As of November 2021Beautiful move in ready townhouse in desirable Raleigh community. Kitchen has granite counter tops, under cabinet lighting, tile back splash. Other features include 9 ft ceilings, recessed lighting, updated molding, archways, fireplace with gas logs. Large master suite has walk in closet and Garden tub/shower. Second bedroom has private full bath. Back patio overlooks wooded buffer. HOA includes pool, fitness center, clubhouse.
Last Agent to Sell the Property
Phillip DeMuth
Aspire Real Estate License #257656 Listed on: 10/21/2021

Townhouse Details
Home Type
- Townhome
Est. Annual Taxes
- $2,073
Year Built
- Built in 2005
Lot Details
- 1,307 Sq Ft Lot
- Lot Dimensions are 16 x 78 x 16 78
HOA Fees
- $155 Monthly HOA Fees
Parking
- Assigned Parking
Home Design
- Traditional Architecture
- Vinyl Siding
Interior Spaces
- 1,278 Sq Ft Home
- 2-Story Property
- Gas Log Fireplace
- Family Room with Fireplace
- Dining Room
- Storage
- Utility Room
Flooring
- Carpet
- Laminate
Bedrooms and Bathrooms
- 2 Bedrooms
Outdoor Features
- Patio
Schools
- Wake County Schools Elementary And Middle School
- Wake County Schools High School
Utilities
- Forced Air Heating and Cooling System
- Heating System Uses Natural Gas
- Electric Water Heater
Community Details
Overview
- Association fees include ground maintenance, maintenance structure, road maintenance
- Elite Management Association
- Glenwood North Townhomes Subdivision
Amenities
- Clubhouse
Recreation
- Community Pool
Ownership History
Purchase Details
Home Financials for this Owner
Home Financials are based on the most recent Mortgage that was taken out on this home.Purchase Details
Home Financials for this Owner
Home Financials are based on the most recent Mortgage that was taken out on this home.Purchase Details
Home Financials for this Owner
Home Financials are based on the most recent Mortgage that was taken out on this home.Purchase Details
Home Financials for this Owner
Home Financials are based on the most recent Mortgage that was taken out on this home.Purchase Details
Home Financials for this Owner
Home Financials are based on the most recent Mortgage that was taken out on this home.Similar Homes in Raleigh, NC
Home Values in the Area
Average Home Value in this Area
Purchase History
| Date | Buyer | Sale Price | Title Company |
|---|---|---|---|
| Dixon Cameron Elizabeth | $305,000 | -- | |
| Plummer Sydney Claire | $290,000 | None Available | |
| Jackson Nicole R | $176,000 | None Available | |
| Owen Ashley L | $166,500 | None Available | |
| Penndorf Lauren | $130,000 | None Available |
Mortgage History
| Date | Status | Borrower | Loan Amount |
|---|---|---|---|
| Open | Dixon Cameron Elizabeth | $20,000 | |
| Open | Dixon Cameron Elizabeth | $244,000 | |
| Previous Owner | Plummer Sydney Claire | $8,391 | |
| Previous Owner | Plummer Sydney Claire | $279,700 | |
| Previous Owner | Jackson Nicole R | $167,005 | |
| Previous Owner | Owen Ashley | $144,600 | |
| Previous Owner | Owen Ashley L | $149,850 | |
| Previous Owner | Penndorf Lauren | $103,332 |
Property History
| Date | Event | Price | Change | Sq Ft Price |
|---|---|---|---|---|
| 12/15/2023 12/15/23 | Off Market | $290,000 | -- | -- |
| 11/29/2021 11/29/21 | Sold | $290,000 | -- | $227 / Sq Ft |
| 10/29/2021 10/29/21 | Pending | -- | -- | -- |
Tax History Compared to Growth
Tax History
| Year | Tax Paid | Tax Assessment Tax Assessment Total Assessment is a certain percentage of the fair market value that is determined by local assessors to be the total taxable value of land and additions on the property. | Land | Improvement |
|---|---|---|---|---|
| 2024 | $2,595 | $296,523 | $70,000 | $226,523 |
| 2023 | $2,320 | $211,031 | $50,000 | $161,031 |
| 2022 | $2,157 | $211,031 | $50,000 | $161,031 |
| 2021 | $2,073 | $211,031 | $50,000 | $161,031 |
| 2020 | $2,036 | $211,031 | $50,000 | $161,031 |
| 2019 | $1,853 | $158,174 | $40,000 | $118,174 |
| 2018 | $1,748 | $158,174 | $40,000 | $118,174 |
| 2017 | $1,665 | $158,174 | $40,000 | $118,174 |
| 2016 | $1,631 | $158,174 | $40,000 | $118,174 |
| 2015 | $1,532 | $145,976 | $32,000 | $113,976 |
| 2014 | -- | $145,976 | $32,000 | $113,976 |
Agents Affiliated with this Home
-

Seller's Agent in 2021
Phillip DeMuth
Aspire Real Estate
(919) 521-8927
331 Total Sales
-
Marcy Parrish

Seller Co-Listing Agent in 2021
Marcy Parrish
J-Z VENTURES & HOLDINGS LLC
(919) 841-2729
13 Total Sales
-
Jackie Gautreau

Buyer's Agent in 2021
Jackie Gautreau
John G. Viser, Jr.
(919) 621-9352
133 Total Sales
Map
Source: Doorify MLS
MLS Number: 2415009
APN: 0786.06-37-7691-000
- 4826 Sir Duncan Way
- 5901 Chivalry Ct
- 5742 Corbon Crest Ln
- 4924 Amber Clay Ln
- 4703 Kings Garden Rd
- 5717 Corbon Crest Ln
- 5003 Celtic Ct
- 5936 Hourglass Ct
- 5912 Hourglass Ct
- 5113 Lady of The Lake Dr
- 5927 Hourglass Ct
- 5026 Celtic Ct
- 5916 Longeria Ct
- 6206 Braidwood Ct
- 5545 Crabtree Park Ct
- 5209 Echo Ridge Rd
- 5505 Crabtree Park Ct
- 5507 Vista View Ct
- 5310 Echo Ridge Rd
- 5430 Crabtree Park Ct
- 4871 Sir Duncan Way
- 4869 Sir Duncan Way
- 4873 Sir Duncan Way
- 4867 Sir Duncan Way
- 4865 Sir Duncan Way
- 4863 Sir Duncan Way
- 4861 Sir Duncan Way
- 4855 Sir Duncan Way
- 4853 Sir Duncan Way
- 4851 Sir Duncan Way
- 4852 Sir Duncan Way
- 4845 Sir Duncan Way
- 4850 Sir Duncan Way
- 4843 Sir Duncan Way
- 4848 Sir Duncan Way
- 4846 Sir Duncan Way
- 4841 Sir Duncan Way
- 4844 Sir Duncan Way
- 4842 Sir Duncan Way
- 4833 Sir Duncan Way
