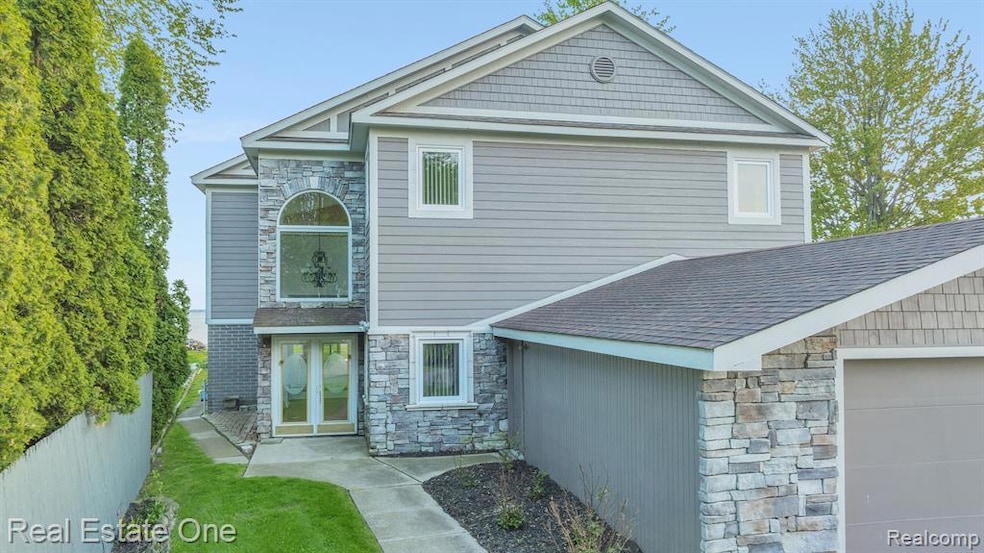
$649,000
- 6 Beds
- 3 Baths
- 5,352 Sq Ft
- 46070 Edgewater St
- New Baltimore, MI
Welcome to this Meticulously Maintained Waterfront home that Offers Comfort & Style in a peaceful neighborhood. 150 Ft of WATER FRONTAGE The exterior boasts a manicured lawn & Attached Heated Garage. Inside walk into a spacious Living room Flooded with Natural Lighting, which connects to the Kitchen + Bedrooms or to the Master Bedroom w/ a Full Bathroom + Walk-in Closet + Kitchen with Modern
James Ray Select Real Estate Professionals
