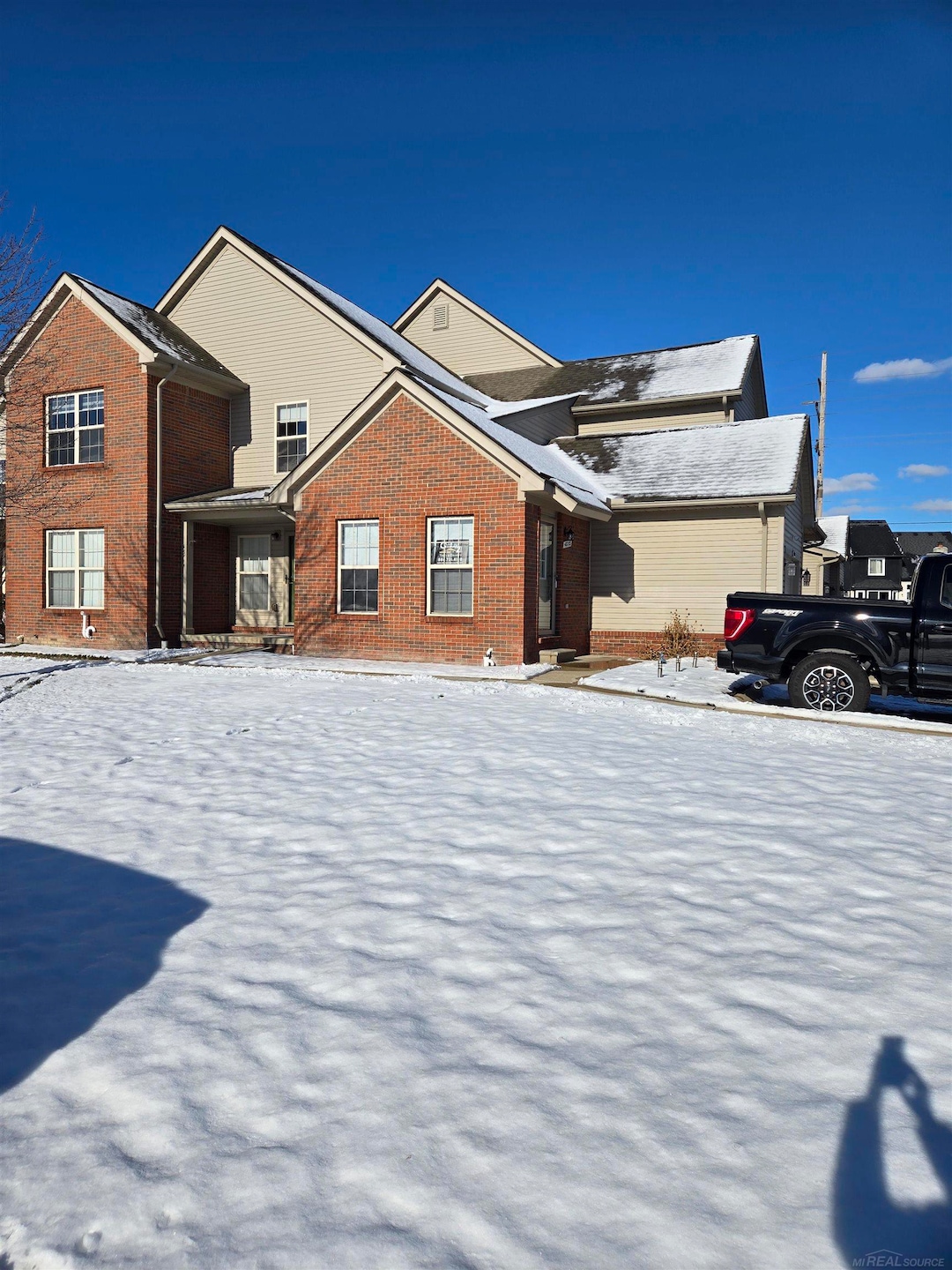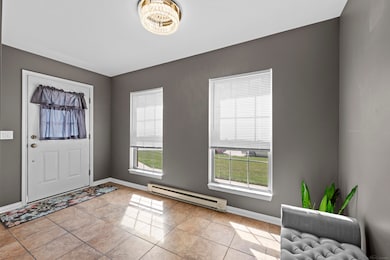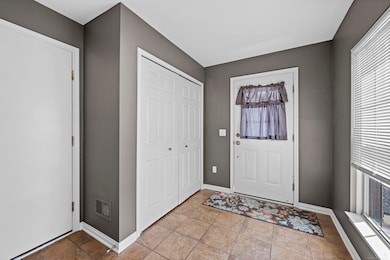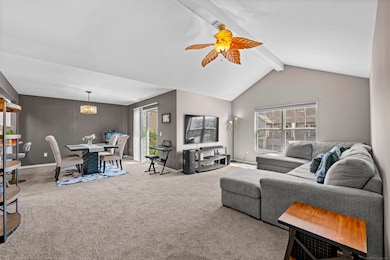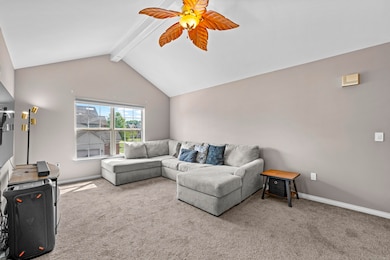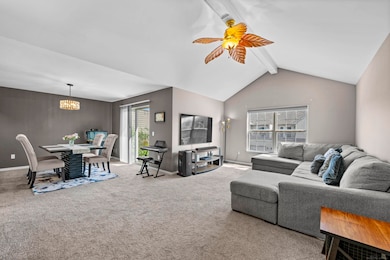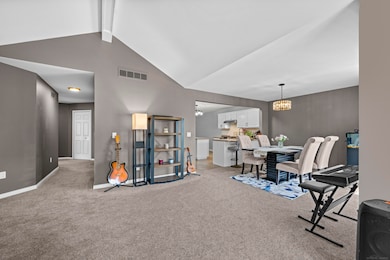48713 Chelmsford Ct Unit 127 Chesterfield, MI 48047
Estimated payment $1,881/month
Highlights
- Raised Ranch Architecture
- Breakfast Area or Nook
- Balcony
- Oxford Middle School Rated A-
- Formal Dining Room
- Porch
About This Home
(3.125% VA Loan Rate available!) Luxurious upgraded, spacious END-UNIT, with all samsung stainless steel appliances included, good sound dampening insulation, three minute walk to nearest park, 5 minutes drive away from Lake St. Clair, Chesterfield & Baltimore downtown also two minute drive to outdoor shopping mall! Enjoy low-maintenance living; HOA handles all exterior upkeep—including roofs, exterior walls, snow removal and landscaping—and includes water utility costs, making it an ideal choice for buyers seeking convenience. Why rent when you can own a spacious home with a mortgage that’s lower, offering double the living space?Seize the Deal: VA Loan eligible borrowers, enjoy an assumable VA loan with a remarkable 3.125% interest rate—far below today’s market rates! (Substitution of VA entitlement req’d). Call for specific details and conditions.UPGRADES Kitchen:** 1. Painted white cabinets, new hardware, 2. White 3x6 subway tile, 3. Under-cabinet light bars, 4. New sink, pull-down faucet (last 2 yrs), 5. Soft-close cabinets, 6. Samsung stainless appliances (last 2 yrs): smart fridge with tablet, gas stove, dishwasher, microwave, range hood.Great Room:** 1. Cathedral ceiling, ceiling fan, 2. Electric blinds, remote/app control, 3. Dimming light/fan switches. Bathrooms:** 1. Black faucets, 2. Black bath/shower hardware, towel bars, 3. Black vanity light fixtures, 4. Primary bathroom with oversized toilet, soft-close lid.Bedrooms and Living Areas:** 1. Electric blinds, remote/app control in primary bedroom and great room, 2. Dimming light/fan switches in primary bedroom and great room.Laundry Room:** 1. Samsung smart washer/dryer (last 2 yrs), 2. Grey wall/floor cabinets.*Garage:** 1. Insulated door, new weatherproof seal (last 2 yrs), 2. Semi-finished, painted walls, 3. New concrete steps, 4. Quiet door opener, smart camera, belt system (last 2 yrs).Outdoor Area:** 1. Painted second-floor porch, 2. New glass storm door.Smart Home Technology:** 1. Google Nest smart thermostat, 2. Smart doorbell. Mechanical Systems:** 1. Serviced condenser, new contactor switch, capacitor, 2. Furnace, new inducer motor.Entire Interior:** 1. Satin nickel door hardware (stoppers, knobs, hinges), 2. Tamper-resistant flush outlets, screwless Decora plates, 3. Semi-flush LED light fixtures, three color choices.
Property Details
Home Type
- Condominium
Est. Annual Taxes
Year Built
- Built in 2007
HOA Fees
- $275 Monthly HOA Fees
Home Design
- Raised Ranch Architecture
- Ranch Style House
- Brick Exterior Construction
- Vinyl Siding
Interior Spaces
- 1,800 Sq Ft Home
- Ceiling Fan
- Window Treatments
- Living Room
- Formal Dining Room
- Basement
Kitchen
- Breakfast Area or Nook
- Oven or Range
- Microwave
- Dishwasher
Flooring
- Carpet
- Ceramic Tile
Bedrooms and Bathrooms
- 2 Bedrooms
- 2 Full Bathrooms
Laundry
- Dryer
- Washer
Parking
- 1 Car Attached Garage
- Garage Door Opener
Outdoor Features
- Balcony
- Porch
Utilities
- Forced Air Heating and Cooling System
- Baseboard Heating
- Heating System Uses Natural Gas
- Internet Available
Listing and Financial Details
- Assessor Parcel Number 15-09-20-477-127
Community Details
Overview
- Association fees include snow removal, maintenance structure
- Kee Association Management HOA
- Stonehenge Condo Subdivision
- Maintained Community
Pet Policy
- Limit on the number of pets
Map
Home Values in the Area
Average Home Value in this Area
Tax History
| Year | Tax Paid | Tax Assessment Tax Assessment Total Assessment is a certain percentage of the fair market value that is determined by local assessors to be the total taxable value of land and additions on the property. | Land | Improvement |
|---|---|---|---|---|
| 2025 | $3,747 | $106,700 | $0 | $0 |
| 2024 | $2,127 | $103,000 | $0 | $0 |
| 2023 | $2,016 | $94,400 | $0 | $0 |
| 2022 | $1,780 | $75,400 | $0 | $0 |
| 2021 | $2,564 | $71,600 | $0 | $0 |
| 2020 | $985 | $68,700 | $0 | $0 |
| 2019 | $1,604 | $64,600 | $0 | $0 |
| 2018 | $1,577 | $62,900 | $7,500 | $55,400 |
| 2017 | $1,559 | $55,000 | $7,500 | $47,500 |
| 2016 | $1,534 | $55,000 | $0 | $0 |
| 2015 | $715 | $46,800 | $0 | $0 |
| 2014 | $715 | $42,300 | $4,000 | $38,300 |
| 2012 | -- | $0 | $0 | $0 |
Property History
| Date | Event | Price | List to Sale | Price per Sq Ft | Prior Sale |
|---|---|---|---|---|---|
| 11/01/2025 11/01/25 | Price Changed | $245,000 | -1.6% | $136 / Sq Ft | |
| 10/16/2025 10/16/25 | Price Changed | $249,000 | -2.0% | $138 / Sq Ft | |
| 10/02/2025 10/02/25 | Price Changed | $254,000 | -1.9% | $141 / Sq Ft | |
| 08/28/2025 08/28/25 | For Sale | $259,000 | +29.5% | $144 / Sq Ft | |
| 03/11/2022 03/11/22 | Sold | $200,000 | -2.0% | $111 / Sq Ft | View Prior Sale |
| 02/04/2022 02/04/22 | Pending | -- | -- | -- | |
| 12/31/2021 12/31/21 | Price Changed | $203,999 | -2.4% | $113 / Sq Ft | |
| 12/21/2021 12/21/21 | For Sale | $209,000 | -- | $116 / Sq Ft |
Purchase History
| Date | Type | Sale Price | Title Company |
|---|---|---|---|
| Warranty Deed | $200,000 | Devon Title Agency | |
| Warranty Deed | $200,000 | Devon Title Agency | |
| Corporate Deed | $123,200 | Greco | |
| Corporate Deed | -- | None Available |
Mortgage History
| Date | Status | Loan Amount | Loan Type |
|---|---|---|---|
| Open | $193,135 | Balloon | |
| Closed | $193,135 | Balloon |
Source: Michigan Multiple Listing Service
MLS Number: 50186678
APN: 15-09-20-477-127
- 28772 Wales Dr
- 48832 Birmingham Dr
- 28734 Yarmouth Ct Unit 18
- 48323 Whittington Dr
- 28715 Portsmouth Ct Unit 32
- 28771 Squire Dr
- 28808 Stonehenge Dr
- 48117 Cotton Creek Blvd
- 28688 Oldbridge Cir
- 28787 Yorkshire Dr
- 28342 Nadia Ln
- 28691 Yorkshire Dr
- 47479 Lizabeth Dr
- 28326 Nadia Ln
- 50218 N Benny Ct
- 50013 S Jimmy Ct
- 29700 Red Fox Ln
- 29697 Red Fox Ln
- 27530 Cedar Glen Dr Unit 3
- 29378 Maurice Ct Unit 84
- 29126 Timber Woods Dr
- 50014 S Jimmy Ct Unit 174
- 50440 Oakview Dr
- 29179 Cotton Rd
- 29408 Maurice Ct Unit 50
- 28177 Raleigh Crescent Dr Unit 102
- 28167 Loews Dr
- 51412 Marlin Dr
- 51412 Marlin Dr Unit Bldg 10 Unit 5E
- 51428 Marlin Dr
- 51428 Marlin Dr Unit Bldg 10 Unit 1A
- 28140 Delano Dr Unit Building 14 Unit 9I
- 28140 Delano Dr Unit 9I
- 28280 Delano Dr Unit Bldg 11 Unit 1A
- 28280 Delano Dr
- 30001 23 Mile Rd
- 29721 Francesca Ln
- 29721 Francesca Ln Unit 3
- 27550 Schiller St Unit W
- 1 Adler Park Dr W Unit 14
