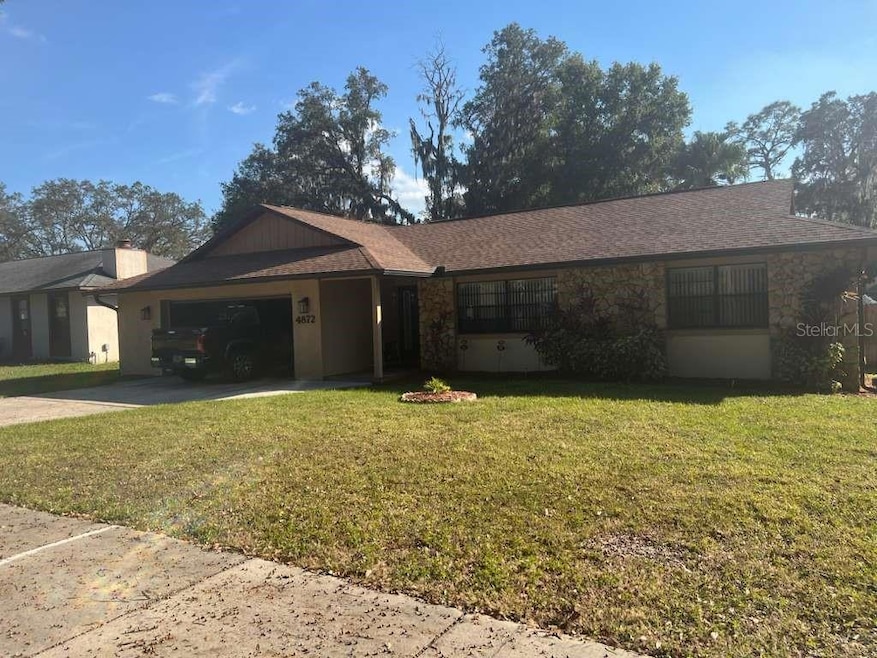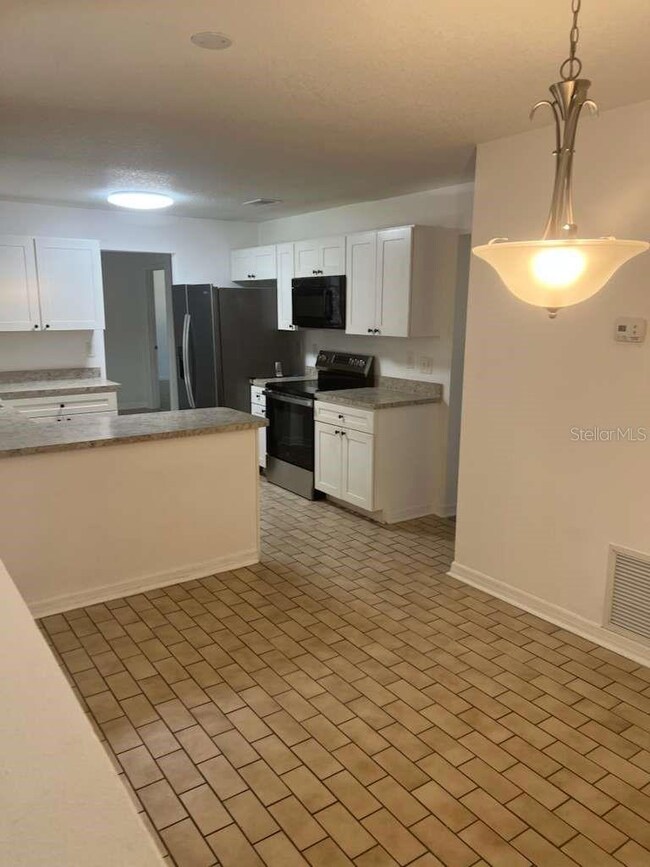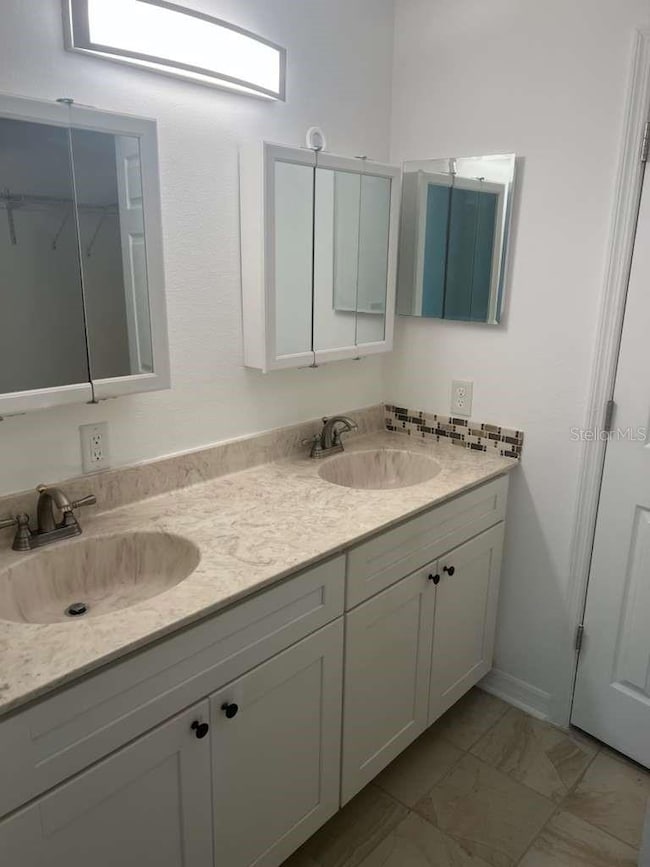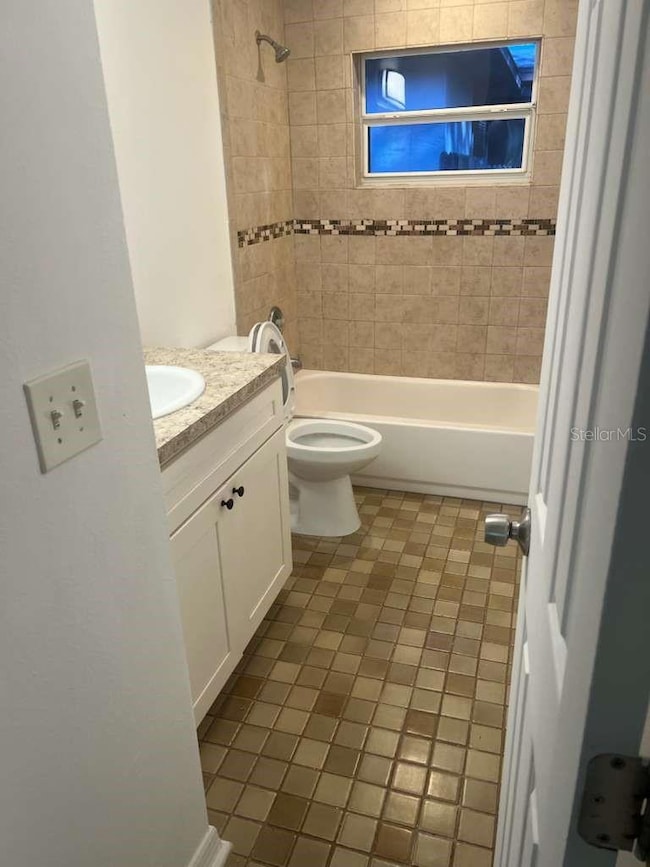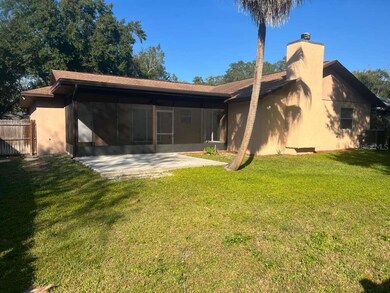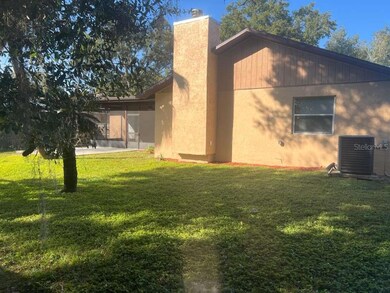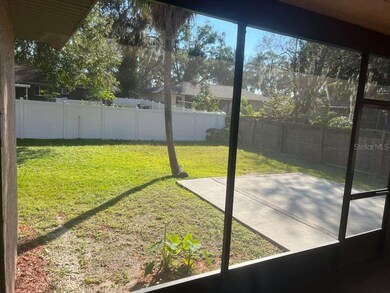4872 Lighthouse Rd Orlando, FL 32808
Rosemont NeighborhoodHighlights
- No HOA
- 2 Car Attached Garage
- Walk-In Closet
- Rear Porch
- Screened Patio
- Ceramic Tile Flooring
About This Home
Welcome Home to this spacious 3 bedroom 2 bath home conveniently nestled in Oak Tree Village. This home offers a split floor plan with large master bedroom. The master bathroom feature his and hers sinks, stand up shower with two toilets, with one of those toilets a bidet.
The open living room & dining area is great for entertaining. The Kitchen is fully equipped with all appliances: new refrigerator, new
stove, microwave, and dishwasher. Family room is separate with an elegantly tiled fireplace. The fenced back yard provides lots of space for entertaining. You can also host social gatherings out in the fully screened sunroom that is just right for game nights and for BBQ
Listing Agent
TAM REALTY SERVICES, INC. Brokerage Phone: 407-257-8363 License #659504 Listed on: 11/17/2025
Home Details
Home Type
- Single Family
Est. Annual Taxes
- $4,730
Year Built
- Built in 1981
Lot Details
- 9,187 Sq Ft Lot
- Back Yard Fenced
Parking
- 2 Car Attached Garage
- Driveway
Interior Spaces
- 1,745 Sq Ft Home
- Ceiling Fan
- Living Room with Fireplace
- Dining Room
Kitchen
- Range
- Dishwasher
- Disposal
Flooring
- Carpet
- Ceramic Tile
Bedrooms and Bathrooms
- 3 Bedrooms
- Walk-In Closet
- 2 Full Bathrooms
Laundry
- Laundry in Garage
- Electric Dryer Hookup
Outdoor Features
- Screened Patio
- Rear Porch
Schools
- Rosemont Elementary School
- College Park Middle School
- Evans High School
Utilities
- Central Heating and Cooling System
- Electric Water Heater
Listing and Financial Details
- Residential Lease
- Security Deposit $2,395
- Property Available on 11/18/25
- Tenant pays for carpet cleaning fee, cleaning fee
- The owner pays for trash collection
- 12-Month Minimum Lease Term
- $65 Application Fee
- Assessor Parcel Number 05-22-29-6510-06-110
Community Details
Overview
- No Home Owners Association
- Oaktree Village Subdivision
Pet Policy
- Pet Deposit $300
- 2 Pets Allowed
- $300 Pet Fee
- Dogs and Cats Allowed
- Small pets allowed
Map
Source: Stellar MLS
MLS Number: O6361454
APN: 05-2229-6510-06-110
- 4892 Cherokee Rose Dr
- 4799 Lighthouse Rd
- 4908 Silver Oaks Village Unit A
- 4804 Lake Ridge Rd Unit 10
- 4732 Cherokee Rose Dr
- 4945 Sanoma Village Unit B
- 4825 Lighthouse Cir Unit 4825
- 4925 Sanoma Village Unit GE
- 4903 Lake Ridge Rd Unit GE
- 5123 Lighthouse Rd
- 4585 Lighthouse Cir Unit 49
- 5165 Chesapeake Ave
- 4944 Sanoma Village Unit D
- 5177 Chesapeake Ave
- 4611 Lighthouse Cir Unit 114
- 4655 Lighthouse Cir Unit 117
- 4687 Westgrove Way
- 4659 Boca Vista Ct
- 5266 Crisfield Ct
- 5230 Clarion Oaks Dr
- 4589 Lighthouse Cir Unit 51
- 4793 N Pine Hills Rd
- 4507 Three Lakes Cir
- 5293 Stone Harbour Rd
- 5264 Gold Tree Ct
- 4883 N Pine Hills Rd Unit 4881
- 5053 Maui Cir Unit 14
- 4412 Prairie Ct Unit 13B-1
- 4807 Shetland Trail
- 4501 Landing Dr
- 4400 Ring Neck Rd Unit A
- 4901 Bottlebrush Ln
- 4990 North Ln
- 5224 Long Rd
- 4726 Abaca St
- 4401 Scenic Lake Dr
- 5324 Bonnie Brae Cir
- 4314 Pine Hills Cir
- 4180 Versailles Dr
- 4184 Versailles Dr Unit 4184D
