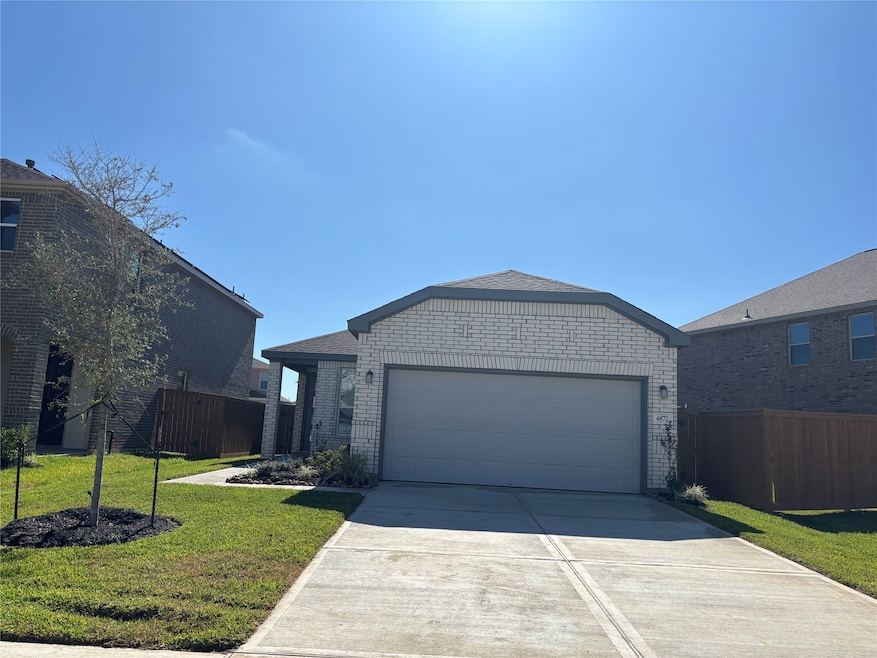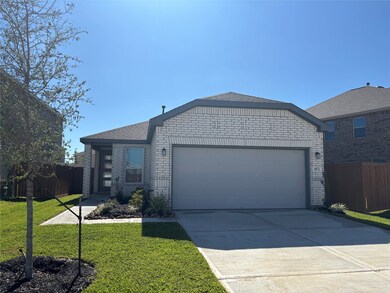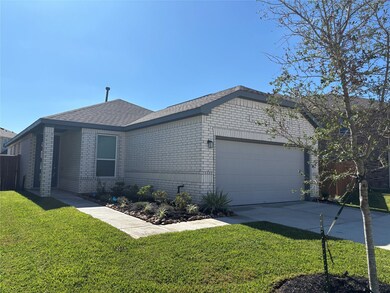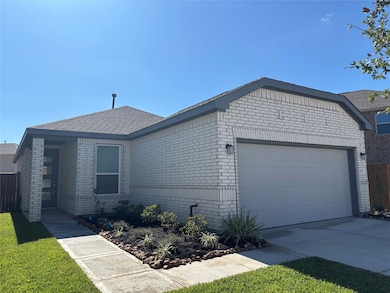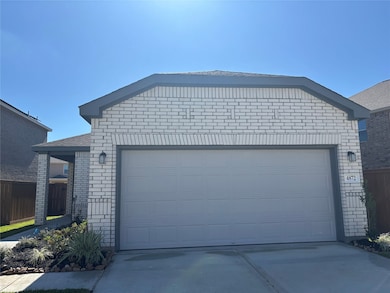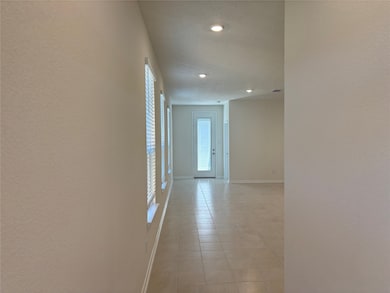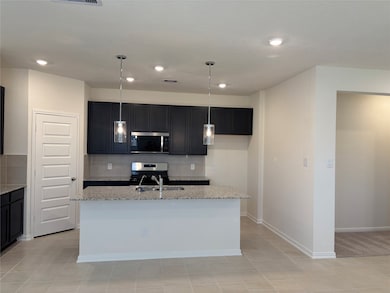Highlights
- Community Beach Access
- Tennis Courts
- Clubhouse
- Fitness Center
- New Construction
- Contemporary Architecture
About This Home
Welcome to this beautiful one story house located in Sunterra zoned to Royal ISD. This beautiful single story home is located on a large corner lot and has 4 bedrooms and 2 full baths and a big backyard with covered patio. The home has 2 attached car garage. Additional features include stainless steel Whirlpool Appliances including microwave, dishwasher, gas cook top and Oven. 42" cabinets, granite countertops in the kitchen and a huge island is perfect for entertaining guests. Dual Vanities and separate tub shower in primary bathroom provides a relaxing environment. 2" faux blinds throughout the house. 8" entry door with smart key entry door. Come check this beautiful house located in acclaimed community of Sunterra.
Listing Agent
Realm Real Estate Professionals - Katy License #0701082 Listed on: 11/10/2025

Home Details
Home Type
- Single Family
Year Built
- Built in 2025 | New Construction
Lot Details
- 4,918 Sq Ft Lot
- Back Yard Fenced
Parking
- 2 Car Attached Garage
- Garage Door Opener
- Driveway
Home Design
- Contemporary Architecture
Interior Spaces
- 1-Story Property
- Formal Entry
- Family Room
- Breakfast Room
- Fire and Smoke Detector
- Gas Dryer Hookup
Kitchen
- Convection Oven
- Gas Cooktop
- Microwave
- Dishwasher
- Disposal
Flooring
- Carpet
- Vinyl Plank
- Vinyl
Bedrooms and Bathrooms
- 4 Bedrooms
- 2 Full Bathrooms
- Double Vanity
Eco-Friendly Details
- Energy-Efficient HVAC
Outdoor Features
- Pond
- Tennis Courts
Schools
- Royal Elementary School
- Royal Junior High School
- Royal High School
Utilities
- Central Heating and Cooling System
- Heating System Uses Gas
- No Utilities
Listing and Financial Details
- Property Available on 11/7/25
- Long Term Lease
Community Details
Overview
- Sunterra Subdivision
Amenities
- Picnic Area
- Clubhouse
- Meeting Room
- Party Room
Recreation
- Community Beach Access
- Community Basketball Court
- Pickleball Courts
- Community Playground
- Fitness Center
- Community Pool
- Dog Park
- Trails
Pet Policy
- Call for details about the types of pets allowed
- Pet Deposit Required
Map
Source: Houston Association of REALTORS®
MLS Number: 29475936
- 4801 Sun Vida Ln
- 4825 Sun Vida Ln
- 4809 Sun Vida Ln
- 4845 Sun Falls Dr
- 4884 Sun Falls Dr
- 4945 Sun Falls Dr
- 4860 Vida Vista Dr
- 4868 Sun Falls Dr
- 4817 Sun Falls Dr
- 4897 Vida Vista Dr
- 4901 Vida Vista Dr
- 4884 Vida Vista Dr
- 4916 Vida Vista Dr
- 4773 Peony Green Dr
- 4761 Peony Green Dr
- 4753 Peony Green Dr
- 3060 Pintail Green Dr
- 5028 Marcasca Dr
- 5036 Marcasca Dr
- 4609 Green Arobol Ln
- 4852 Sun Falls Dr
- 4625 Peony Green Dr
- 3089 Majestic Sunrise Dr
- 3008 Merganser Ridge Dr
- 3029 Avenida Sonoma Dr
- 3085 Majestic Sunrise Dr
- 3040 Avenida Sonoma Dr
- 3065 Dawn Sound Dr
- 3057 Pensacola Dr
- 3036 Majestic Sunrise Dr
- 5005 Almond Terrace Dr
- 3017 Pensacola Dr
- 3038 Pensacola Dr
- 3053 Avenida Sonoma Dr
- 3071 Wild Dunes Dr
- 3124 Wild Dunes Dr
- 3012 Andiamo Ln
- 3060 Emerald Ocean Dr
- 3112 Wild Dunes Dr
- 3059 Wild Dunes Dr
