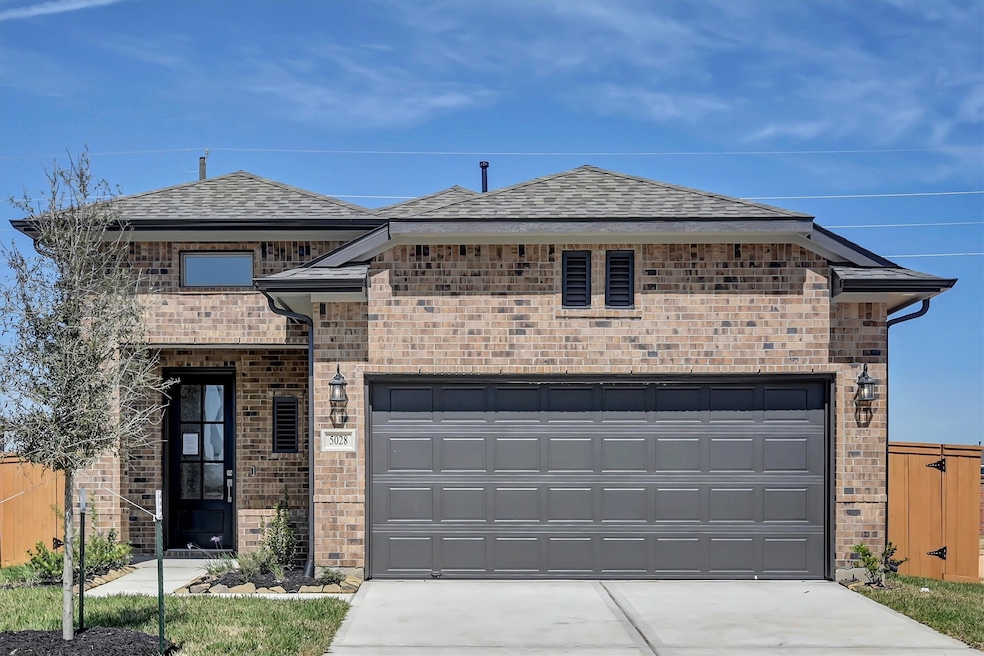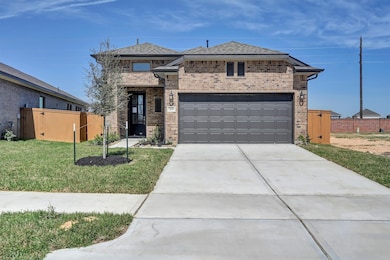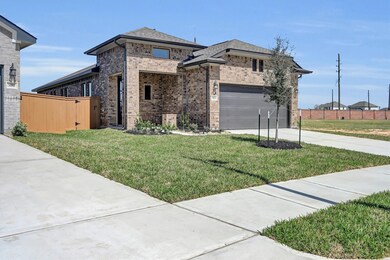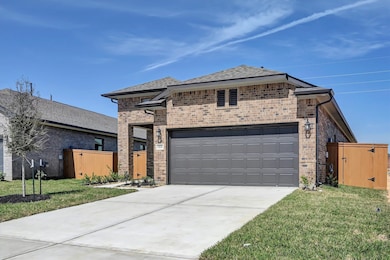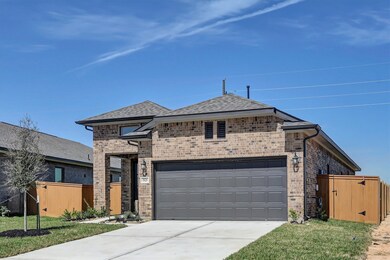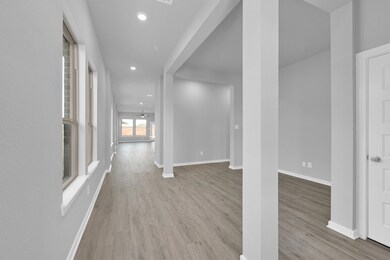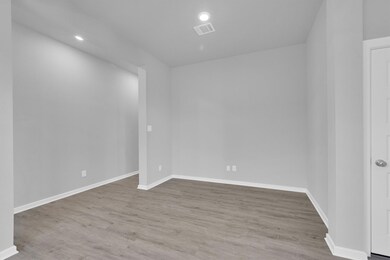Estimated payment $2,150/month
Highlights
- Fitness Center
- Home Energy Rating Service (HERS) Rated Property
- Community Pool
- New Construction
- Contemporary Architecture
- Tennis Courts
About This Home
Introducing a stunning masterpiece by Tricoast Homes, this floor plan embodies modern elegance in the vibrant Sunterra master planned community. Step inside and be immersed in a thoughtfully curated open-concept floor plan that exudes sophistication. This seamless flow leads you into an updated kitchen, where exquisite countertops and stainless-steel appliances come together to create a designer-inspired culinary haven. Retreat to the primary bathroom, a sanctuary of luxury featuring contemporary finishes that elevate your everyday experience. Each Tricoast home is a celebration of space and light, boasting high ceilings in the living room and an abundance of windows that invite the outside in. With smart home features like a video doorbell and the sophistication of Luxury Vinyl Plank flooring throughout all common areas, this is more than just a home; it’s a lifestyle waiting to be embraced!
Open House Schedule
-
Saturday, November 22, 202512:00 to 5:00 pm11/22/2025 12:00:00 PM +00:0011/22/2025 5:00:00 PM +00:00Add to Calendar
-
Sunday, November 23, 202512:00 to 5:00 pm11/23/2025 12:00:00 PM +00:0011/23/2025 5:00:00 PM +00:00Add to Calendar
Home Details
Home Type
- Single Family
Year Built
- Built in 2024 | New Construction
Lot Details
- 5,714 Sq Ft Lot
- Back Yard Fenced
HOA Fees
- $100 Monthly HOA Fees
Parking
- 2 Car Attached Garage
Home Design
- Contemporary Architecture
- Mediterranean Architecture
- Brick Exterior Construction
- Slab Foundation
- Composition Roof
- Stone Siding
Interior Spaces
- 1,834 Sq Ft Home
- 1-Story Property
- Ceiling Fan
- Family Room Off Kitchen
- Home Office
- Utility Room
- Washer and Electric Dryer Hookup
- Fire and Smoke Detector
Kitchen
- Walk-In Pantry
- Gas Oven
- Gas Range
- Microwave
- Dishwasher
- Kitchen Island
- Disposal
Flooring
- Carpet
- Tile
- Vinyl Plank
- Vinyl
Bedrooms and Bathrooms
- 3 Bedrooms
- 2 Full Bathrooms
- Double Vanity
Eco-Friendly Details
- Home Energy Rating Service (HERS) Rated Property
- Energy-Efficient Windows with Low Emissivity
- Energy-Efficient Lighting
- Energy-Efficient Insulation
- Energy-Efficient Thermostat
Schools
- Royal Elementary School
- Royal Junior High School
- Royal High School
Utilities
- Central Heating and Cooling System
- Heating System Uses Gas
- Programmable Thermostat
Community Details
Overview
- Evergreen Lifestyle Management Association, Phone Number (877) 221-6919
- Built by Tricoast Homes
- Sunterra Subdivision
Amenities
- Picnic Area
Recreation
- Tennis Courts
- Pickleball Courts
- Sport Court
- Community Playground
- Fitness Center
- Community Pool
- Park
- Dog Park
- Trails
Map
Home Values in the Area
Average Home Value in this Area
Property History
| Date | Event | Price | List to Sale | Price per Sq Ft |
|---|---|---|---|---|
| 07/15/2025 07/15/25 | For Sale | $326,990 | 0.0% | $178 / Sq Ft |
| 02/28/2025 02/28/25 | For Sale | $326,990 | -- | $185 / Sq Ft |
Source: Houston Association of REALTORS®
MLS Number: 92262039
- 5036 Marcasca Dr
- 5056 Marcasca Dr
- 5017 Marcasca Dr
- 4817 Sun Falls Dr
- 5084 Marcasca Dr
- 5004 Steady Breeze Dr
- 5005 Steady Breeze Dr
- 5096 Marcasca Dr
- 4860 Vida Vista Dr
- 5020 Steady Breeze Dr
- 4868 Sun Falls Dr
- 5021 Steady Breeze Dr
- 4809 Sun Vida Ln
- 5028 Steady Breeze Dr
- 4825 Sun Vida Ln
- 5033 Steady Breeze Dr
- 4884 Sun Falls Dr
- 5049 Steady Breeze Dr
- 4801 Sun Vida Ln
- 4845 Sun Falls Dr
- 4852 Sun Falls Dr
- 4872 Sun Falls Dr
- 4625 Peony Green Dr
- 5005 Almond Terrace Dr
- 4909 Hera Hollow Dr
- 997 Newport Creek Dr
- 3036 Cirrus Heights Ct
- 3089 Majestic Sunrise Dr
- 3008 Merganser Ridge Dr
- 3029 Avenida Sonoma Dr
- 5131 Winslow Grove Dr
- 3053 Avenida Sonoma Dr
- 3085 Majestic Sunrise Dr
- 3040 Avenida Sonoma Dr
- 925 Crystal Bend Ln
- 3065 Dawn Sound Dr
- 3057 Pensacola Dr
- 3036 Majestic Sunrise Dr
- 1052 Laguna Cove Dr
- 1028 Laguna Cove Dr
