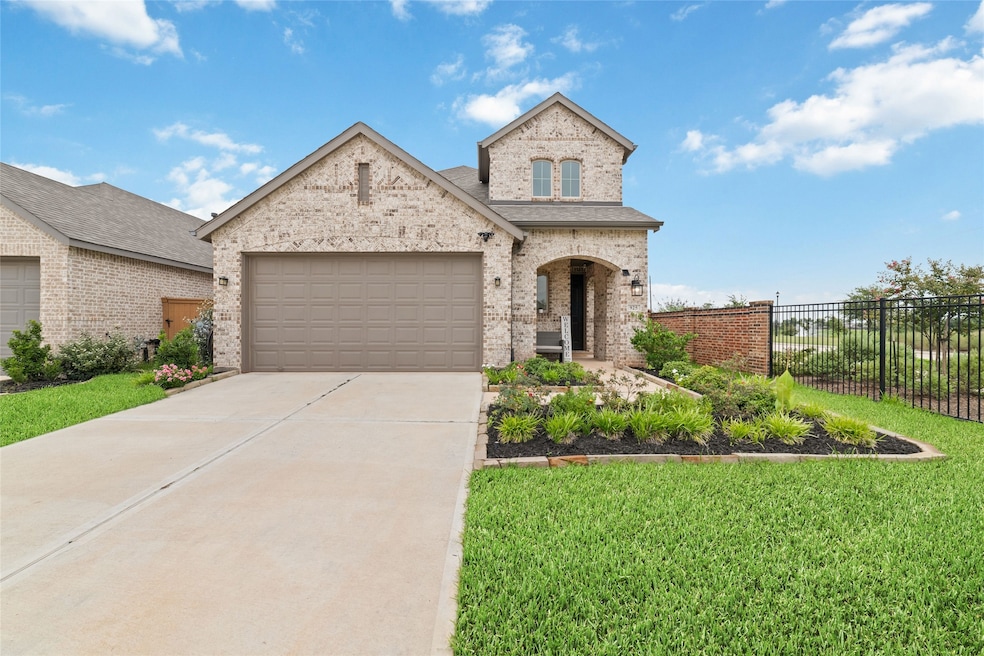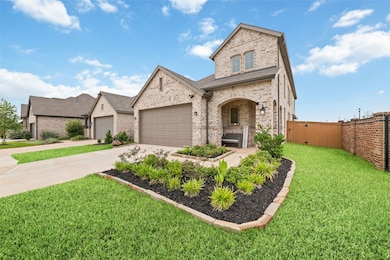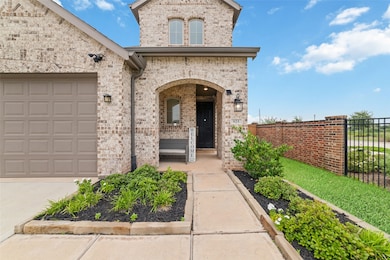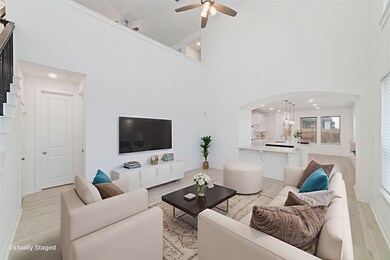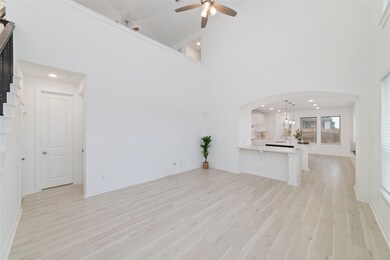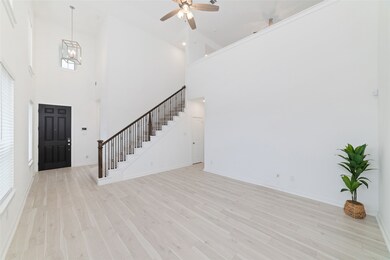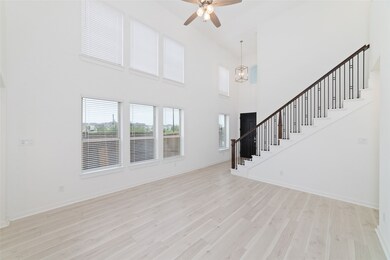Highlights
- Very Popular Property
- Traditional Architecture
- 2 Car Attached Garage
- Katy High School Rated A
- Cul-De-Sac
- Central Heating and Cooling System
About This Home
Welcome to this beautifully designed 2-story home featuring a cozy front porch and a desirable cul-de-sac location. Step inside to a grand two-story entryway that leads to a spacious, light-filled family room with soaring ceilings and double-stacked windows that maximize sunlight. The heart of the home is the kitchen, complete with a large island, peninsula seating, window seat, and plenty of cabinet space. The primary suite downstairs includes a bay window extension with peaceful views of the covered patio and backyard—perfect for relaxing. Additional highlights include high ceilings throughout, a water softener and filtration system, and beautiful architectural details that make this home truly special. Don't miss this opportunity to own a move-in-ready home that combines style, space, and functionality in one of the most peaceful neighborhoods - Zoned to Katy ISD and within walking distance to the Lagoon — a definite plus!
Home Details
Home Type
- Single Family
Est. Annual Taxes
- $8,881
Year Built
- Built in 2022
Lot Details
- 4,879 Sq Ft Lot
- Cul-De-Sac
Parking
- 2 Car Attached Garage
Home Design
- Traditional Architecture
Interior Spaces
- 2,396 Sq Ft Home
- 2-Story Property
Kitchen
- Electric Oven
- Gas Range
- Microwave
- Dishwasher
- Disposal
Bedrooms and Bathrooms
- 4 Bedrooms
- 3 Full Bathrooms
Schools
- Cross Elementary School
- Haskett Junior High School
- Freeman High School
Utilities
- Central Heating and Cooling System
- Heating System Uses Gas
Listing and Financial Details
- Property Available on 7/19/25
- 12 Month Lease Term
Community Details
Overview
- Grand Manors Management Association
- Sunterra Sec 9 Subdivision
Pet Policy
- No Pets Allowed
- Pet Deposit Required
Map
Source: Houston Association of REALTORS®
MLS Number: 22890366
APN: 263670
- 917 Crystal Bend Ln
- 920 Pismo Creek Ln
- 905 Crystal Bend Ln
- 959 Malibu Shore Ln
- 1010 Newport Creek Dr
- 908 Newport Creek Dr
- 939 Malibu Shore Ln
- 1009 Laguna Cove Dr
- 1108 Greenshank Dr
- 1100 Greenshank Dr
- 837 Laguna Green Ln
- 3036 Cirrus Heights Ct
- 3040 Cirrus Heights Ct
- 833 Laguna Green Ln
- 836 Laguna Green Ln
- 835 Sarasota Shore Dr
- 839 Sarasota Shore Dr
- 837 Coronado Terrace Ln
- 828 Laguna Green Ln
- 813 Laguna Green Ln
- 967 Malibu Shore Ln
- 908 Newport Creek Dr
- 1009 Laguna Cove Dr
- 1001 Laguna Cove Dr
- 800 Sarasota Shore Dr
- 1001 Caramel Shores Dr
- 839 Sarasota Shore Dr
- 821 Laguna Green Ln
- 745 Lake Lacosta Dr
- 724 Lake Lacosta Dr
- 624 Cape Capri Dr
- 1417 Sundown Glen Ln
- 27123 River Birch Ridge Dr
- 6303 Marigold Blaze Dr
- 4953 Almond Ter Dr
- 1216 Gable Breeze Dr
- 5110 Sunvalley Bend Dr
- 584 Santa Rosa Hills Dr
- 1104 Morro Bay Ct
- 2541 Allegretto Sea Dr
