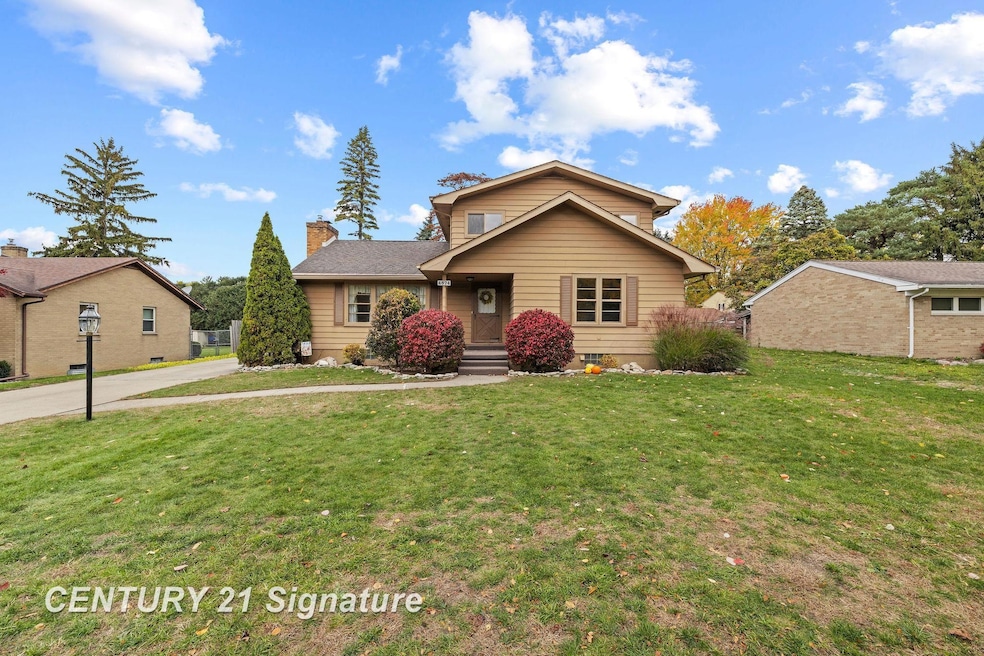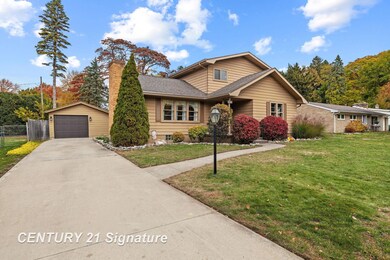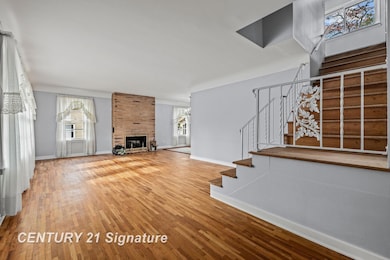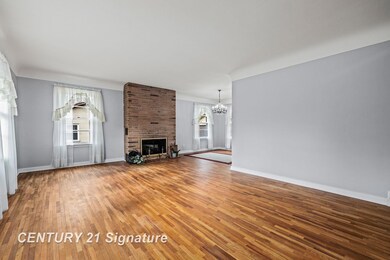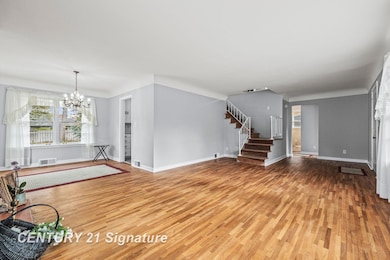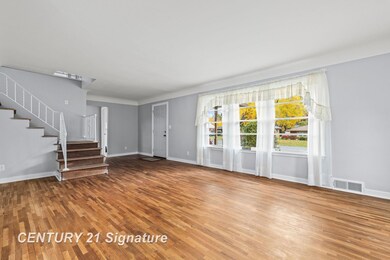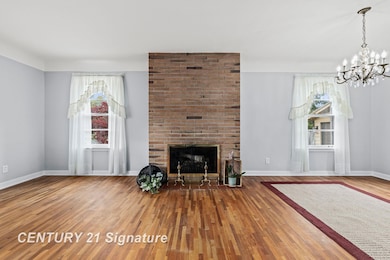4874 Ironwood St Saginaw, MI 48638
Estimated payment $1,219/month
Highlights
- Traditional Architecture
- Main Floor Bedroom
- Porch
- Wood Flooring
- 1 Car Detached Garage
- Patio
About This Home
Your prayers have been answered! So much time, love and effort was put into this home, it is a must see!! Ironwood is located in a quiet neighborhood and is an immaculate 3 bedroom, 2 full bathroom on a full basement. Beautiful hardwood flooring in the living room and first floor bedroom, new LVP flooring in the kitchen and family room, and fresh paint throughout! The kitchen has refinished cabinets, new hardware, fixtures and appliances and is ready for memories to be made! Both bathrooms were also given a facelift which included reglazing the bathtubs, new fixtures and hardware. There is a full basement which would make a great second hang out space. Schedule your showing today!
Listing Agent
Century 21 Signature Realty License #SBR-6501354056 Listed on: 11/03/2025

Open House Schedule
-
Sunday, November 16, 20252:00 to 4:00 pm11/16/2025 2:00:00 PM +00:0011/16/2025 4:00:00 PM +00:00Hosted by Michael PiwowarskiAdd to Calendar
Home Details
Home Type
- Single Family
Est. Annual Taxes
Year Built
- Built in 1951
Lot Details
- 10,019 Sq Ft Lot
- Lot Dimensions are 75x135
Parking
- 1 Car Detached Garage
Home Design
- Traditional Architecture
Interior Spaces
- 1.5-Story Property
- Ceiling Fan
- Family Room
- Living Room with Fireplace
- Finished Basement
- Block Basement Construction
- Laundry on lower level
Kitchen
- Oven or Range
- Dishwasher
Flooring
- Wood
- Carpet
- Laminate
Bedrooms and Bathrooms
- 3 Bedrooms
- Main Floor Bedroom
- Bathroom on Main Level
- 2 Full Bathrooms
Outdoor Features
- Patio
- Porch
Utilities
- Forced Air Heating and Cooling System
- Heating System Uses Natural Gas
- Gas Water Heater
Listing and Financial Details
- Assessor Parcel Number 23-12-4-21-2148-000
Map
Home Values in the Area
Average Home Value in this Area
Tax History
| Year | Tax Paid | Tax Assessment Tax Assessment Total Assessment is a certain percentage of the fair market value that is determined by local assessors to be the total taxable value of land and additions on the property. | Land | Improvement |
|---|---|---|---|---|
| 2025 | $2,545 | $93,300 | $0 | $0 |
| 2024 | $1,295 | $84,300 | $0 | $0 |
| 2023 | $1,232 | $75,000 | $0 | $0 |
| 2022 | $2,203 | $69,200 | $0 | $0 |
| 2021 | $2,033 | $61,700 | $0 | $0 |
| 2020 | $1,984 | $54,200 | $0 | $0 |
| 2019 | $1,897 | $51,800 | $5,800 | $46,000 |
| 2018 | $918 | $50,800 | $0 | $0 |
| 2017 | $1,717 | $50,500 | $0 | $0 |
| 2016 | $1,695 | $51,400 | $0 | $0 |
| 2014 | $1,618 | $52,600 | $0 | $44,800 |
| 2013 | -- | $51,700 | $0 | $0 |
Property History
| Date | Event | Price | List to Sale | Price per Sq Ft |
|---|---|---|---|---|
| 11/03/2025 11/03/25 | For Sale | $189,900 | -- | $70 / Sq Ft |
Purchase History
| Date | Type | Sale Price | Title Company |
|---|---|---|---|
| Warranty Deed | -- | None Listed On Document | |
| Quit Claim Deed | -- | -- | |
| Deed | -- | -- | |
| Quit Claim Deed | -- | -- | |
| Deed | -- | -- |
Source: Michigan Multiple Listing Service
MLS Number: 50193258
APN: 23124212148000
- 1908 W Packard Dr
- 1640 W Delta Dr
- 1478 Cammin Dr
- 1735 Hemmeter Rd
- 1807 Hemmeter Rd
- 2090 -2092 Anderson
- 1558 Sauk Ln
- 1321 Rainbow Dr
- 1340 Trout Dr
- 1449 Sauk Ln
- 1360 Delta Dr
- 2201 Augsburg Dr
- 1466 Wilson Ave
- 4490 Brockway Rd
- 1415 Coolidge Ave
- 5475 George St
- 1450 Coolidge Ave
- 1100 Sauk Ln
- 4386 Brockway Rd
- 5431 Willowbrook Dr
- 2163 N Center Rd
- 4889 Fontaine Blvd
- 4444 State St
- 4645 Colonial Dr
- 5841 Ambassador Dr
- 295 N Colony Dr
- 5955 Weiss St
- 6215-6265 Normandy Dr
- 203 Provincial Ct Unit 87
- 6301 Fox Glen Dr
- 180 S Colony Dr
- 2011 Ottawa St
- 3155 Shattuck Arms Blvd
- 5095 Bennington Dr
- 1917 Court St
- 2920 Wexford Dr
- 714 S Andre St
- 5075 Pheasant Run Dr
- 1391 S Center Rd
- 6710 Shady Pine Ln
