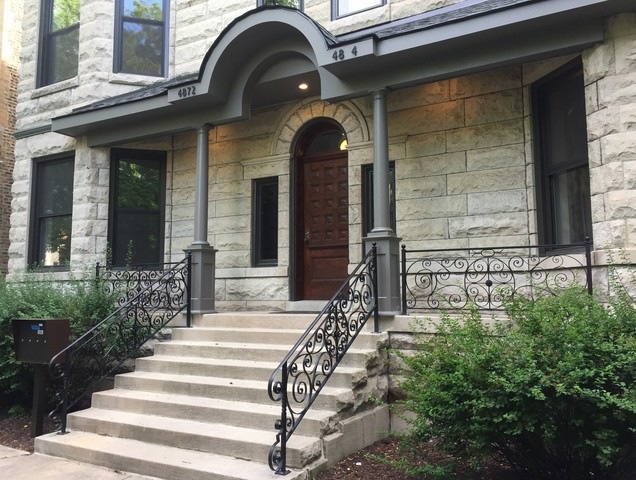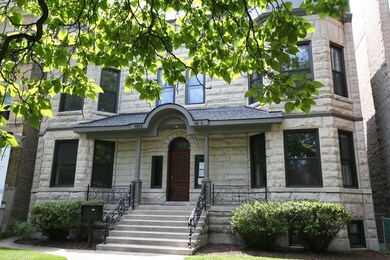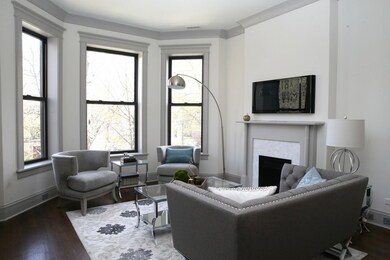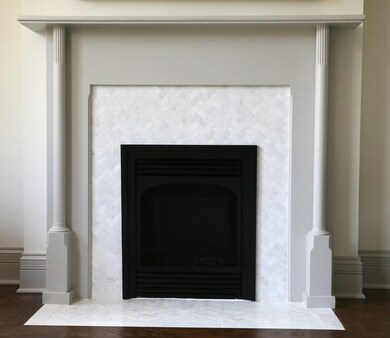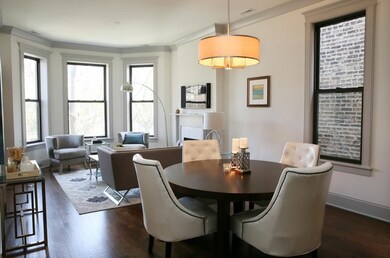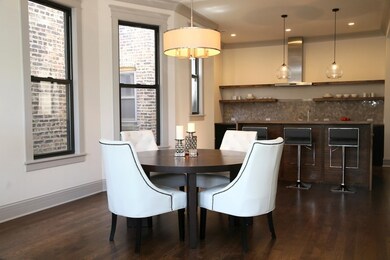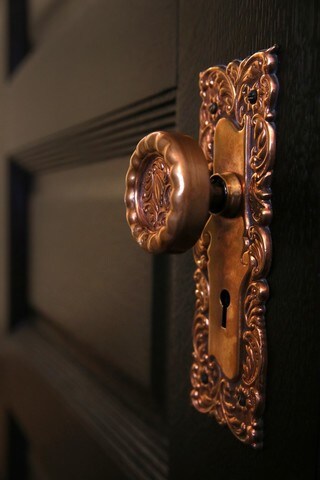
4874 N Paulina St Unit 1 Chicago, IL 60640
Ravenswood NeighborhoodHighlights
- Deck
- Gallery
- Steam Shower
- Wood Flooring
- End Unit
- Mud Room
About This Home
As of February 2018In the heart of Chicago's hottest neighborhoods: Andersonville/Lincoln Square/Ravenswood. Steps to the Metra, Brown Line, Marianos, local restaurants, shopping & nightlife. All new. One-of-a-kind. This meticulously renovated 1891 Greystone on a 50x165 lot, is located on a serene, residential street. Nearly 2800sf, this home has 2 levels of living with 10+ foot ceilings; tall, wide windows; bright, open living space; large ensuite bedrooms, fantastic closets & custom finishes. Top-of-the-line kitchen has Thermador Professional appliances, custom cabinetry & lustrous Italian marble countertops. The custom island & shelving are handmade of reclaimed Ash, from Chicago trees fallen by the emerald ash beetle. There's a dazzling walk-in pantry, built-in desk & wine refrig, too. All the 1891 solid-oak doors, brass hardware & hinges have been painstakingly restored. Rear mudroom leads to large patio overlooking landscaped yard. Incls garage+parking pad+gigantic extra storage & roof rights, too
Last Agent to Sell the Property
@properties Christie's International Real Estate License #471012726 Listed on: 09/21/2017

Last Buyer's Agent
@properties Christie's International Real Estate License #471012726 Listed on: 09/21/2017

Property Details
Home Type
- Condominium
Est. Annual Taxes
- $16,179
Year Built | Renovated
- 1891 | 2017
Lot Details
- End Unit
- East or West Exposure
HOA Fees
- $346 per month
Parking
- Detached Garage
- Parking Available
- Garage Transmitter
- Garage Door Opener
- Off Alley Parking
- Parking Included in Price
- Garage Is Owned
- Assigned Parking
Home Design
- Brick Exterior Construction
- Brick Foundation
- Stone Foundation
- Slab Foundation
- Stone Siding
Interior Spaces
- Bar Fridge
- Dry Bar
- Gas Log Fireplace
- Mud Room
- Entrance Foyer
- Storage
- Gallery
Kitchen
- Breakfast Bar
- Walk-In Pantry
- Butlers Pantry
- Built-In Oven
- Range Hood
- High End Refrigerator
- Bar Refrigerator
- Dishwasher
- Wine Cooler
- Stainless Steel Appliances
- Kitchen Island
- Disposal
Flooring
- Wood
- Laminate
Bedrooms and Bathrooms
- Primary Bathroom is a Full Bathroom
- Dual Sinks
- Steam Shower
Laundry
- Dryer
- Washer
Finished Basement
- Partial Basement
- Exterior Basement Entry
- Finished Basement Bathroom
Home Security
Eco-Friendly Details
- North or South Exposure
Outdoor Features
- Balcony
- Deck
- Patio
- Porch
Utilities
- Forced Air Heating and Cooling System
- Heating System Uses Gas
- Lake Michigan Water
Community Details
Pet Policy
- Pets Allowed
Security
- Storm Screens
Ownership History
Purchase Details
Home Financials for this Owner
Home Financials are based on the most recent Mortgage that was taken out on this home.Similar Homes in Chicago, IL
Home Values in the Area
Average Home Value in this Area
Purchase History
| Date | Type | Sale Price | Title Company |
|---|---|---|---|
| Warranty Deed | $785,000 | Chicago Title |
Mortgage History
| Date | Status | Loan Amount | Loan Type |
|---|---|---|---|
| Open | $350,000 | New Conventional |
Property History
| Date | Event | Price | Change | Sq Ft Price |
|---|---|---|---|---|
| 07/17/2025 07/17/25 | For Sale | $990,000 | +25.2% | $360 / Sq Ft |
| 02/20/2018 02/20/18 | Sold | $790,665 | +0.7% | $288 / Sq Ft |
| 12/21/2017 12/21/17 | Pending | -- | -- | -- |
| 09/21/2017 09/21/17 | For Sale | $785,000 | -- | $286 / Sq Ft |
Tax History Compared to Growth
Tax History
| Year | Tax Paid | Tax Assessment Tax Assessment Total Assessment is a certain percentage of the fair market value that is determined by local assessors to be the total taxable value of land and additions on the property. | Land | Improvement |
|---|---|---|---|---|
| 2024 | $16,179 | $82,883 | $24,224 | $58,659 |
| 2023 | $15,751 | $80,000 | $19,477 | $60,523 |
| 2022 | $15,751 | $80,000 | $19,477 | $60,523 |
| 2021 | $15,417 | $79,998 | $19,476 | $60,522 |
| 2020 | $18,038 | $84,074 | $11,686 | $72,388 |
| 2019 | $18,632 | $92,739 | $11,686 | $81,053 |
| 2018 | $4,617 | $23,371 | $11,686 | $11,685 |
Agents Affiliated with this Home
-
Susan Lawrence

Seller's Agent in 2025
Susan Lawrence
@ Properties
(773) 334-7740
45 Total Sales
Map
Source: Midwest Real Estate Data (MRED)
MLS Number: MRD09757694
APN: 14-07-422-069-1003
- 4918 N Hermitage Ave Unit 2R
- 4911 N Ashland Ave
- 4730 N Hermitage Ave Unit 3C
- 4728 N Hermitage Ave
- 4723 N Paulina St Unit GN
- 4949 N Wolcott Ave Unit 1A
- 4717 N Paulina St
- 4706 N Paulina St
- 5051 N Clark St Unit 2S
- 4700 N Ashland Ave Unit 6
- 4700 N Ashland Ave Unit 4
- 4727 N Clark St Unit 3S
- 4727 N Clark St Unit 2S
- 1629 W Foster Ave
- 1719 W Foster Ave
- 1475 W Winona St Unit 2
- 1715 W Foster Ave
- 4906 N Winchester Ave
- 5000 N Glenwood Ave Unit 3
- 5000 N Glenwood Ave Unit 2
