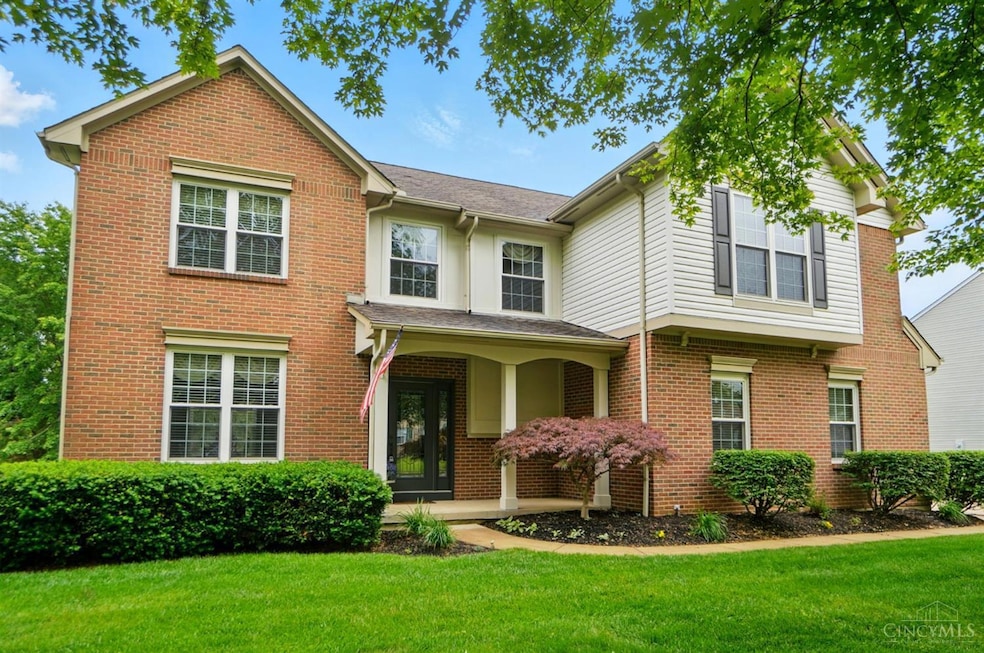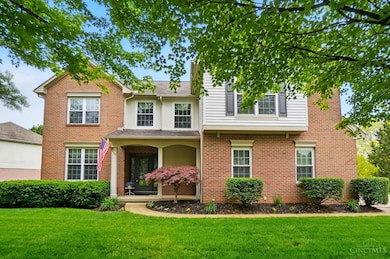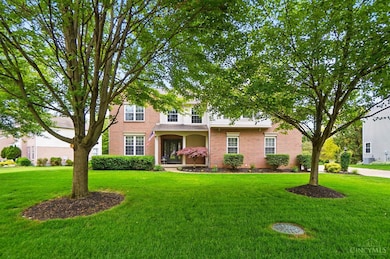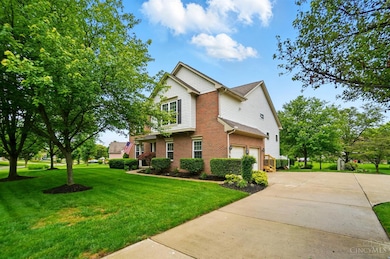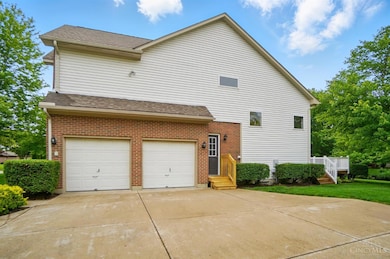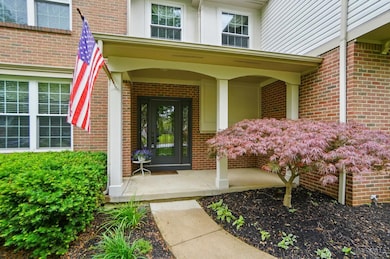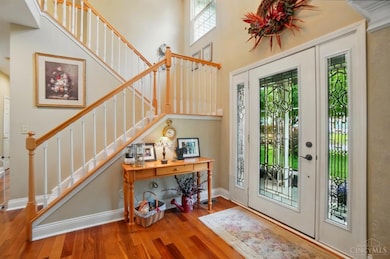
Estimated payment $4,033/month
Highlights
- Deck
- Vaulted Ceiling
- Wood Flooring
- Mason Intermediate Elementary School Rated A
- Traditional Architecture
- Solid Surface Countertops
About This Home
Back on the market and better than ever with all major updates taken care of. A BRAND NEW 50-year roof (JULY 2025) with premium GAF shingles and transferable warranty gives you peace of mind for decades to come. Recent upgrades also include a newer HVAC system and water heater (2020), so the big-ticket items are already done. This 4-bed, 3.5-bath home offers 3,465 finished sq ft of flexible living space. The fully finished lower level adds a kitchenette, full bath, and bonus room perfect for guests, hobbies, or a home office. Fresh paint, new carpet, updated kitchen and laundry flooring, stylish lighting, and new doors create a move-in ready feel. Enjoy summer evenings on the private deck overlooking the landscaped backyard, or explore nearby Mason Schools, parks, shopping, dining, and Hosea Nature Preserve. Located on a quiet cul-de-sac, this home blends comfort, style, and a location close to it all. Agent related to seller.
Listing Agent
ERA REAL Solutions Realty, LLC License #2021001525 Listed on: 07/17/2025

Open House Schedule
-
Sunday, July 20, 202512:00 to 2:00 pm7/20/2025 12:00:00 PM +00:007/20/2025 2:00:00 PM +00:00Add to Calendar
Home Details
Home Type
- Single Family
Est. Annual Taxes
- $6,490
Year Built
- Built in 1999
Lot Details
- 0.4 Acre Lot
- Lot Dimensions are 131x175x71x172
- Cul-De-Sac
- Property has an invisible fence for dogs
- Level Lot
HOA Fees
- $31 Monthly HOA Fees
Parking
- 2 Car Attached Garage
- Oversized Parking
- Garage Door Opener
- Driveway
- On-Street Parking
Home Design
- Traditional Architecture
- Brick Exterior Construction
- Shingle Roof
- Vinyl Siding
Interior Spaces
- 3,465 Sq Ft Home
- 2-Story Property
- Crown Molding
- Vaulted Ceiling
- Recessed Lighting
- Double Pane Windows
- Vinyl Clad Windows
- Insulated Windows
- Wood Flooring
Kitchen
- Eat-In Kitchen
- Convection Oven
- Electric Cooktop
- Microwave
- Dishwasher
- Kitchen Island
- Solid Surface Countertops
- Disposal
Bedrooms and Bathrooms
- 4 Bedrooms
- Walk-In Closet
- Dual Vanity Sinks in Primary Bathroom
Finished Basement
- Basement Fills Entire Space Under The House
- Sump Pump
Outdoor Features
- Deck
- Shed
- Porch
Utilities
- Forced Air Heating and Cooling System
- Heating System Uses Gas
- Gas Water Heater
Community Details
- Association fees include association dues, landscapingcommunity, professional mgt
- Vertex Pro Group Association
- Hickory Woods Subdivision
Map
Home Values in the Area
Average Home Value in this Area
Tax History
| Year | Tax Paid | Tax Assessment Tax Assessment Total Assessment is a certain percentage of the fair market value that is determined by local assessors to be the total taxable value of land and additions on the property. | Land | Improvement |
|---|---|---|---|---|
| 2024 | $6,490 | $159,910 | $45,500 | $114,410 |
| 2023 | $6,049 | $125,923 | $28,910 | $97,013 |
| 2022 | $5,971 | $125,923 | $28,910 | $97,013 |
| 2021 | $5,657 | $125,923 | $28,910 | $97,013 |
| 2020 | $5,591 | $106,715 | $24,500 | $82,215 |
| 2019 | $5,140 | $106,715 | $24,500 | $82,215 |
| 2018 | $5,157 | $106,715 | $24,500 | $82,215 |
| 2017 | $4,808 | $92,883 | $16,569 | $76,314 |
| 2016 | $4,952 | $92,883 | $16,569 | $76,314 |
| 2015 | $4,963 | $92,883 | $16,569 | $76,314 |
| 2014 | $4,752 | $82,930 | $14,790 | $68,140 |
| 2013 | $4,762 | $98,090 | $17,500 | $80,590 |
Property History
| Date | Event | Price | Change | Sq Ft Price |
|---|---|---|---|---|
| 07/17/2025 07/17/25 | For Sale | $624,900 | +1.6% | $180 / Sq Ft |
| 06/25/2025 06/25/25 | Pending | -- | -- | -- |
| 06/19/2025 06/19/25 | For Sale | $615,000 | -- | $177 / Sq Ft |
Purchase History
| Date | Type | Sale Price | Title Company |
|---|---|---|---|
| Deed | $257,011 | -- | |
| Deed | $166,000 | -- |
Mortgage History
| Date | Status | Loan Amount | Loan Type |
|---|---|---|---|
| Open | $100,000 | Credit Line Revolving | |
| Closed | $99,900 | Credit Line Revolving | |
| Closed | $159,000 | Future Advance Clause Open End Mortgage | |
| Closed | $60,000 | Credit Line Revolving | |
| Closed | $229,130 | Unknown | |
| Closed | $50,000 | Unknown | |
| Closed | $260,000 | Credit Line Revolving | |
| Closed | $32,718 | Unknown | |
| Closed | $217,000 | New Conventional |
Similar Homes in Mason, OH
Source: MLS of Greater Cincinnati (CincyMLS)
MLS Number: 1848037
APN: 1131696
- 4551 Winterberry Ct
- 4546 Brackenview Ct
- 4691 Braid Ln
- 5031 Hancock Ct
- 4570 Braid Ln
- 4908 Isaac Ln
- 8926 Suncrest Ln
- 5088 Harvestdale Dr
- 4594 Atrium Ct
- 5017 Ainsley Dr
- 4742 Bordeaux Ln Unit 4742
- 4748 Bordeaux Ln
- 5200 Franklin Park St
- 5239 Concord Crossing Dr
- 5301 Greenhouse Dr
- 4319 Serpentine Way
- 4576 Meadowbrook Ln
- 5280 Sunset Ridge Dr
- 4994 Maxwell Dr
- 5815 Running Fox Ln
- 210 Frank St
- 4692 Court Yard Dr
- 204 N East St
- 6549 Twin Lakes Dr Unit Twin Lakes Condo
- 6201 Torrey Pines Ct
- 1009 Four Seasons Dr
- 6681 Tall Timbers Ct
- 5130 Lakeside Dr
- 5941 Pimlico Pointe Dr
- 4259 Spyglass Hill Unit 4259
- 4068 Spanish Bay Dr Unit 4068
- 763 Tradewind Dr
- 304 Bainbridge Ct Unit 2
- 1294 Anthony Ln
- 8217 Coral Bell Ct
- 6551 Farmbrooke Ct
- 6460 Turnberry Ct
- 3684 Stonebrooke Ct
- 1100 Snider Rd
- 988 Stratford Place
