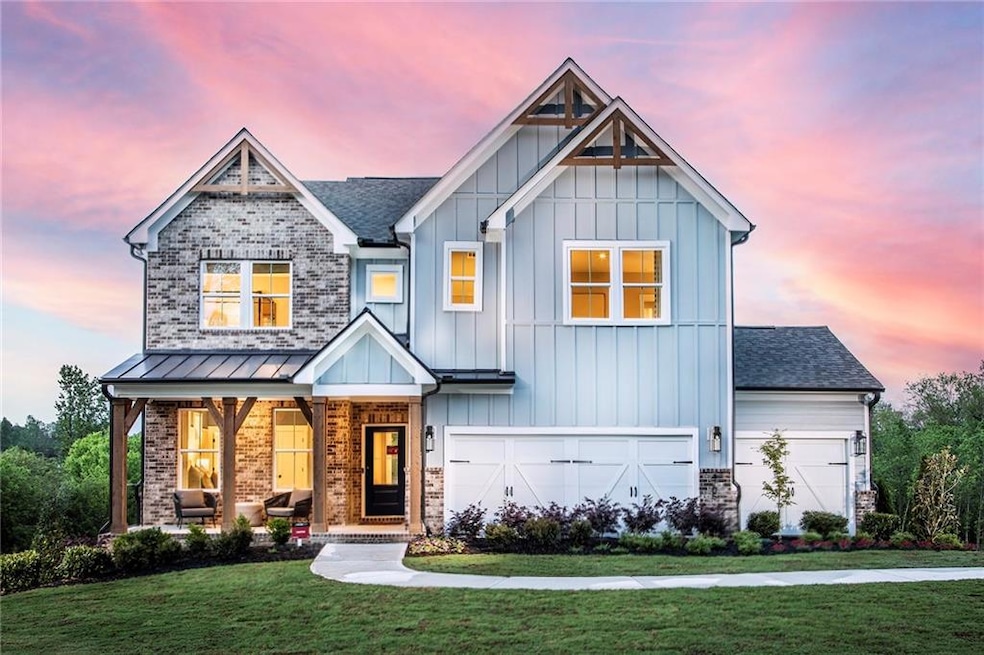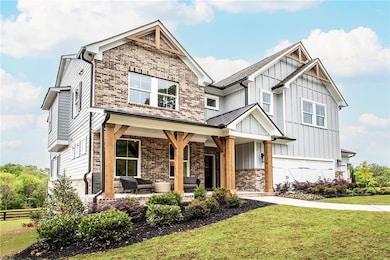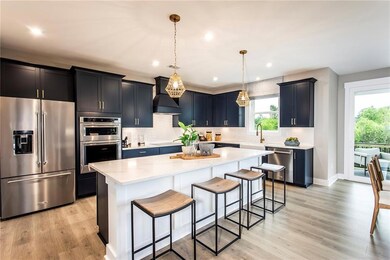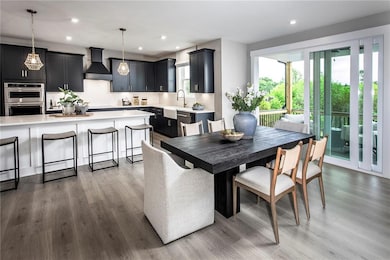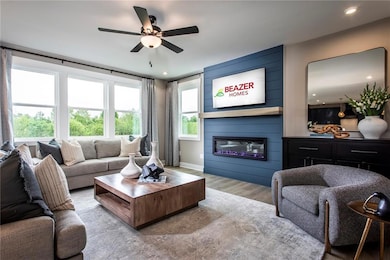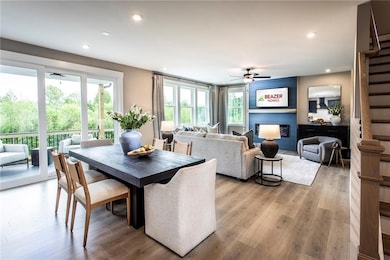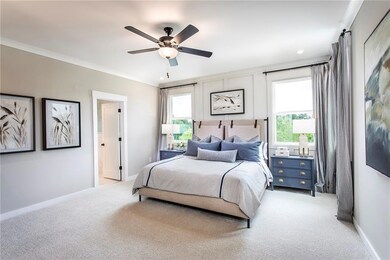4875 Montane St Cumming, GA 30028
Estimated payment $3,787/month
Highlights
- Lake View
- LEED For Homes
- Craftsman Architecture
- Silver City Elementary School Rated A
- ENERGY STAR Certified Homes
- Home Energy Rating Service (HERS) Rated Property
About This Home
AMAZING INCENTIVES! Welcome to Hopewell Reserve; where privacy meets convenience on spacious, oversized homesites! This brand-new community features the Canton plan, a 2-story, 5 bed / 4 bath home on a beautiful woods behind you with a 3-car garage. Enjoy outdoor living on your covered back patio with extended hardscape overlooking the trees. The open-concept kitchen, dining, family room are perfect for everyday living and entertaining, and the main-level guest suite with full bath is ideal for visitors or multi-gen needs. Upstairs offers a generous loft, private primary suite, and secondary bedrooms with great closet space. The kitchen includes stainless steel appliances and modern finishes throughout. Beazer Homes is proud to be America’s #1 Energy-Efficient Homebuilder, with exceptionally low HERS® scores for lower utility bills and year-round comfort. Ask about current buyer incentives and schedule your private tour of Hopewell Reserve today! Photos are of a model home for reference. Features, finishes, and options may vary. Some options shown are not included in the base price.
Open House Schedule
-
Saturday, November 29, 202511:00 am to 5:00 pm11/29/2025 11:00:00 AM +00:0011/29/2025 5:00:00 PM +00:00Welcome to HOPEWELL RESERVE with large, wooded homesites, top-rated North Forsyth County schools, BASEMENT HOMESITES, 2 & 3 car garages AND all built by America's #1 Energy-Efficient homebuilder Beazer Homes!! Enjoy the Forsyth lifestyle at your fingertips!Add to Calendar
-
Sunday, November 30, 20251:00 to 5:00 pm11/30/2025 1:00:00 PM +00:0011/30/2025 5:00:00 PM +00:00Welcome to HOPEWELL RESERVE with large, wooded homesites, top-rated North Forsyth County schools, BASEMENT HOMESITES, 2 & 3 car garages AND all built by America's #1 Energy-Efficient homebuilder Beazer Homes!! Enjoy the Forsyth lifestyle at your fingertips!Add to Calendar
Home Details
Home Type
- Single Family
Year Built
- Built in 2025
Lot Details
- 0.5 Acre Lot
- Cul-De-Sac
- Level Lot
- Cleared Lot
- Private Yard
- Back Yard
HOA Fees
- $75 Monthly HOA Fees
Parking
- 3 Car Attached Garage
- Garage Door Opener
- Driveway Level
- Secured Garage or Parking
Property Views
- Lake
- Woods
- Creek or Stream
Home Design
- Home to be built
- Craftsman Architecture
- Traditional Architecture
- Farmhouse Style Home
- Slab Foundation
- Shingle Roof
- Four Sided Brick Exterior Elevation
- HardiePlank Type
Interior Spaces
- 2,940 Sq Ft Home
- 2-Story Property
- Crown Molding
- Cathedral Ceiling
- Double Pane Windows
- ENERGY STAR Qualified Windows
- Two Story Entrance Foyer
- Family Room with Fireplace
- Great Room with Fireplace
- Living Room with Fireplace
- L-Shaped Dining Room
- Loft
- Fire and Smoke Detector
Kitchen
- Open to Family Room
- Walk-In Pantry
- Electric Cooktop
- Microwave
- Dishwasher
- Kitchen Island
- Solid Surface Countertops
Flooring
- Carpet
- Laminate
- Ceramic Tile
Bedrooms and Bathrooms
- Oversized primary bedroom
- In-Law or Guest Suite
- Dual Vanity Sinks in Primary Bathroom
- Soaking Tub
- Shower Only in Primary Bathroom
Laundry
- Laundry Room
- Laundry on upper level
Accessible Home Design
- Accessible Bedroom
- Accessible Common Area
Eco-Friendly Details
- LEED For Homes
- Home Energy Rating Service (HERS) Rated Property
- HERS Index Rating of 35 | Home's energy 70% more efficient than a standard home
- ENERGY STAR Qualified Appliances
- Energy-Efficient Construction
- Energy-Efficient HVAC
- Energy-Efficient Lighting
- Energy-Efficient Insulation
- ENERGY STAR Certified Homes
Outdoor Features
- Covered Patio or Porch
- Rain Gutters
Location
- Property is near schools
- Property is near shops
Schools
- Silver City Elementary School
- North Forsyth Middle School
- North Forsyth High School
Utilities
- Central Heating and Cooling System
- 220 Volts
- 220 Volts in Garage
- 110 Volts
- ENERGY STAR Qualified Water Heater
- Phone Available
- Cable TV Available
Listing and Financial Details
- Home warranty included in the sale of the property
Community Details
Overview
- Hopewell Reserve Subdivision
Amenities
- Community Barbecue Grill
- Laundry Facilities
Recreation
- Community Pool
- Trails
Map
Home Values in the Area
Average Home Value in this Area
Property History
| Date | Event | Price | List to Sale | Price per Sq Ft |
|---|---|---|---|---|
| 11/26/2025 11/26/25 | For Sale | $590,990 | -- | $201 / Sq Ft |
Source: First Multiple Listing Service (FMLS)
MLS Number: 7686316
- 4865 Montane St
- 4855 Montane St
- 4845 Montane St
- 4835 Montane St
- 4840 Montane St
- 4830 Montane St
- Shelby Plan at Hopewell Reserve
- Tucker II Plan at Hopewell Reserve
- Emerson Plan at Hopewell Reserve
- Canton II Plan at Hopewell Reserve
- Riverside Plan at Hopewell Reserve
- 4735 Montane St
- 4720 Montane St
- 4730 Montane St
- 4775 Baldwin Dr
- 5540 Bucknell Trace
- Waterrock Plan at Settingdown Farms
- Robeson Plan at Settingdown Farms
- Stonebridge Plan at Settingdown Farms
- Shearon Plan at Settingdown Farms
- 4970 Fieldgate Ridge Dr
- 5715 Bucknell Trace
- 5160 Bucknell Trace
- 4805 Creek Cir
- 5655 Livingston Ct
- 5425 Fieldfreen Dr
- 5415 Fieldfreen Dr
- 5310 Falls Dr
- 4085 Huron Dr
- 5250 Whisper Point Blvd
- 4850 Minnow Ln
- 5530 Mirror Lake Dr
- 5830 Broadway Ln
- 3805 Alden Place
- 5435 Mirror Lake Dr
- 5865 Stargazer Way
- 5940 Stargazer Way
- 3917 Cutler Donahoe Way
- 3930 Cutler Donahoe Way
- 3734 Humber Ct
