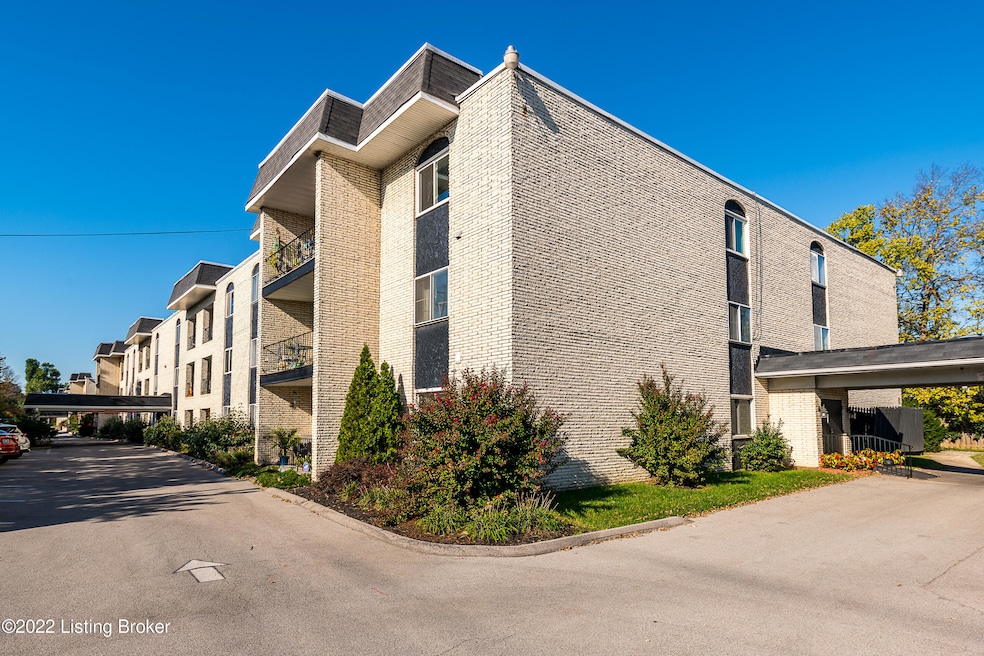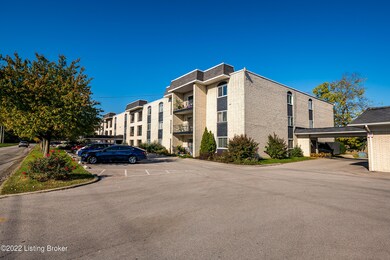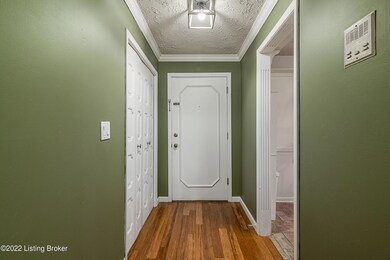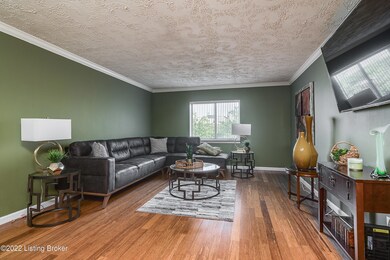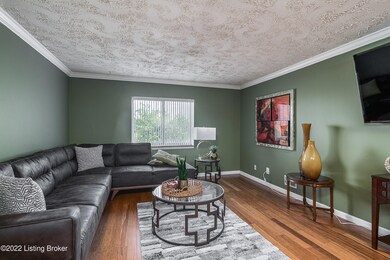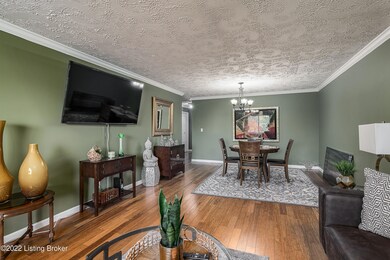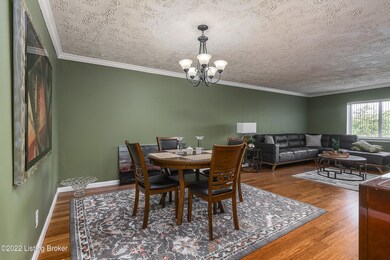
Gaslite Square Condominiums 4875 Sherburn Ln Unit 3E Louisville, KY 40207
Highlights
- Balcony
- Forced Air Heating and Cooling System
- 1 Car Garage
- Barret Traditional Middle School Rated A-
About This Home
As of September 2022Well maintained condo located minutes from I-264 and within walking distance to St. Matthews Mall and Shelbyville Rd. offering tons of shopping, dining, and entertainment options! Building provides elevator access to 3rd floor unit, a dedicated covered parking space, club house boasting fitness room, pool tables, and space for your private gatherings, plus inground pool! Enjoy gorgeous solid surface floors in the completely open and oversized living/dining room area. Kitchen offers plenty of cabinetry, bistro area for seating, and full complement of appliances. Stackable washer and dryer located in unit is included! Relax and unwind in the spacious master bedroom boasting space for home office and private balcony access. HOA includes gas, trash, sewer, water!
Last Agent to Sell the Property
Heather Robinson
EXP Realty LLC Listed on: 08/10/2022
Property Details
Home Type
- Condominium
Est. Annual Taxes
- $1,316
Year Built
- Built in 1974
Parking
- 1 Car Garage
- 1 Carport Space
Home Design
- Shingle Roof
Interior Spaces
- 900 Sq Ft Home
- 1-Story Property
Bedrooms and Bathrooms
- 1 Bedroom
- 1 Full Bathroom
Outdoor Features
- Balcony
Utilities
- Forced Air Heating and Cooling System
- Heating System Uses Natural Gas
Community Details
- Property has a Home Owners Association
- Association fees include gas, ground maintenance, sewer, snow removal, trash, water
- Gas Lite Square Subdivision
Listing and Financial Details
- Assessor Parcel Number 1934003E000A
- Seller Concessions Not Offered
Ownership History
Purchase Details
Purchase Details
Home Financials for this Owner
Home Financials are based on the most recent Mortgage that was taken out on this home.Purchase Details
Home Financials for this Owner
Home Financials are based on the most recent Mortgage that was taken out on this home.Similar Homes in Louisville, KY
Home Values in the Area
Average Home Value in this Area
Purchase History
| Date | Type | Sale Price | Title Company |
|---|---|---|---|
| Quit Claim Deed | -- | None Listed On Document | |
| Deed | $118,000 | Limestone Title | |
| Warranty Deed | $69,500 | Kentuckiana Title Agency |
Mortgage History
| Date | Status | Loan Amount | Loan Type |
|---|---|---|---|
| Previous Owner | $61,500 | New Conventional | |
| Previous Owner | $57,400 | New Conventional |
Property History
| Date | Event | Price | Change | Sq Ft Price |
|---|---|---|---|---|
| 09/22/2022 09/22/22 | Sold | $118,000 | -7.7% | $131 / Sq Ft |
| 09/04/2022 09/04/22 | Pending | -- | -- | -- |
| 08/25/2022 08/25/22 | Price Changed | $127,900 | -1.5% | $142 / Sq Ft |
| 08/10/2022 08/10/22 | For Sale | $129,900 | +44.5% | $144 / Sq Ft |
| 12/23/2021 12/23/21 | Sold | $89,900 | 0.0% | $100 / Sq Ft |
| 10/22/2021 10/22/21 | Pending | -- | -- | -- |
| 10/21/2021 10/21/21 | For Sale | $89,900 | +29.4% | $100 / Sq Ft |
| 11/13/2014 11/13/14 | Sold | $69,500 | -9.4% | $77 / Sq Ft |
| 10/07/2014 10/07/14 | Pending | -- | -- | -- |
| 03/26/2014 03/26/14 | For Sale | $76,700 | -- | $85 / Sq Ft |
Tax History Compared to Growth
Tax History
| Year | Tax Paid | Tax Assessment Tax Assessment Total Assessment is a certain percentage of the fair market value that is determined by local assessors to be the total taxable value of land and additions on the property. | Land | Improvement |
|---|---|---|---|---|
| 2024 | $1,316 | $118,000 | $0 | $118,000 |
| 2023 | $1,355 | $118,000 | $0 | $118,000 |
| 2022 | $940 | $69,500 | $0 | $69,500 |
| 2021 | $865 | $69,500 | $0 | $69,500 |
| 2020 | $804 | $69,500 | $0 | $69,500 |
| 2019 | $788 | $69,500 | $0 | $69,500 |
| 2018 | $155 | $69,500 | $0 | $69,500 |
| 2017 | $764 | $69,500 | $0 | $69,500 |
| 2013 | -- | $65,520 | $0 | $65,520 |
Agents Affiliated with this Home
-
H
Seller's Agent in 2022
Heather Robinson
EXP Realty LLC
-
Jersenia Patterson

Buyer's Agent in 2022
Jersenia Patterson
RE/MAX
(917) 683-5520
4 in this area
75 Total Sales
-
John Rahm

Seller's Agent in 2014
John Rahm
RE/MAX
(502) 419-5646
1 in this area
78 Total Sales
-
Matt Henney

Buyer's Agent in 2014
Matt Henney
Housing Associates
(502) 553-5293
1 in this area
23 Total Sales
About Gaslite Square Condominiums
Map
Source: Metro Search (Greater Louisville Association of REALTORS®)
MLS Number: 1619658
APN: 1934003E000A
- 2401 Woodmont Dr
- 4012 Dupont Cir Unit 214
- 226 Alcott Rd
- 333 Monohan Dr
- 323 Monohan Dr
- 312 Norbourne Blvd
- 2601 Englewood Ave
- 4314 Brookhaven Ave
- 2502 Ashbrook Ave
- 100 Stonehenge Dr Unit 101
- 4717 Chiswick Ct Unit 101
- 2808 Englewood Ave
- 234 Norbourne Blvd
- 240 Stonehenge Dr Unit 103
- 279 Salisbury Square Unit 103
- 3911 Alton Rd
- 422 Harris Place
- 4407 Saint Regis Ln
- 210 Sage Rd
- 2830 Rockhaven Ave
