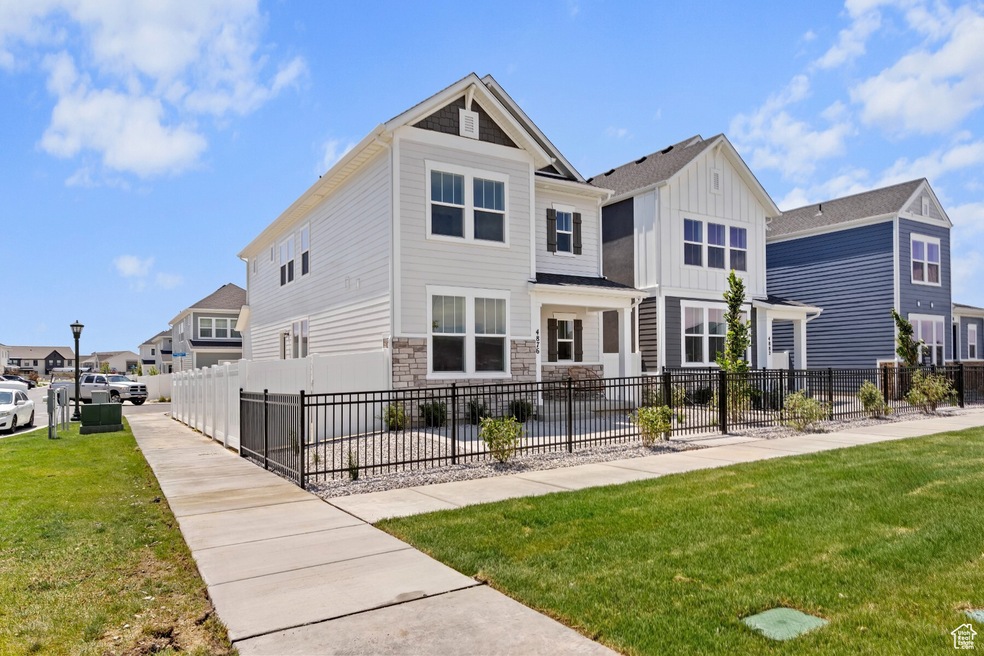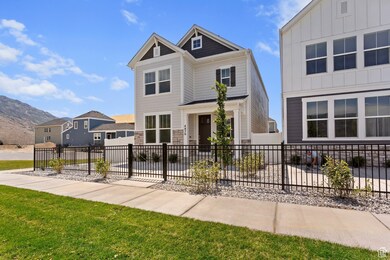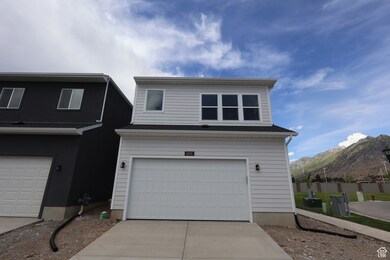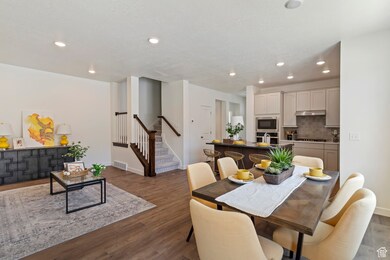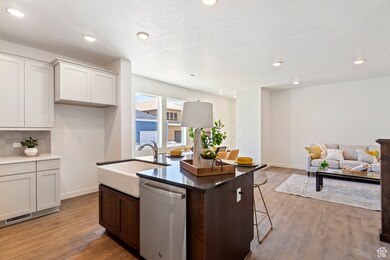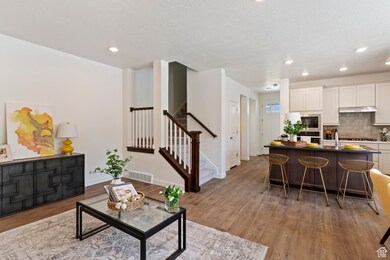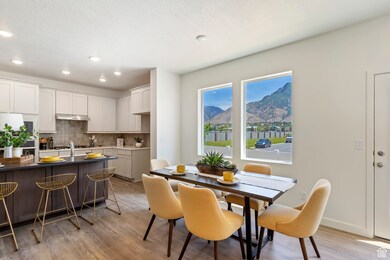
4876 Coulter Ct Unit 701 Highland, UT 84003
Estimated payment $4,097/month
Highlights
- ENERGY STAR Certified Homes
- Home Energy Score
- Corner Lot
- Cedar Ridge Elementary School Rated A-
- Mountain View
- Great Room
About This Home
Looking for a new, beautiful, 4 bedroom, 3.5 bath? Do you need a home office? In Highland, view of the mountains? Look no further!! Our most popular floor plan The Grindstone will be ready soon! It's on a corner lot facing the mountains! You have to come and see the beautiful finishes and views!! New Preferred Lender Incentive this month!! Call and set an appointment today! Square footage figures are provided as a courtesy estimate only and were obtained from ______________ . Buyer is advised to obtain an independent measurement.
Listing Agent
Jill Rodeback
Weekley Homes, LLC License #11151496 Listed on: 05/07/2025
Co-Listing Agent
Monica Owens
Weekley Homes, LLC License #5391397
Open House Schedule
-
Saturday, June 28, 202510:00 am to 3:00 pm6/28/2025 10:00:00 AM +00:006/28/2025 3:00:00 PM +00:00Add to Calendar
Home Details
Home Type
- Single Family
Est. Annual Taxes
- $2,177
Year Built
- Built in 2025
Lot Details
- 2,614 Sq Ft Lot
- Cul-De-Sac
- Property is Fully Fenced
- Landscaped
- Corner Lot
- Property is zoned Single-Family
HOA Fees
- $170 Monthly HOA Fees
Parking
- 2 Car Attached Garage
Home Design
- Asphalt
Interior Spaces
- 2,823 Sq Ft Home
- 3-Story Property
- French Doors
- Great Room
- Den
- Mountain Views
- Basement Fills Entire Space Under The House
- Electric Dryer Hookup
Kitchen
- Built-In Oven
- Gas Oven
- Built-In Range
- Range Hood
- Microwave
- Disposal
Flooring
- Carpet
- Laminate
- Tile
Bedrooms and Bathrooms
- 4 Bedrooms
- Walk-In Closet
- Bathtub With Separate Shower Stall
Eco-Friendly Details
- Home Energy Score
- ENERGY STAR Certified Homes
Outdoor Features
- Open Patio
Schools
- Cedar Ridge Elementary School
- Mt Ridge Middle School
- Lone Peak High School
Utilities
- Central Heating and Cooling System
- Natural Gas Connected
Listing and Financial Details
- Home warranty included in the sale of the property
- Assessor Parcel Number 51-765-0701
Community Details
Overview
- Sam Beck Association, Phone Number (801) 635-0422
- Ridgeview Carriages Subdivision
Amenities
- Community Fire Pit
- Community Barbecue Grill
- Picnic Area
Recreation
- Community Playground
- Bike Trail
- Snow Removal
Map
Home Values in the Area
Average Home Value in this Area
Tax History
| Year | Tax Paid | Tax Assessment Tax Assessment Total Assessment is a certain percentage of the fair market value that is determined by local assessors to be the total taxable value of land and additions on the property. | Land | Improvement |
|---|---|---|---|---|
| 2024 | $2,235 | $276,000 | $0 | $0 |
Property History
| Date | Event | Price | Change | Sq Ft Price |
|---|---|---|---|---|
| 06/26/2025 06/26/25 | Price Changed | $675,083 | -0.4% | $239 / Sq Ft |
| 06/16/2025 06/16/25 | Price Changed | $677,860 | -0.3% | $240 / Sq Ft |
| 05/14/2025 05/14/25 | Price Changed | $679,990 | -4.2% | $241 / Sq Ft |
| 05/07/2025 05/07/25 | For Sale | $709,990 | -- | $252 / Sq Ft |
Purchase History
| Date | Type | Sale Price | Title Company |
|---|---|---|---|
| Special Warranty Deed | -- | Cottonwood Title |
Similar Homes in the area
Source: UtahRealEstate.com
MLS Number: 2083275
APN: 51-765-0701
- 4882 W Coulter Ct Unit 702
- 4876 Coulter Ct Unit 701
- 10067 N Torreya Dr Unit 730
- 10067 N Torreya Dr
- 10053 Torreya Dr Unit 733
- 10063 N Torreya Dr Unit 731
- 4876 W Coulter Ct
- 4888 W Coulter Ct Unit 703
- 10053 N Torreya Dr
- 10063 N Torreya Dr
- 4888 W Coulter Ct
- 10022 N Loblobby Ln
- 10022 N Loblobby Ln
- 10022 N Loblobby Ln
- 10022 N Loblobby Ln
- 10022 N Loblobby Ln
- 10022 N Loblobby Ln
- 10031 Torreya Dr Unit 738
- 10009 Dorado Way Unit 443
- 10052 Marigold Ln
