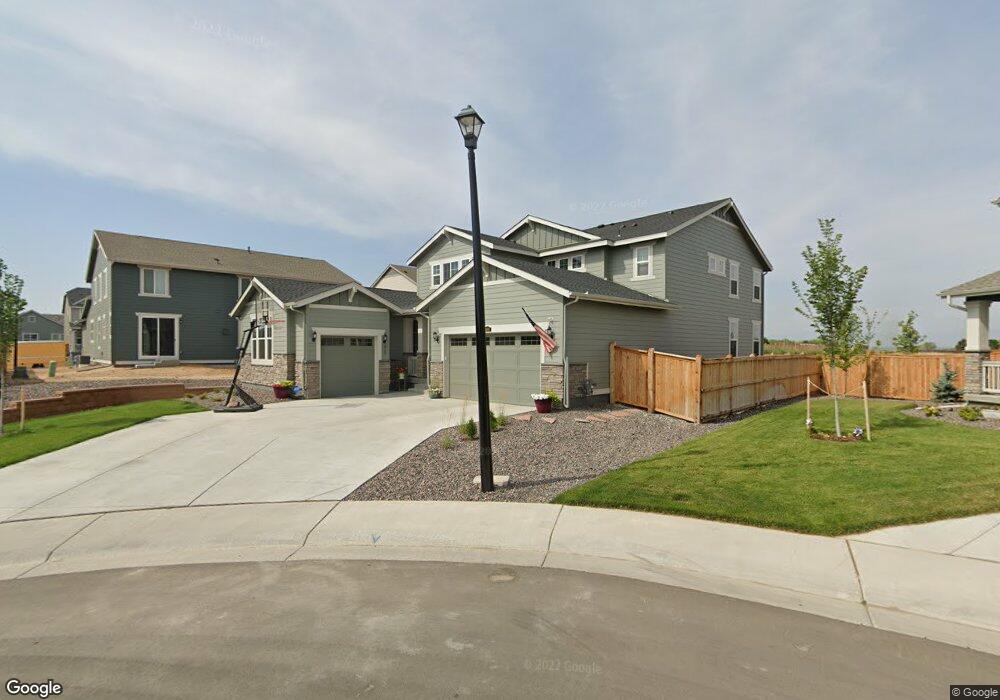4876 E 146th Ct Thornton, CO 80602
Willow Bend NeighborhoodEstimated Value: $917,150 - $945,000
6
Beds
5
Baths
4,100
Sq Ft
$228/Sq Ft
Est. Value
About This Home
This home is located at 4876 E 146th Ct, Thornton, CO 80602 and is currently estimated at $935,288, approximately $228 per square foot. 4876 E 146th Ct is a home located in Adams County with nearby schools including West Ridge Elementary School, Rodger Quist Middle School, and Riverdale Ridge High School.
Ownership History
Date
Name
Owned For
Owner Type
Purchase Details
Closed on
Jan 9, 2023
Sold by
Saenz Christa Marie
Bought by
Chigro Jordan and Chigro Melissa
Current Estimated Value
Home Financials for this Owner
Home Financials are based on the most recent Mortgage that was taken out on this home.
Original Mortgage
$699,000
Outstanding Balance
$674,314
Interest Rate
6.58%
Mortgage Type
New Conventional
Estimated Equity
$260,974
Purchase Details
Closed on
Dec 2, 2020
Sold by
Lennar Colorado Llc
Bought by
Saenz Christa Marie and Saenz Paul Jason
Home Financials for this Owner
Home Financials are based on the most recent Mortgage that was taken out on this home.
Original Mortgage
$727,100
Interest Rate
2.6%
Mortgage Type
VA
Create a Home Valuation Report for This Property
The Home Valuation Report is an in-depth analysis detailing your home's value as well as a comparison with similar homes in the area
Home Values in the Area
Average Home Value in this Area
Purchase History
| Date | Buyer | Sale Price | Title Company |
|---|---|---|---|
| Chigro Jordan | $899,000 | Chicago Title | |
| Saenz Christa Marie | $727,100 | Lawyers Title |
Source: Public Records
Mortgage History
| Date | Status | Borrower | Loan Amount |
|---|---|---|---|
| Open | Chigro Jordan | $699,000 | |
| Previous Owner | Saenz Christa Marie | $727,100 |
Source: Public Records
Tax History
| Year | Tax Paid | Tax Assessment Tax Assessment Total Assessment is a certain percentage of the fair market value that is determined by local assessors to be the total taxable value of land and additions on the property. | Land | Improvement |
|---|---|---|---|---|
| 2025 | $9,766 | $58,480 | $9,720 | $48,760 |
| 2024 | $9,766 | $53,750 | $8,940 | $44,810 |
| 2023 | $9,703 | $62,240 | $7,780 | $54,460 |
| 2022 | $7,087 | $43,810 | $6,950 | $36,860 |
| 2021 | $6,873 | $43,810 | $6,950 | $36,860 |
| 2020 | $2,770 | $18,320 | $18,320 | $0 |
| 2019 | $614 | $4,060 | $4,060 | $0 |
| 2018 | $633 | $4,060 | $4,060 | $0 |
| 2017 | $3 | $20 | $20 | $0 |
Source: Public Records
Map
Nearby Homes
- 14818 Dahlia St
- 14830 Dahlia Way
- 14825 Elm St
- 14581 Hudson St
- 14701 Hudson St
- SuperHome Plan at Willow Bend - The Grand Collection
- Stonehaven Plan at Willow Bend - The Monarch Collection
- Prescott Plan at Willow Bend - The Grand Collection
- 5472 E 148th Ave
- SuperHome SL Plan at Willow Bend - The Grand Collection
- Aspen Plan at Willow Bend - The Grand Collection
- Peak Plan at Willow Bend - The Monarch Collection
- Chelton Plan at Willow Bend - The Monarch Collection
- Ashbrook Plan at Willow Bend - The Monarch Collection
- 5492 E 148th Ave
- 5255 E 148th Place
- 14553 Hudson Way
- 14533 Hudson Way
- 14593 Hudson Way
- 14741 Hudson Way
- 4876 E 146th Ct
- 4836 E 146th Ct
- 14577 Eudora St
- 14587 Eudora St
- 14567 Eudora St
- 14600 Dahlia Way
- 14610 Dahlia Way
- 4837 E 146th Ct
- 14557 Eudora St
- 14607 Eudora St
- 4877 E 146th Ct
- 14556 Eudora St
- 14627 Eudora St
- 14630 Dahlia Way
- 14566 Eudora St
- 14547 Eudora St
- 14536 Eudora St
- 14546 Eudora St
- 14596 Eudora St
- 4828 E 147th Ave
Your Personal Tour Guide
Ask me questions while you tour the home.
