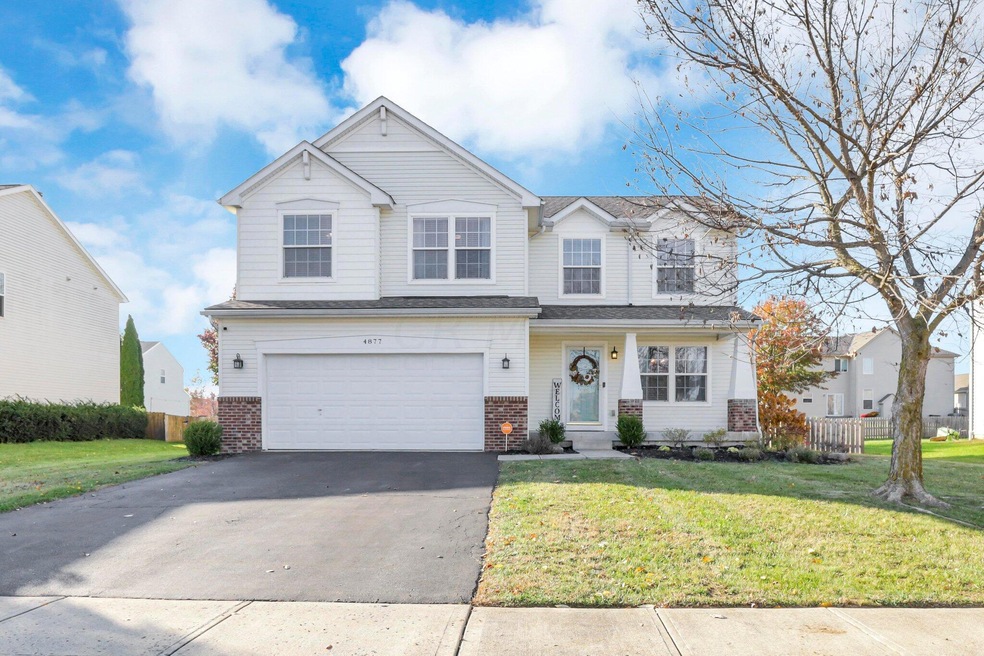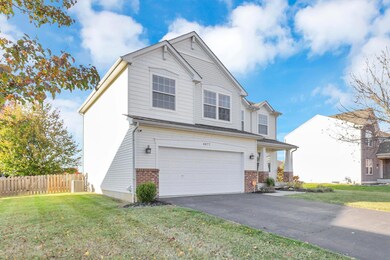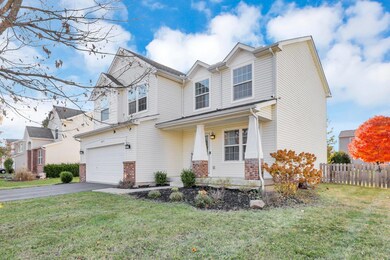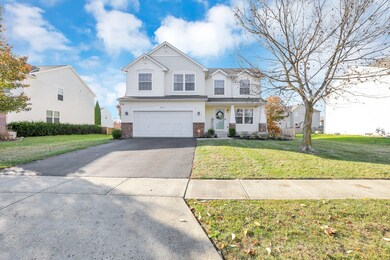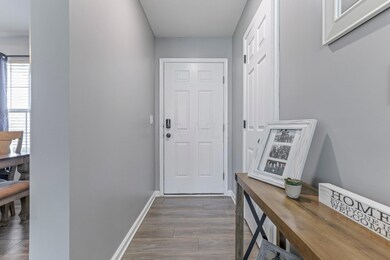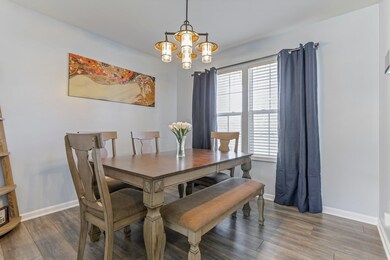
4877 Adwell Loop Grove City, OH 43123
Highlights
- Loft
- 2 Car Attached Garage
- Forced Air Heating and Cooling System
- Fenced Yard
- Patio
About This Home
As of December 2023Welcome home to this move-in-ready 3 bed, 2.5 bath home located in South Western Schools. Enjoy the convenience of the open concept living space, perfect for entertaining along with the flex space for either a formal dining area or a home office. The kitchen is stunningly updated with white cabinets, granite countertops, subway tile backsplash and stainless steel appliances. Upstairs offers an expansive primary suite with an attached bathroom oasis and a large walk-in closet. The upstairs also has 2 additional bedrooms, a loft for a bonus space, a dedicated laundry room and an updated guest bath. If that wasnt enough, outside you have a massive concrete patio with a fenced yard. Addt'l updates include: furnace, a/c, new patio, updated lighting, & new hot water heater. Truly move-in-ready!
Home Details
Home Type
- Single Family
Est. Annual Taxes
- $4,954
Year Built
- Built in 2004
Lot Details
- 10,019 Sq Ft Lot
- Fenced Yard
HOA Fees
- $22 Monthly HOA Fees
Parking
- 2 Car Attached Garage
Interior Spaces
- 2,003 Sq Ft Home
- 2-Story Property
- Loft
- Bonus Room
- Laundry on upper level
- Basement
Kitchen
- Electric Range
- Microwave
- Dishwasher
Bedrooms and Bathrooms
- 3 Bedrooms
Additional Features
- Patio
- Forced Air Heating and Cooling System
Community Details
- Association Phone (614) 766-6500
- Omni HOA
Listing and Financial Details
- Assessor Parcel Number 040-011938
Ownership History
Purchase Details
Home Financials for this Owner
Home Financials are based on the most recent Mortgage that was taken out on this home.Purchase Details
Home Financials for this Owner
Home Financials are based on the most recent Mortgage that was taken out on this home.Purchase Details
Home Financials for this Owner
Home Financials are based on the most recent Mortgage that was taken out on this home.Purchase Details
Purchase Details
Home Financials for this Owner
Home Financials are based on the most recent Mortgage that was taken out on this home.Purchase Details
Map
Similar Homes in Grove City, OH
Home Values in the Area
Average Home Value in this Area
Purchase History
| Date | Type | Sale Price | Title Company |
|---|---|---|---|
| Warranty Deed | $375,000 | World Class Title | |
| Warranty Deed | $295,000 | Northwest Advantage Ttl Agcy | |
| Warranty Deed | $221,000 | Columbia Title Agency | |
| Warranty Deed | $207,000 | Clean Title Agency Inc | |
| Warranty Deed | $202,500 | Talon Group | |
| Quit Claim Deed | -- | -- | |
| Quit Claim Deed | -- | -- |
Mortgage History
| Date | Status | Loan Amount | Loan Type |
|---|---|---|---|
| Open | $337,500 | New Conventional | |
| Previous Owner | $337,000 | VA | |
| Previous Owner | $310,000 | VA | |
| Previous Owner | $295,000 | VA | |
| Previous Owner | $209,950 | New Conventional | |
| Previous Owner | $161,964 | Fannie Mae Freddie Mac | |
| Previous Owner | $40,491 | Stand Alone Second |
Property History
| Date | Event | Price | Change | Sq Ft Price |
|---|---|---|---|---|
| 12/08/2023 12/08/23 | Sold | $375,000 | 0.0% | $187 / Sq Ft |
| 11/09/2023 11/09/23 | For Sale | $375,000 | +27.1% | $187 / Sq Ft |
| 10/02/2020 10/02/20 | Sold | $295,000 | -6.6% | $147 / Sq Ft |
| 08/17/2020 08/17/20 | For Sale | $315,900 | +42.9% | $158 / Sq Ft |
| 12/28/2017 12/28/17 | Sold | $221,000 | -5.9% | $110 / Sq Ft |
| 11/28/2017 11/28/17 | Pending | -- | -- | -- |
| 11/01/2017 11/01/17 | For Sale | $234,900 | -- | $117 / Sq Ft |
Tax History
| Year | Tax Paid | Tax Assessment Tax Assessment Total Assessment is a certain percentage of the fair market value that is determined by local assessors to be the total taxable value of land and additions on the property. | Land | Improvement |
|---|---|---|---|---|
| 2024 | $4,258 | $93,630 | $36,050 | $57,580 |
| 2023 | $4,198 | $93,630 | $36,050 | $57,580 |
| 2022 | $4,954 | $81,240 | $18,870 | $62,370 |
| 2021 | $5,050 | $81,240 | $18,870 | $62,370 |
| 2020 | $5,034 | $81,240 | $18,870 | $62,370 |
| 2019 | $4,531 | $67,840 | $15,720 | $52,120 |
| 2018 | $4,268 | $67,840 | $15,720 | $52,120 |
| 2017 | $4,200 | $67,840 | $15,720 | $52,120 |
| 2016 | $3,902 | $53,840 | $12,570 | $41,270 |
| 2015 | $3,903 | $53,840 | $12,570 | $41,270 |
| 2014 | $3,906 | $53,840 | $12,570 | $41,270 |
| 2013 | $1,756 | $51,275 | $11,970 | $39,305 |
Source: Columbus and Central Ohio Regional MLS
MLS Number: 223037119
APN: 040-011938
- 5485 Demorest Dr
- 4943 Apple Glen Trail
- 4733 Haughn Rd
- 4342 Demorest Rd
- 2826 Crosshurst Ct
- 4560 Windrow Dr
- 3215 Farmhouse Ln
- 3215 Farmhouse Ln
- 3215 Farmhouse Ln
- 3215 Farmhouse Ln
- 3215 Farmhouse Ln
- 3046 Darby Downs Rd
- 3057 Mckinney Rd
- 3043 Darby Downs Rd
- 3004 Darby Downs Rd
- 3073 Mckinney Rd
- 3084 Mckinney Rd
- 2989 Darby Downs Rd
- 3086 Darby Downs Rd
- 2986 Darby Downs Rd
