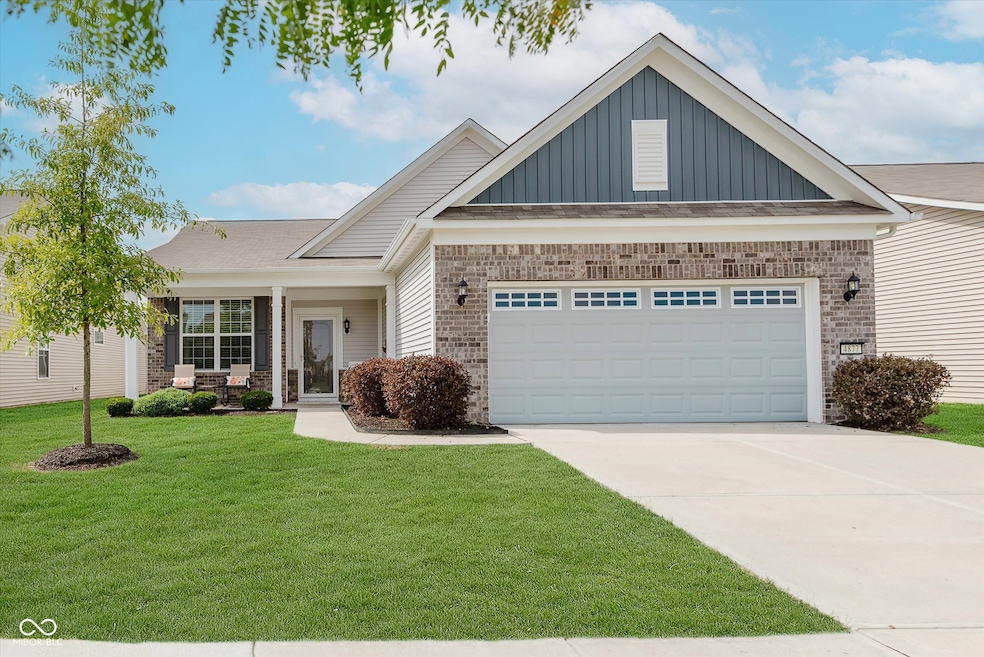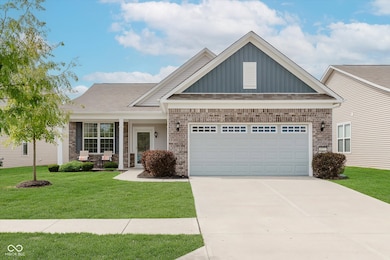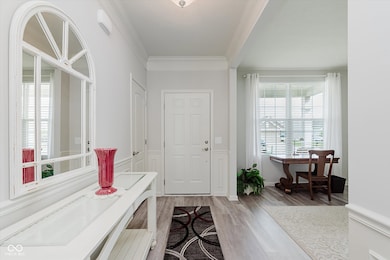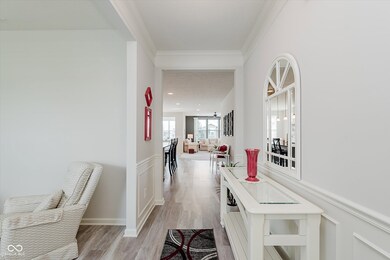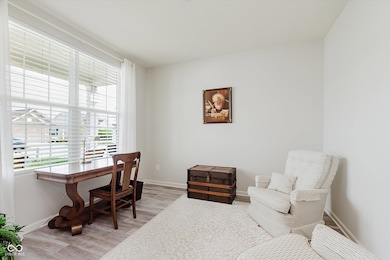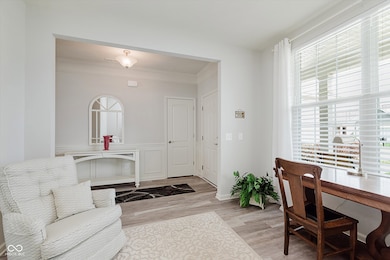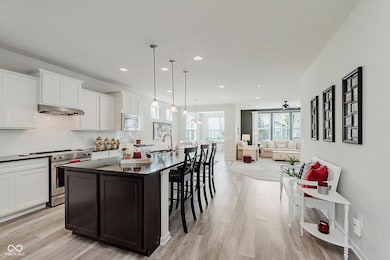4877 Dahlia Dr Plainfield, IN 46168
Estimated payment $2,398/month
Highlights
- Tennis Courts
- Property is near clubhouse
- High Ceiling
- Active Adult
- Ranch Style House
- Covered Patio or Porch
About This Home
WELCOME TO THIS CHARMING TWO BEDROOM HOME IN POPULAR VANDALIA! This beautifully maintained home offers comfort, space and style. Step into a spacious entryway from the large front porch leading into a welcoming Den and an expansive Great Room - perfect for relaxing or entertaining guests*The flexible Den/Home Office is perfect for you and offers privacy away from the rest of the home*The large Kitchen is a chef's dream, featuring a huge island with breakfast bar, walk-in pantry, all stainless appliances included and an abundance of cabinets and counter space*Enjoy meals in the sunny Dining area or unwind in the cozy Sunroom overlooking the open patio - ideal for outdoor dining or morning coffee*The primary suite offers a peaceful retreat and includes a full private bath with dual vanity sinks, tiled shower and a generous walk-in closet*A second bedroom and additional full bath provide space and privacy for guests or visitors*The back hall has a built-in bench and leads into the two car finished garage. This home is in Immaculate condition and combines thoughtful layout with modern convenience - all in a wonderful Community which offers a care free lifestyle with Club House, pickle ball, pool, walking trails and so much more! Don't miss the opportunity to make it yours!
Listing Agent
F.C. Tucker Company Brokerage Email: rhodab@TalkToTucker.com License #RB14022443 Listed on: 09/24/2025

Home Details
Home Type
- Single Family
Est. Annual Taxes
- $3,326
Year Built
- Built in 2019
Lot Details
- 6,490 Sq Ft Lot
- Landscaped with Trees
HOA Fees
- $246 Monthly HOA Fees
Parking
- 2 Car Attached Garage
- Garage Door Opener
Home Design
- Ranch Style House
- Traditional Architecture
- Slab Foundation
- Vinyl Siding
Interior Spaces
- 1,902 Sq Ft Home
- Woodwork
- High Ceiling
- Paddle Fans
- Entrance Foyer
- Combination Kitchen and Dining Room
- Storage
- Attic Access Panel
- Fire and Smoke Detector
Kitchen
- Eat-In Galley Kitchen
- Breakfast Bar
- Electric Oven
- Microwave
- Dishwasher
- Kitchen Island
- Disposal
Flooring
- Carpet
- Luxury Vinyl Plank Tile
Bedrooms and Bathrooms
- 2 Bedrooms
- Walk-In Closet
- 2 Full Bathrooms
Laundry
- Laundry Room
- Dryer
- Washer
Outdoor Features
- Tennis Courts
- Covered Patio or Porch
Location
- Property is near clubhouse
Schools
- Cascade Middle School
Utilities
- Forced Air Heating and Cooling System
- Heating System Uses Natural Gas
- Electric Water Heater
Listing and Financial Details
- Legal Lot and Block 371 / 3
- Assessor Parcel Number 321032286005000029
Community Details
Overview
- Active Adult
- Association fees include home owners, clubhouse, exercise room, lawncare, ground maintenance, maintenance, nature area, pickleball court, management, snow removal, tennis court(s), walking trails
- Association Phone (800) 354-0257
- Vandalia Subdivision
- Property managed by AAM
Recreation
- Tennis Courts
Map
Home Values in the Area
Average Home Value in this Area
Tax History
| Year | Tax Paid | Tax Assessment Tax Assessment Total Assessment is a certain percentage of the fair market value that is determined by local assessors to be the total taxable value of land and additions on the property. | Land | Improvement |
|---|---|---|---|---|
| 2025 | $3,326 | $351,800 | $57,000 | $294,800 |
| 2024 | $3,326 | $332,600 | $57,000 | $275,600 |
| 2023 | $2,869 | $293,500 | $49,200 | $244,300 |
| 2022 | $2,862 | $286,200 | $48,500 | $237,700 |
| 2021 | $2,680 | $268,000 | $48,500 | $219,500 |
| 2020 | $2,510 | $258,900 | $48,500 | $210,400 |
| 2019 | $0 | $400 | $400 | $0 |
Property History
| Date | Event | Price | List to Sale | Price per Sq Ft | Prior Sale |
|---|---|---|---|---|---|
| 10/20/2025 10/20/25 | Price Changed | $365,000 | -2.7% | $192 / Sq Ft | |
| 09/24/2025 09/24/25 | For Sale | $375,000 | +33.9% | $197 / Sq Ft | |
| 12/11/2020 12/11/20 | Sold | $279,995 | -6.6% | $147 / Sq Ft | View Prior Sale |
| 11/20/2020 11/20/20 | Pending | -- | -- | -- | |
| 11/04/2020 11/04/20 | Price Changed | $299,900 | -2.3% | $157 / Sq Ft | |
| 10/20/2020 10/20/20 | Price Changed | $307,000 | -0.9% | $161 / Sq Ft | |
| 09/18/2020 09/18/20 | For Sale | $309,900 | +12.3% | $163 / Sq Ft | |
| 07/10/2020 07/10/20 | Sold | $276,020 | +0.4% | $145 / Sq Ft | View Prior Sale |
| 05/24/2020 05/24/20 | Pending | -- | -- | -- | |
| 12/12/2019 12/12/19 | Price Changed | $275,000 | -0.9% | $144 / Sq Ft | |
| 11/09/2019 11/09/19 | Price Changed | $277,500 | -0.5% | $146 / Sq Ft | |
| 10/23/2019 10/23/19 | Price Changed | $279,000 | -0.4% | $146 / Sq Ft | |
| 10/09/2019 10/09/19 | Price Changed | $280,000 | -1.8% | $147 / Sq Ft | |
| 10/02/2019 10/02/19 | Price Changed | $285,000 | -2.4% | $149 / Sq Ft | |
| 09/23/2019 09/23/19 | For Sale | $292,000 | -- | $153 / Sq Ft |
Purchase History
| Date | Type | Sale Price | Title Company |
|---|---|---|---|
| Warranty Deed | -- | Chicago Titles | |
| Warranty Deed | $276,020 | None Available |
Mortgage History
| Date | Status | Loan Amount | Loan Type |
|---|---|---|---|
| Open | $209,000 | New Conventional | |
| Previous Owner | $179,100 | FHA |
Source: MIBOR Broker Listing Cooperative®
MLS Number: 22064226
APN: 32-10-32-286-005.000-029
- 4880 Dahlia Dr
- 4889 Lilium Dr
- 4955 Dahlia Dr
- 4752 Petunia Dr
- 4879 Larkspur Dr
- 5093 Silverbell Dr
- 4585 Mimosa Dr
- 5137 Silverbell Dr
- 4647 Petunia Dr
- 4864 Lilac Dr
- 5373 Aster Dr
- 3675 Pickwick Cir
- 4160 Lotus St
- 4114 Spirea Dr
- 5268 Oakbrook Dr
- 4011 Spirea Dr
- 5381 Buckingham Ln
- 5355 Acadia Ct
- 5716 Kensington Blvd
- 3581 Bartram Ln
- 3674 Pickwick Cir
- 3662 Pickwick Cir
- 3658 Pickwick Cir
- 4211 Washington Blvd
- 4200 Stillwater Dr
- 5513 Lipizzan Ln
- 4549 Connaught Dr E
- 5959 Redcliff S Ln
- 269 N Vine St
- 234 E Main St
- 250 N East St
- 6580 Dunsdin Dr
- 6674 Largo Ln
- 6633 Dunsdin Dr
- 5959 Gadsen Dr
- 5871 Marco Ct
- 652 E Main St Unit 3
- 410 Dunn St
- 890 Ridgewood Dr
- 2304 Burgundy Way
Ask me questions while you tour the home.
