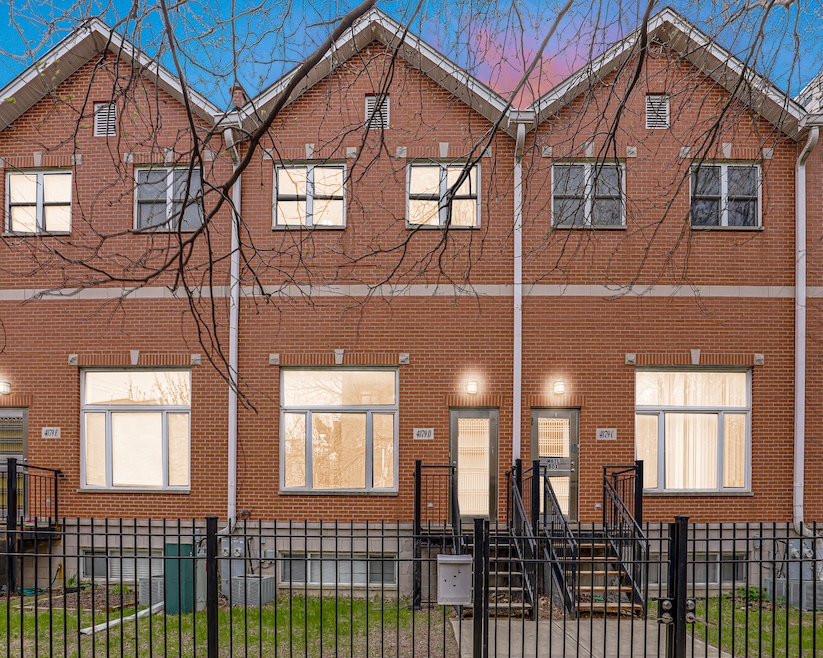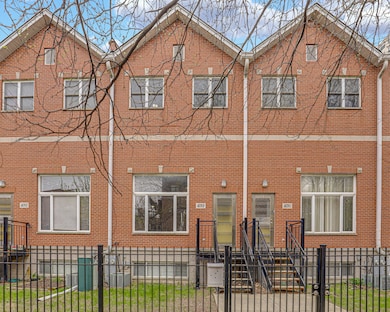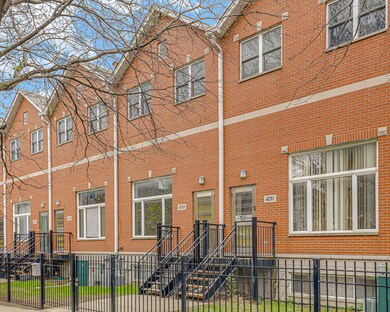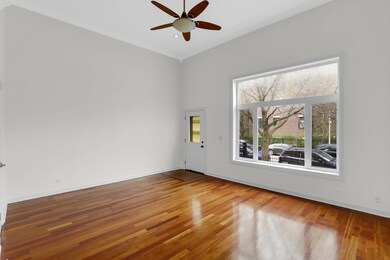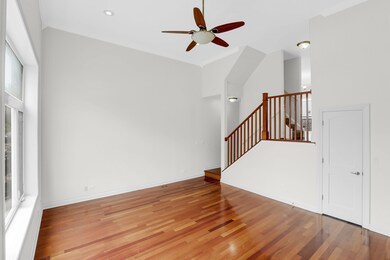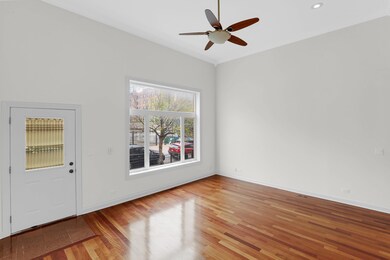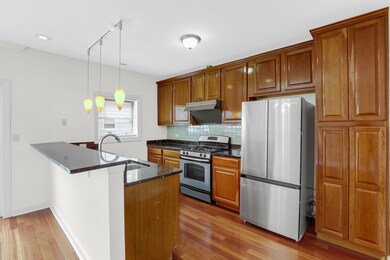4879 N Winthrop Ave Unit D Chicago, IL 60640
Sheridan Park NeighborhoodHighlights
- Deck
- 3-minute walk to Argyle Station
- Laundry Room
- Wood Flooring
- Living Room
- 2-minute walk to Hickory Park
About This Home
Welcome to your dream home! This exquisite Phase II Townhome boasts elegant crown moldings that greet you as you enter the spacious living room, seamlessly blending style and comfort. The Brazilian Cherry hardwood floors lead you to a gourmet kitchen featuring 42" cabinets and sleek granite countertops, perfect for culinary enthusiasts. Enjoy entertaining on your private deck off the kitchen, or cozy up in the inviting eat-in area. Luxurious marble floors grace all the bathrooms, while solid panel doors and custom cherry handrails add a touch of sophistication throughout. With stainless steel appliances, an attached 2-car garage, and the opportunity to personalize your finishes, this home is designed for modern living. Don't miss out on this exceptional opportunity-schedule your tour today and make this townhome your own!
Townhouse Details
Home Type
- Townhome
Est. Annual Taxes
- $6,986
Year Built
- Built in 2007
Lot Details
- Lot Dimensions are 19 x 65
- Fenced
Parking
- 2 Car Garage
- Parking Included in Price
Home Design
- Split Level Home
- Brick Exterior Construction
- Asphalt Roof
- Concrete Perimeter Foundation
Interior Spaces
- 2-Story Property
- Ceiling Fan
- Window Screens
- Family Room
- Living Room
- Dining Room
- Partial Basement
- Laundry Room
Kitchen
- Microwave
- Dishwasher
Flooring
- Wood
- Carpet
Bedrooms and Bathrooms
- 3 Bedrooms
- 3 Potential Bedrooms
Outdoor Features
- Deck
Utilities
- Forced Air Heating and Cooling System
- Heating System Uses Natural Gas
- 100 Amp Service
Listing and Financial Details
- Property Available on 7/20/25
Community Details
Overview
- 7 Units
Pet Policy
- No Pets Allowed
Map
Source: Midwest Real Estate Data (MRED)
MLS Number: 12425341
- 4872 N Kenmore Ave Unit 1
- 4860 N Kenmore Ave Unit 4S
- 4906 N Kenmore Ave Unit 2S
- 4869 N Kenmore Ave Unit G
- 4933 N Winthrop Ave Unit 2S
- 1215 W Gunnison St Unit 310
- 1215 W Gunnison St Unit 205
- 5021 N Kenmore Ave Unit 1S
- 941 W Argyle St Unit 3W
- 4870 N Magnolia Ave
- 900 W Ainslie St Unit A
- 902 W Margate Terrace Unit 2D
- 4717 N Kenmore Ave Unit GS
- 4706 N Winthrop Ave Unit 1A
- 858 W Margate Terrace
- 847 W Ainslie St Unit 3W
- 847 W Ainslie St Unit 3E
- 847 W Ainslie St Unit 2E
- 847 W Ainslie St Unit 1E
- 1000 W Leland Ave Unit 9B
- 4901 N Kenmore Ave Unit 2
- 1056 W Lawrence Ave Unit 4B
- 1020 W Lawrence Ave
- 1706 W Balmoral Ave Unit GARDEN
- 1049 W Lawrence Ave Unit ID1060825P
- 1049 W Lawrence Ave Unit ID1058520P
- 1049 W Lawrence Ave Unit ID1058522P
- 1049 W Lawrence Ave Unit ID1058521P
- 1049 W Lawrence Ave
- 4875 N Magnolia Ave Unit 104
- 4875 N Magnolia Ave Unit 410
- 4875 N Magnolia Ave Unit 201
- 4871 N Magnolia Ave Unit 1
- 4865 N Magnolia Ave Unit 206
- 4827 N Sheridan Rd
- 4750 N Winthrop Ave
- 5026 N Kenmore Ave Unit 4
- 1009 W Lawrence Ave Unit C
- 4753 N Broadway St
- 4866 N Magnolia Ave Unit 103
