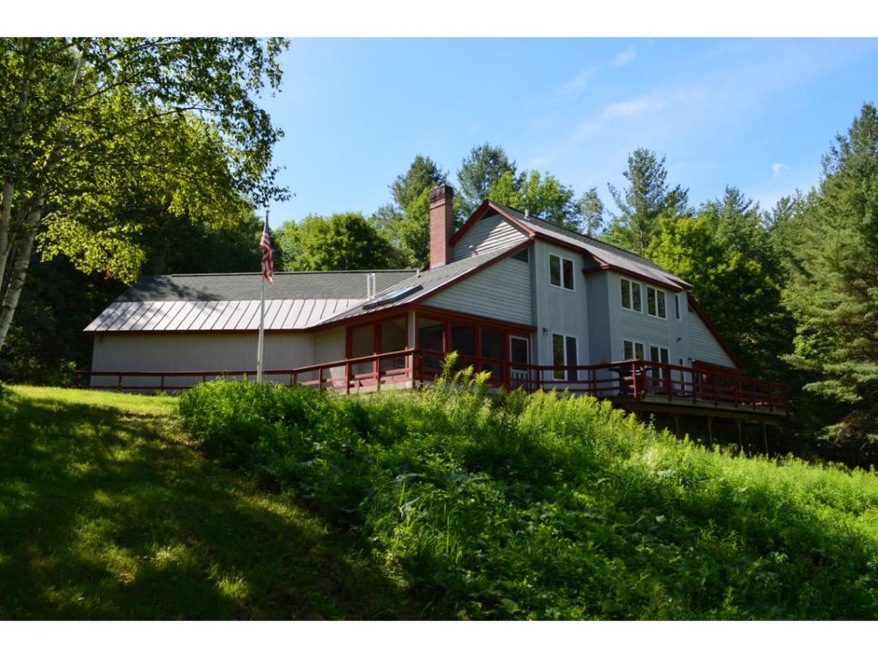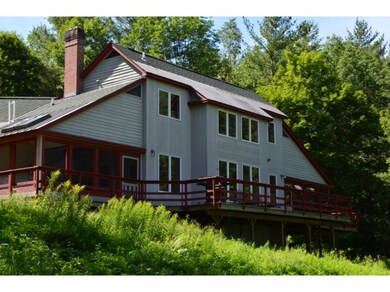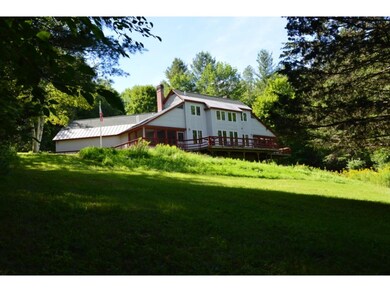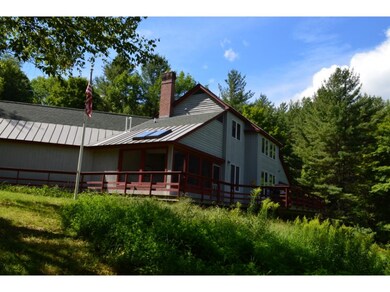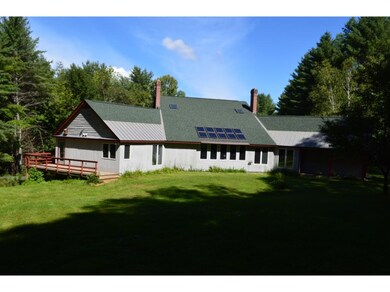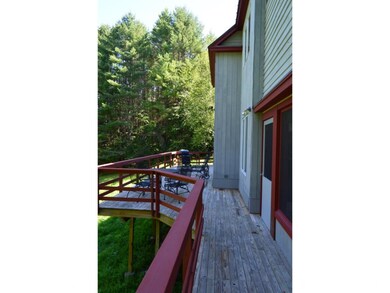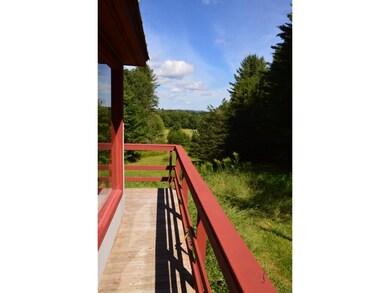
488 Betts Bridge Rd Pawlet, VT 05761
Highlights
- 37.32 Acre Lot
- Mountain View
- Wood Burning Stove
- Mettawee Community School Rated 9+
- Deck
- Contemporary Architecture
About This Home
As of November 2018Set on 37+ Acres - mostly wooded with seasonal stream and pastureland, this artfully designed, passive solar, sun-filled home exudes warmth.Home has old brick and cherry floors, exposed beams and lots of windows. You enter from a brick side porch to an impressive 22x30 great room with a 13 window seat, wood stove w/ hearth, plant bench/greenhouse area, open kitchen w/ walk-in pantry and wonderful outdoor space including 2 screen porches and a large full wrap-around whole house deck. Finishing off the downstairs is an entry/mud room and utility room, 1/2 bath and master bedroom suite w/ its own glass porch, walk-in closet with separate cedar closet and laundry room plus full bath. Up are 2 large bedrooms, with window seats taking in the incredible views, a full tile bath and sun-filled hall. Other amenities include attached 2 car garage, wired for generator, good accessible/dry crawl space and walk-in attic, propane hot air heat and hot water.
Last Agent to Sell the Property
McChesney RE, Inc. License #081.0003842 Listed on: 09/01/2016
Home Details
Home Type
- Single Family
Est. Annual Taxes
- $6,746
Year Built
- Built in 1988
Lot Details
- 37.32 Acre Lot
- Lot Sloped Up
- Wooded Lot
- Property is zoned RR
Parking
- 2 Car Attached Garage
- Gravel Driveway
Property Views
- Mountain Views
- Countryside Views
Home Design
- Contemporary Architecture
- Modern Architecture
- Concrete Foundation
- Wood Frame Construction
- Shingle Roof
- Wood Siding
- Vertical Siding
Interior Spaces
- 2,783 Sq Ft Home
- 2-Story Property
- Woodwork
- Cathedral Ceiling
- Ceiling Fan
- Skylights
- Wood Burning Stove
- Window Screens
- Open Floorplan
- Dining Area
- Screened Porch
- Unfinished Basement
- Crawl Space
- Attic
Kitchen
- Walk-In Pantry
- Electric Range
- Stove
- Dishwasher
Flooring
- Wood
- Brick
- Carpet
- Tile
Bedrooms and Bathrooms
- 3 Bedrooms
- Main Floor Bedroom
- Cedar Closet
- Bathroom on Main Level
- Bathtub
Laundry
- Laundry on main level
- Dryer
- Washer
Home Security
- Carbon Monoxide Detectors
- Fire and Smoke Detector
Eco-Friendly Details
- Solar Heating System
- Heating system powered by passive solar
Utilities
- Zoned Heating and Cooling
- Heating System Uses Gas
- Heating System Uses Wood
- Generator Hookup
- 200+ Amp Service
- Private Water Source
- Drilled Well
- Liquid Propane Gas Water Heater
- Septic Tank
- Private Sewer
- Leach Field
- High Speed Internet
- Satellite Dish
Additional Features
- Hard or Low Nap Flooring
- Deck
- Grass Field
Similar Homes in Pawlet, VT
Home Values in the Area
Average Home Value in this Area
Property History
| Date | Event | Price | Change | Sq Ft Price |
|---|---|---|---|---|
| 11/16/2018 11/16/18 | Sold | $282,000 | 0.0% | $101 / Sq Ft |
| 11/16/2018 11/16/18 | Sold | $282,000 | -5.7% | $101 / Sq Ft |
| 09/18/2018 09/18/18 | Pending | -- | -- | -- |
| 09/18/2018 09/18/18 | Pending | -- | -- | -- |
| 01/17/2018 01/17/18 | For Sale | $299,000 | 0.0% | $107 / Sq Ft |
| 01/17/2018 01/17/18 | For Sale | $299,000 | +6.0% | $107 / Sq Ft |
| 01/02/2018 01/02/18 | Off Market | $282,000 | -- | -- |
| 01/01/2018 01/01/18 | Off Market | $282,000 | -- | -- |
| 08/18/2017 08/18/17 | Price Changed | $299,000 | 0.0% | $107 / Sq Ft |
| 08/18/2017 08/18/17 | Price Changed | $299,000 | -6.3% | $107 / Sq Ft |
| 04/25/2017 04/25/17 | Price Changed | $319,000 | -8.7% | $115 / Sq Ft |
| 09/02/2016 09/02/16 | For Sale | $349,500 | 0.0% | $126 / Sq Ft |
| 09/01/2016 09/01/16 | For Sale | $349,500 | -- | $126 / Sq Ft |
Tax History Compared to Growth
Agents Affiliated with this Home
-
Scott McChesney

Seller's Agent in 2018
Scott McChesney
Lee D McChesney Real Estate
(802) 287-1415
56 in this area
140 Total Sales
Map
Source: PrimeMLS
MLS Number: 4513348
- 3010 Route 153
- 3043 Vermont 153
- 2984 Vermont 153
- 32 Amanda Ln
- 4 Amanda Ln
- 679 Rupert Hill Rd
- 330 Rupert Hill Rd
- 7602 State Route 149
- 232 Vt Route 133
- 7664 New York 22
- 4 Factory St
- 34 Quaker St
- 11 Williams St
- 7399 New York 149
- 7397 New York 149
- 74 E Green Pond Way
- 4 Quaker St
- L 37.6 E Green Pond Way
- 15 Broadview Terrace
- 22 Broadview Terrace
