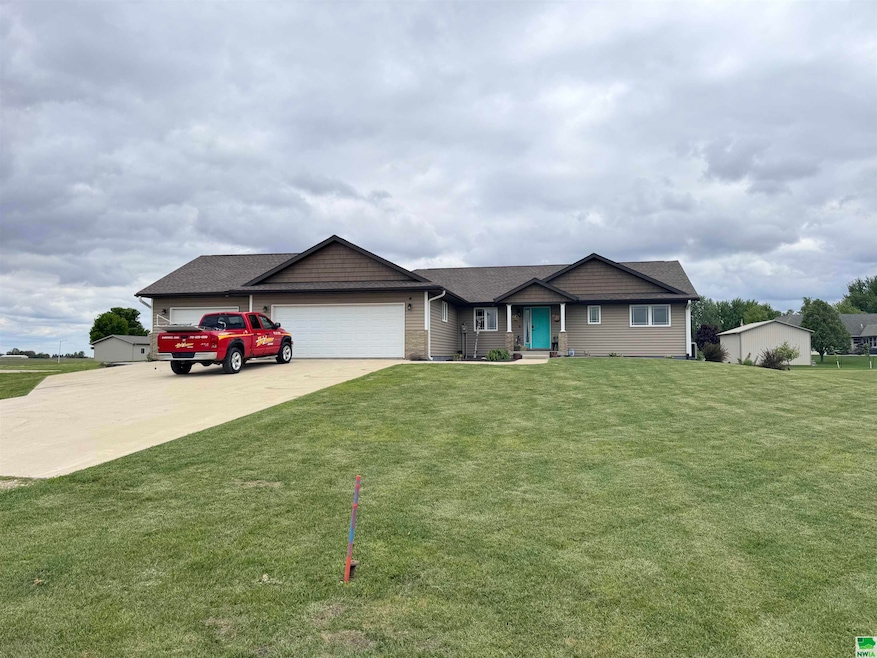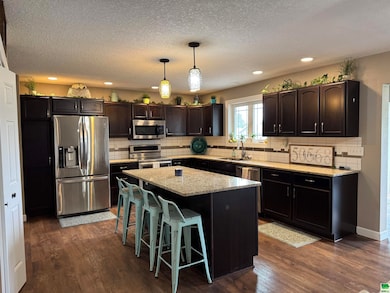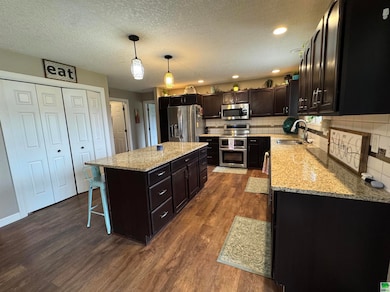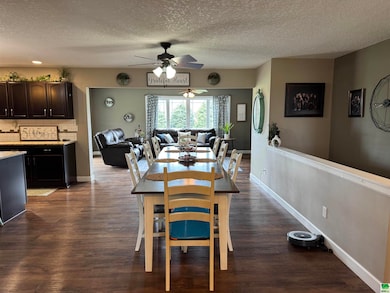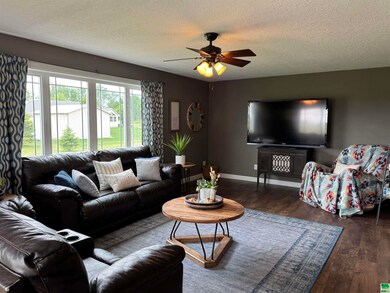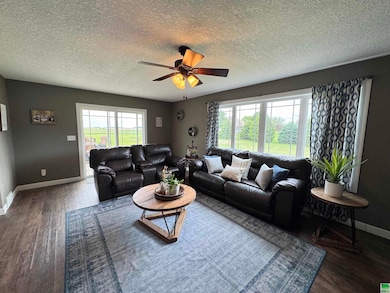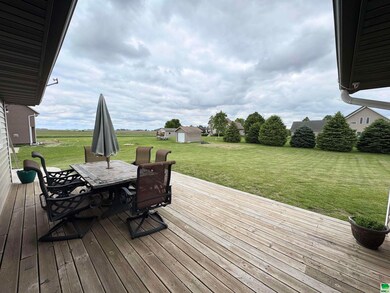488 Hawkeye Ct Newell, IA 50568
Estimated payment $2,564/month
Highlights
- Ranch Style House
- 3 Car Attached Garage
- Wet Bar
- Wood Flooring
- Eat-In Kitchen
- Living Room
About This Home
Spacious Ranch Energy-Efficient 5-Bedroom Home with 3-Car Garage Welcome to your dream home! This 3,500+ square-foot, energy-efficient property offers the perfect blend of comfort, functionality and sustainability. Located in a desirable neighborhood, this stunning house is designed to meet all your needs. Property Features: • Size: Over 3,500 square feet of finished living space with thoughtful design and functionality. • Bedrooms: 5 spacious bedrooms, including a luxurious primary suite with a walk-in closet and ensuite bathroom. • Bathrooms: 3 well-appointed bathrooms featuring modern fixtures and plenty of storage. • Garage: Oversized 3-car garage with energy-efficient insulation and ample storage for vehicles, tools, and more. • Energy Efficiency: Built with sustainability in mind, this home boasts energy-efficient appliances, windows, and HVAC systems, helping you save on utility costs. • Living Areas: Multiple living spaces, including a dining room, a large family room, and a bonus space perfect for a home office or playroom. • Kitchen: A chef’s kitchen featuring granite countertops, stainless steel appliances, a large pantry pantry, and an island ideal for entertaining. • Outdoor Space: A beautifully landscaped yard with room for outdoor activities, gardening, and relaxing evenings on the patio. Additional Highlights: • Finished basement with 9 foot ceilings *Open-concept layout with lots of natural light throughout. • Plenty of storage, including a dedicated laundry room and multiple closets. • Located near excellent school! This home is perfect for anyone looking for a spacious and efficient living space. It’s move-in ready and waiting for you to make it your own!
Home Details
Home Type
- Single Family
Est. Annual Taxes
- $5,853
Year Built
- Built in 2014
Lot Details
- 0.69 Acre Lot
- Stone Retaining Walls
- Landscaped
Parking
- 3 Car Attached Garage
- Garage Door Opener
- Driveway
Home Design
- Ranch Style House
- Poured Concrete
- Shingle Roof
- Vinyl Siding
Interior Spaces
- Wet Bar
- Living Room
- Dining Room
- Wood Flooring
- Fire and Smoke Detector
- Eat-In Kitchen
- Laundry on main level
Bedrooms and Bathrooms
- 5 Bedrooms
- En-Suite Primary Bedroom
- 3 Bathrooms
Partially Finished Basement
- Basement Fills Entire Space Under The House
- Bedroom in Basement
- Finished Basement Bathroom
Schools
- Newell Fonda Elementary And Middle School
- Newell Fonda High School
Utilities
- Forced Air Heating and Cooling System
- Water Softener
Listing and Financial Details
- Assessor Parcel Number 1617277003
Map
Home Values in the Area
Average Home Value in this Area
Tax History
| Year | Tax Paid | Tax Assessment Tax Assessment Total Assessment is a certain percentage of the fair market value that is determined by local assessors to be the total taxable value of land and additions on the property. | Land | Improvement |
|---|---|---|---|---|
| 2024 | $5,673 | $329,420 | $23,730 | $305,690 |
| 2023 | $4,920 | $329,420 | $23,730 | $305,690 |
| 2022 | $4,618 | $240,060 | $23,730 | $216,330 |
| 2021 | $4,618 | $240,060 | $23,730 | $216,330 |
| 2020 | $3,652 | $208,590 | $23,730 | $184,860 |
| 2019 | $3,162 | $193,590 | $23,730 | $169,860 |
| 2018 | $2,857 | $165,740 | $21,150 | $144,590 |
| 2017 | $2,842 | $150,740 | $21,150 | $129,590 |
| 2016 | $2,576 | $131,670 | $21,150 | $110,520 |
| 2015 | $2,576 | $2,140 | $0 | $0 |
| 2014 | $22 | $2,140 | $0 | $0 |
Property History
| Date | Event | Price | Change | Sq Ft Price |
|---|---|---|---|---|
| 06/17/2025 06/17/25 | Pending | -- | -- | -- |
| 06/02/2025 06/02/25 | Price Changed | $374,900 | -3.6% | $104 / Sq Ft |
| 05/21/2025 05/21/25 | For Sale | $389,000 | -- | $108 / Sq Ft |
Mortgage History
| Date | Status | Loan Amount | Loan Type |
|---|---|---|---|
| Closed | $420,000 | New Conventional |
Source: Northwest Iowa Regional Board of REALTORS®
MLS Number: 828775
APN: 16-17-277-003
- 474 E Jensen St
- 438 W Jensen St
- 136 Cedar St
- 104 Main St
- 1745 555th St
- 213 & 215 Cedar St
- 110 Park St
- 108 Park St
- 201 Sunrise Park Rd Unit 104
- 201 Sunrise Park Rd Unit 308
- 201 Sunrise Park Rd Unit 311
- 201 Sunrise Park Rd Unit 101
- 201 Sunrise Park Rd Unit 202
- 201 Sunrise Park Rd Unit 312
- 201 Sunrise Park Rd Unit 116
- 201 Sunrise Park Rd Unit 211
- 1712 Rose Ln
- 0 120th Ave
- 121 Mallard Ave
- 815 E Lakeshore Dr Unit 2
