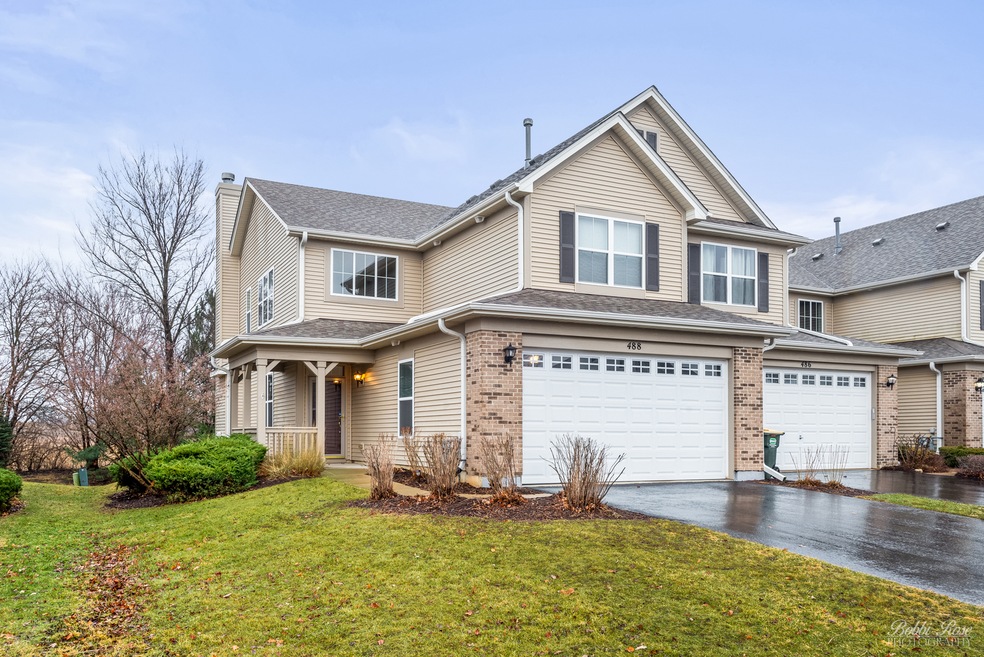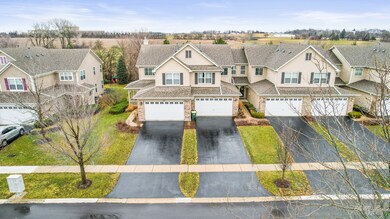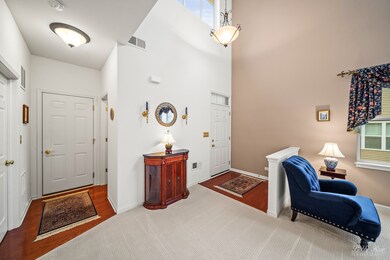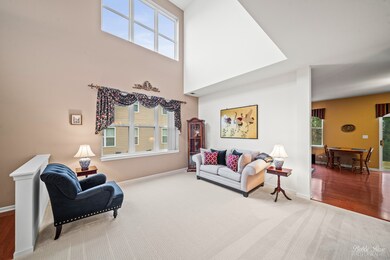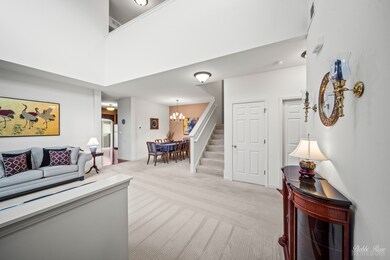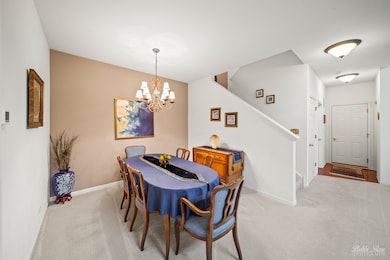
488 Majestic Ln Unit 1 Oswego, IL 60543
North Oswego NeighborhoodHighlights
- Fitness Center
- Home fronts a pond
- Deck
- Churchill Elementary School Rated A-
- Landscaped Professionally
- Wood Flooring
About This Home
As of May 2025Enjoy the best of both worlds.... ample living space with the feel of a detached single family home, but without the hassle of exterior maintenance or shovelling snow! This immaculate end-unit townhome is nestled in the highly sought after Churchill Club community, offering top tier amenities, including a clubhouse, swimming pool, fitness center, tennis court, basketball court, and more. Plus enjoy added privacy since there are NO backyard neighbors! Step inside and prepare to be impressed! The grand, two story living room welcomes you with an abundance of natural light, seamlessly flowing into a spacious dining area, perfect for entertaining. The open concept kitchen boasts brand new stainless steel appliances, an abundance of 42" cabinetry, and overlooks the inviting family room, complete with a cozy fireplace. Upstairs, you'll find two oversized bedrooms and a loft space, that can easily be converted in to a third bedroom if desired. Owned by only one family, this home has been meticulously maintained, with recent upgrades including: New roof (2021), new HVAC system (2022), new washer & dryer (2022), new garage door & screens, and newer plush carpeting. Move in ready and brimming with charm, comfort, and convenience, this is what you call perfection! Showings will begin on 2/12. While on the private network, please contact the listing agent to schedule.
Townhouse Details
Home Type
- Townhome
Est. Annual Taxes
- $6,261
Year Built
- Built in 2006
Lot Details
- Lot Dimensions are 75x165
- Home fronts a pond
- End Unit
- Landscaped Professionally
HOA Fees
Parking
- 2 Car Garage
- Driveway
- Parking Included in Price
Home Design
- Brick Exterior Construction
- Asphalt Roof
- Concrete Perimeter Foundation
Interior Spaces
- 1,925 Sq Ft Home
- 2-Story Property
- Gas Log Fireplace
- Family Room with Fireplace
- Living Room
- Formal Dining Room
- Loft
Kitchen
- Range
- Microwave
- Dishwasher
- Disposal
Flooring
- Wood
- Carpet
Bedrooms and Bathrooms
- 2 Bedrooms
- 2 Potential Bedrooms
- Dual Sinks
Laundry
- Laundry Room
- Dryer
- Washer
Home Security
Eco-Friendly Details
- Air Exchanger
Outdoor Features
- Deck
- Patio
- Porch
Schools
- Churchill Elementary School
- Plank Junior High School
- Oswego East High School
Utilities
- Central Air
- Heating System Uses Natural Gas
- Shared Well
- Cable TV Available
Listing and Financial Details
- Homeowner Tax Exemptions
Community Details
Overview
- 6 Units
- Association Phone (815) 886-6241
- Churchill Club Subdivision
- Property managed by FOSTER/PREMIER, INC
Amenities
- Sundeck
- Party Room
Recreation
- Fitness Center
- Community Pool
- Park
Pet Policy
- Dogs and Cats Allowed
Security
- Carbon Monoxide Detectors
Ownership History
Purchase Details
Home Financials for this Owner
Home Financials are based on the most recent Mortgage that was taken out on this home.Purchase Details
Home Financials for this Owner
Home Financials are based on the most recent Mortgage that was taken out on this home.Map
Similar Homes in Oswego, IL
Home Values in the Area
Average Home Value in this Area
Purchase History
| Date | Type | Sale Price | Title Company |
|---|---|---|---|
| Warranty Deed | $327,000 | First American Title | |
| Warranty Deed | $230,000 | Chicago Title Insurance Co |
Mortgage History
| Date | Status | Loan Amount | Loan Type |
|---|---|---|---|
| Open | $220,000 | New Conventional | |
| Previous Owner | $183,952 | Purchase Money Mortgage |
Property History
| Date | Event | Price | Change | Sq Ft Price |
|---|---|---|---|---|
| 05/06/2025 05/06/25 | Sold | $327,000 | +2.2% | $170 / Sq Ft |
| 02/17/2025 02/17/25 | For Sale | $320,000 | -- | $166 / Sq Ft |
Tax History
| Year | Tax Paid | Tax Assessment Tax Assessment Total Assessment is a certain percentage of the fair market value that is determined by local assessors to be the total taxable value of land and additions on the property. | Land | Improvement |
|---|---|---|---|---|
| 2023 | $5,877 | $77,483 | $13,876 | $63,607 |
| 2022 | $5,877 | $71,085 | $12,730 | $58,355 |
| 2021 | $5,834 | $68,351 | $12,240 | $56,111 |
| 2020 | $5,765 | $67,011 | $12,000 | $55,011 |
| 2019 | $5,753 | $65,933 | $12,000 | $53,933 |
| 2018 | $5,388 | $61,672 | $10,858 | $50,814 |
| 2017 | $5,212 | $56,840 | $10,007 | $46,833 |
| 2016 | $4,850 | $52,630 | $9,266 | $43,364 |
| 2015 | $4,711 | $49,187 | $8,660 | $40,527 |
| 2014 | -- | $47,755 | $8,408 | $39,347 |
| 2013 | -- | $48,237 | $8,493 | $39,744 |
Source: Midwest Real Estate Data (MRED)
MLS Number: 12283935
APN: 03-11-379-007
- 506 Silver Charm Dr
- 117 Preakness Dr
- 121 Preakness Dr
- 210 Woodford Rd
- 308 Furlong St
- 314 Bluegrass Pkwy
- 730 Charismatic Dr
- 511 Homeview Dr
- 401 Sunshine Ct
- 235 Foster Dr
- 412 Blue Ridge Dr
- 410 Blue Ridge Dr
- 169 Waterbury Cir
- 700 Wilmore Dr
- 130 Henderson St
- 136 Henderson St
- 118 Henderson St
- 120 Henderson St
- 324 Danforth Dr
- 128 Henderson St
