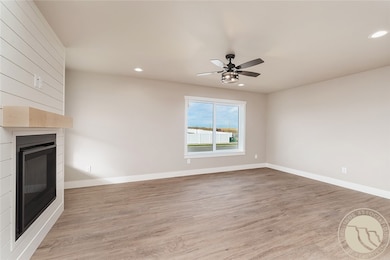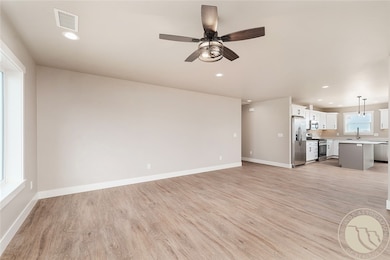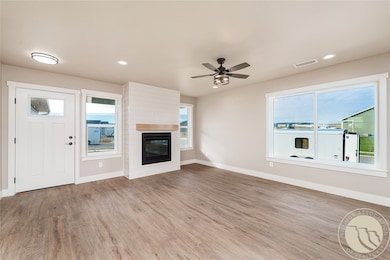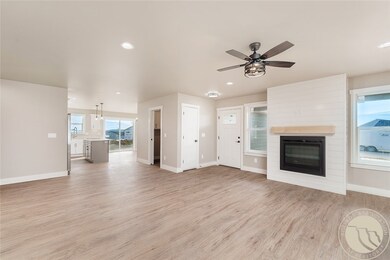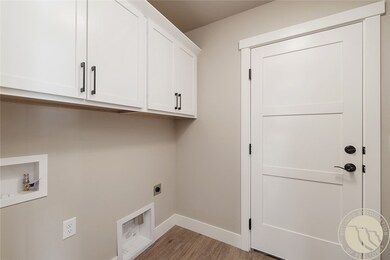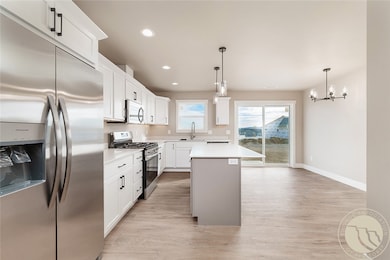488 Montecito Ave Billings, MT 59105
Billings Heights NeighborhoodEstimated payment $2,796/month
Highlights
- 1 Fireplace
- Cooling Available
- Forced Air Heating System
- 3 Car Attached Garage
- Patio
- Under Construction
About This Home
Welcome to this stunning new construction home offering effortless one-level living. Thoughtfully designed for style, and convenience this home provides a functional space ideal for day-to-day comfort. With the combination of high-quality finishes, practical design, and picturesque landscaping, all that’s left is for you to move in and enjoy! **Home is under construction and photos are of similar home.
Listing Agent
Oakland & Company Brokerage Phone: 406-855-2215 License #RRE-RBS-LIC-89370 Listed on: 11/14/2025
Home Details
Home Type
- Single Family
Year Built
- Built in 2025 | Under Construction
Lot Details
- 9,583 Sq Ft Lot
- Fenced
- Sprinkler System
- Zoning described as Suburban Neighborhood Residential
HOA Fees
- $10 Monthly HOA Fees
Parking
- 3 Car Attached Garage
Interior Spaces
- 1,444 Sq Ft Home
- 1-Story Property
- 1 Fireplace
Kitchen
- Oven
- Range
- Microwave
- Dishwasher
Bedrooms and Bathrooms
- 3 Main Level Bedrooms
- 2 Full Bathrooms
Outdoor Features
- Patio
Schools
- Independent Elementary School
- Medicine Crow Middle School
- Skyview High School
Utilities
- Cooling Available
- Forced Air Heating System
Community Details
- High Sierra Subdivision
Listing and Financial Details
- Assessor Parcel Number A38003
Map
Home Values in the Area
Average Home Value in this Area
Property History
| Date | Event | Price | List to Sale | Price per Sq Ft |
|---|---|---|---|---|
| 11/14/2025 11/14/25 | For Sale | $449,900 | -- | $312 / Sq Ft |
Purchase History
| Date | Type | Sale Price | Title Company |
|---|---|---|---|
| Warranty Deed | -- | None Listed On Document |
Mortgage History
| Date | Status | Loan Amount | Loan Type |
|---|---|---|---|
| Open | $73,900 | Construction |
Source: Billings Multiple Listing Service
MLS Number: 356599
APN: 03-1033-09-3-07-52-0000
- 504 Montecito Ave
- 482 Montecito Ave
- 476 Montecito Ave
- 515 Montecito Ave
- 614 Chino Cir
- 2463 Bonito Loop
- 424 Montecito Ave
- 2445 W Bonito Loop
- 418 Montecito Ave
- 419 Montecito Ave
- 943 Madrid Dr
- 2507 Lake Heights Dr
- 2435 Lake Heights Dr
- 286 Ln
- 2432 Ditton Dr
- TBD Greenbriar Rd
- Lot 1, Block 1 Greenbriar Rd
- 0 Winged Foot Dr
- 2164 Greenbriar Rd
- 00 Winged Foot Drive Lot 10
- 2107 Clubhouse Way Unit 3
- 2027 Lakehills Dr Unit 2027
- 1924 Clubhouse Way Unit 4
- 1302 Topanga Ave
- 50 Almadin Ln Unit 2
- 1551 Nottingham Place
- 1526 Lake Elmo Dr
- 1526 Lake Elmo Dr
- 1526 Lake Elmo Dr
- 1512 Lake Elmo Dr
- 1512 Lake Elmo Dr
- 1218 Crystal Lake Ln
- 1032 Lake Elmo Dr
- 1222 Mossman Dr
- 850 Lake Elmo Dr
- 338 Moccasin Trail Unit 344
- 1094 Lincoln Ln
- 8 Bing St N
- 29 Cavalier St N
- 19 Cavalier St N

