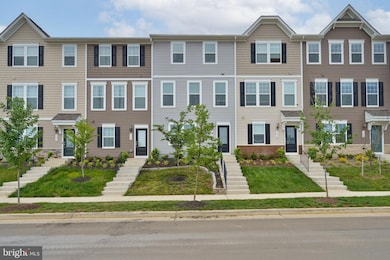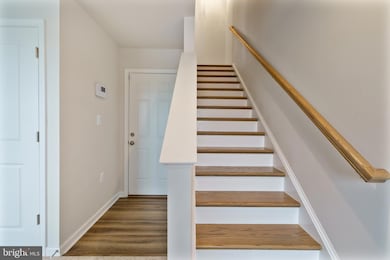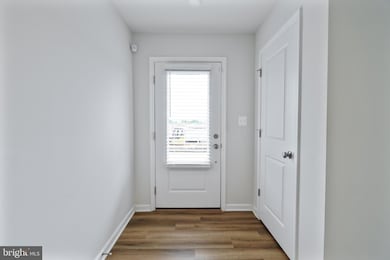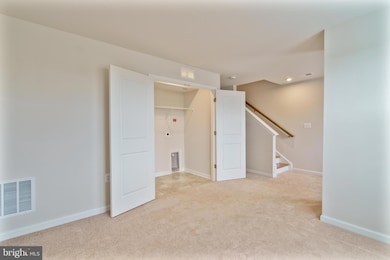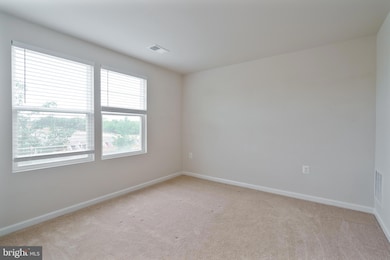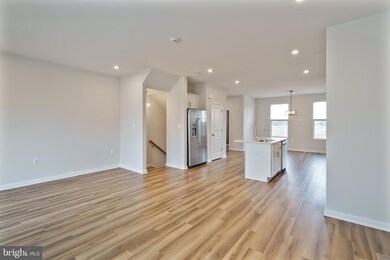
488 National St Ranson, WV 25438
Estimated payment $2,068/month
Highlights
- Open Floorplan
- Bonus Room
- Jogging Path
- Colonial Architecture
- Breakfast Room
- Stainless Steel Appliances
About This Home
Welcome Home! Why wait for new construction? This 2023-built, meticulously maintained home in highly desirable Presidents Pointe offers the best of modern living—without the wait. Move-in ready and loaded with thoughtful upgrades, this property feels brand new.The main level features a bright, open-concept floor plan with a spacious living area, ideal for both relaxing and entertaining. Enjoy upgraded lighting throughout and remote-controlled ceiling fans for added comfort and convenience. A stylishly updated powder room adds a touch of luxury to the main floor.The kitchen offers modern finishes, excellent flow, and functionality for daily living. Upstairs you'll find well-sized bedrooms, ample storage, and bathrooms designed with comfort in mind.One of the standout features is the custom-finished garage—fully painted and upgraded with a 100% Poly aspartic floor coating. Whether you're a car enthusiast or simply appreciate a clean, polished workspace, this garage is a rare bonus. Enjoy additional features to incluce Energy-efficient systems,Neutral, modern color palette, Easy-to-maintain finishes, Lightly lived-in and move-in ready.Conveniently located just minutes from shopping, dining, and essential services. Enjoy easy access to outdoor recreation, hiking trails, and nearby attractions like historic Charles Town, Shepherdstown, and Harpers Ferry. Commuters will love the quick access to Route 9, making travel to Northern Virginia seamless.Don’t miss your chance to own this exceptional home in one of Ranson’s most popular communities. It’s the perfect blend of new construction feel, custom upgrades, and location convenience—all ready for immediate occupancy.Schedule your showing today!
Townhouse Details
Home Type
- Townhome
Est. Annual Taxes
- $2,500
Year Built
- Built in 2023
Lot Details
- 1,742 Sq Ft Lot
- Landscaped
- Property is in excellent condition
HOA Fees
- $61 Monthly HOA Fees
Parking
- 2 Car Attached Garage
- 2 Driveway Spaces
- Parking Storage or Cabinetry
- Rear-Facing Garage
- Garage Door Opener
- On-Street Parking
Home Design
- Colonial Architecture
- Slab Foundation
- Asphalt Roof
- Vinyl Siding
- Concrete Perimeter Foundation
Interior Spaces
- Property has 3 Levels
- Open Floorplan
- Ceiling height of 9 feet or more
- Ceiling Fan
- Window Treatments
- Window Screens
- Sliding Doors
- Family Room Off Kitchen
- Breakfast Room
- Dining Area
- Bonus Room
- Motion Detectors
Kitchen
- Electric Oven or Range
- Self-Cleaning Oven
- Built-In Microwave
- Dishwasher
- Stainless Steel Appliances
- Disposal
Flooring
- Carpet
- Ceramic Tile
- Luxury Vinyl Plank Tile
Bedrooms and Bathrooms
- 3 Bedrooms
- En-Suite Bathroom
- Walk-In Closet
- Bathtub with Shower
- Walk-in Shower
Laundry
- Laundry Room
- Washer and Dryer Hookup
Finished Basement
- Front Basement Entry
- Natural lighting in basement
Schools
- T A Lowery Elementary School
- Wildwood Middle School
- Jefferson High School
Utilities
- Central Air
- Back Up Electric Heat Pump System
- 200+ Amp Service
- Electric Water Heater
- Phone Available
- Cable TV Available
Additional Features
- More Than Two Accessible Exits
- Energy-Efficient Appliances
Listing and Financial Details
- Tax Lot 114
- Assessor Parcel Number 08 0008 0001 0000
Community Details
Overview
- Association fees include common area maintenance, snow removal, trash
- Presidents Pointe HOA
- Built by Stanleyn Martin Homes
- Presidents Pointe Subdivision
- Property Manager
Amenities
- Common Area
Recreation
- Community Playground
- Jogging Path
Pet Policy
- Pets Allowed
Security
- Storm Windows
- Fire and Smoke Detector
Map
Home Values in the Area
Average Home Value in this Area
Property History
| Date | Event | Price | Change | Sq Ft Price |
|---|---|---|---|---|
| 05/22/2025 05/22/25 | For Sale | $339,000 | -- | $192 / Sq Ft |
Similar Homes in Ranson, WV
Source: Bright MLS
MLS Number: WVJF2017530

