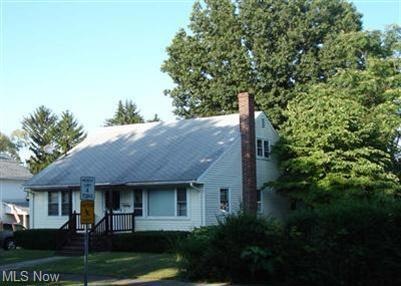
Highlights
- Cape Cod Architecture
- Forced Air Heating System
- 2-minute walk to Kelley Park
- 1 Car Detached Garage
About This Home
As of April 2018Larger than it looks! Immediate Occupancy. Three bedroom cape cod with hardwood floors Large living room and eat in kitchen. Vinyl siding, newer windows and roof. Owner will install 100 amp service prior to closing.
Last Buyer's Agent
Darlene Davis
Deleted Agent License #321051
Home Details
Home Type
- Single Family
Est. Annual Taxes
- $472
Year Built
- Built in 1954
Lot Details
- 7,492 Sq Ft Lot
- Lot Dimensions are 50x150
Parking
- 1 Car Detached Garage
Home Design
- Cape Cod Architecture
- Asphalt Roof
- Vinyl Construction Material
Interior Spaces
- 1,280 Sq Ft Home
- 1.5-Story Property
- Basement Fills Entire Space Under The House
Bedrooms and Bathrooms
- 3 Bedrooms
- 1 Full Bathroom
Location
- City Lot
Utilities
- Forced Air Heating System
- Heating System Uses Gas
- Sewer Not Available
Listing and Financial Details
- Assessor Parcel Number 5104162
Ownership History
Purchase Details
Home Financials for this Owner
Home Financials are based on the most recent Mortgage that was taken out on this home.Purchase Details
Home Financials for this Owner
Home Financials are based on the most recent Mortgage that was taken out on this home.Purchase Details
Purchase Details
Purchase Details
Map
Similar Home in Salem, OH
Home Values in the Area
Average Home Value in this Area
Purchase History
| Date | Type | Sale Price | Title Company |
|---|---|---|---|
| Warranty Deed | $63,900 | -- | |
| Executors Deed | $34,900 | Attorney | |
| Quit Claim Deed | -- | -- | |
| Certificate Of Transfer | -- | -- | |
| Deed | $30,000 | -- |
Mortgage History
| Date | Status | Loan Amount | Loan Type |
|---|---|---|---|
| Open | $62,742 | FHA | |
| Previous Owner | $27,900 | New Conventional | |
| Previous Owner | $18,030 | Unknown | |
| Previous Owner | $9,000 | Unknown |
Property History
| Date | Event | Price | Change | Sq Ft Price |
|---|---|---|---|---|
| 04/17/2018 04/17/18 | Sold | $63,900 | -1.5% | $48 / Sq Ft |
| 01/30/2018 01/30/18 | Pending | -- | -- | -- |
| 01/18/2018 01/18/18 | For Sale | $64,900 | +86.0% | $48 / Sq Ft |
| 03/30/2012 03/30/12 | Sold | $34,900 | -30.1% | $27 / Sq Ft |
| 03/22/2012 03/22/12 | Pending | -- | -- | -- |
| 08/09/2011 08/09/11 | For Sale | $49,900 | -- | $39 / Sq Ft |
Tax History
| Year | Tax Paid | Tax Assessment Tax Assessment Total Assessment is a certain percentage of the fair market value that is determined by local assessors to be the total taxable value of land and additions on the property. | Land | Improvement |
|---|---|---|---|---|
| 2024 | $1,066 | $27,170 | $5,360 | $21,810 |
| 2023 | $1,069 | $27,170 | $5,360 | $21,810 |
| 2022 | $989 | $27,170 | $5,360 | $21,810 |
| 2021 | $867 | $22,330 | $5,320 | $17,010 |
| 2020 | $875 | $22,330 | $5,320 | $17,010 |
| 2019 | $874 | $22,330 | $5,320 | $17,010 |
| 2018 | $855 | $20,300 | $4,830 | $15,470 |
| 2017 | $854 | $20,300 | $4,830 | $15,470 |
| 2016 | $847 | $12,570 | $4,590 | $7,980 |
| 2015 | $533 | $12,570 | $4,590 | $7,980 |
| 2014 | $571 | $12,570 | $4,590 | $7,980 |
Source: MLS Now
MLS Number: 3253409
APN: 5104162000
- 871 Newgarden Ave
- 264 W Wilson St
- 294 Jennings Ave
- 1129 Jones Dr
- 2775 Ohio 9
- 1248 Prospect Street Extension
- 278 W 4th St
- 855 Georgetown Rd
- 1166 Elberon Ave
- 430 & 434 N Ellsworth Ave
- 741 Jennings Ave
- 366 W 8th St
- 594 Aetna St
- 251 E 6th St
- 559 E Perry St
- 655 E Perry St
- 463 Vine St
- 794 Benton Rd
- 913 Home Cir
- 1158 Cleveland St
