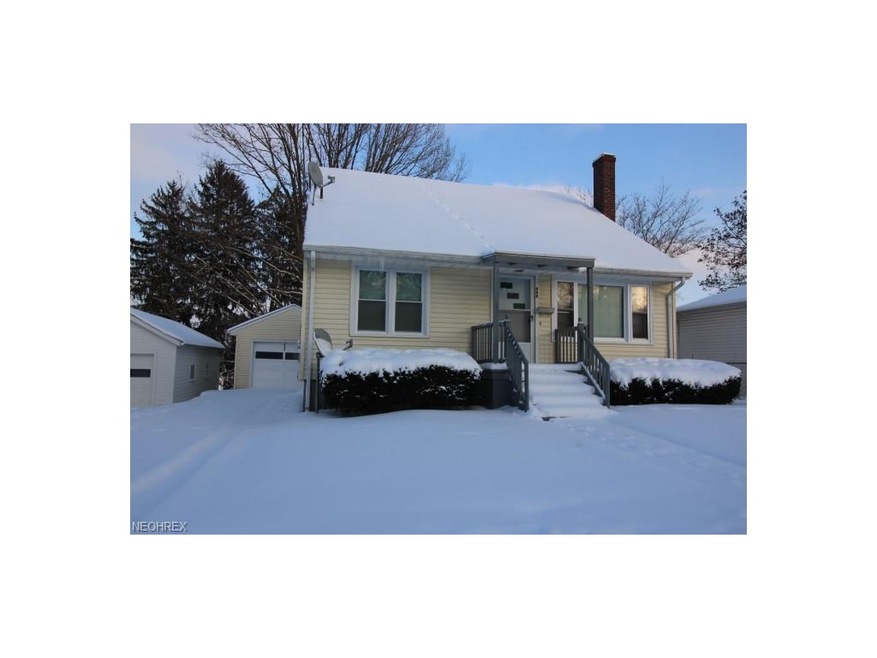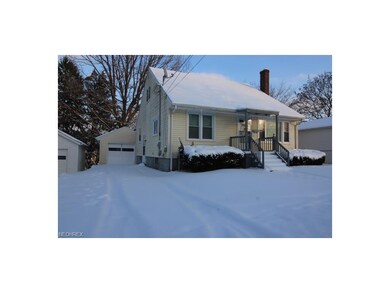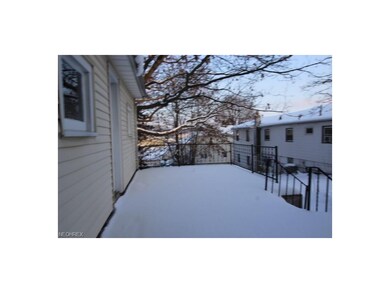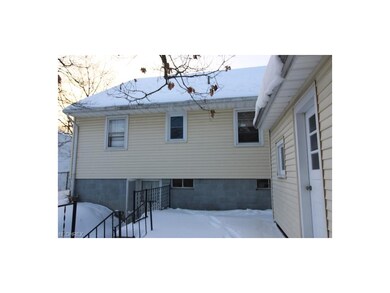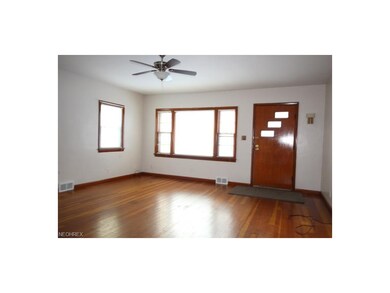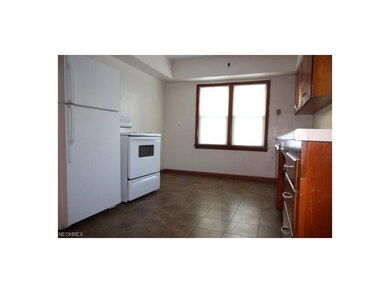
3
Beds
1
Bath
1,344
Sq Ft
7,492
Sq Ft Lot
Highlights
- 1 Car Detached Garage
- Patio
- Forced Air Heating System
- Porch
- Bungalow
- 2-minute walk to Kelley Park
About This Home
As of April 2018Absolutely cute as a button... this 1.5 story vinyl sided 3 bedroom home is move-in ready. Spacious living room with hardwood floors, eat-in kitchen with appliances included, 2 bedrooms and full bath complete the first floor. Upstairs is an additional bedroom that is very large with lots of storage. Newer windows,
water heater and updated electric. Full unfinished basement has a shower. Walk out basement to large back yard. Detached garage with a concrete patio.
Home Details
Home Type
- Single Family
Est. Annual Taxes
- $854
Year Built
- Built in 1954
Lot Details
- 7,492 Sq Ft Lot
- Lot Dimensions are 50x150
- West Facing Home
Home Design
- Bungalow
- Asphalt Roof
- Vinyl Construction Material
Interior Spaces
- 1,344 Sq Ft Home
- 1.5-Story Property
- Unfinished Basement
- Basement Fills Entire Space Under The House
- Fire and Smoke Detector
Kitchen
- Built-In Oven
- Range
Bedrooms and Bathrooms
- 3 Bedrooms
- 1 Full Bathroom
Parking
- 1 Car Detached Garage
- Garage Door Opener
Outdoor Features
- Patio
- Porch
Utilities
- Forced Air Heating System
- Heating System Uses Gas
Listing and Financial Details
- Assessor Parcel Number 5104162
Ownership History
Date
Name
Owned For
Owner Type
Purchase Details
Listed on
Jan 18, 2018
Closed on
Apr 13, 2018
Sold by
Ripley Keith E and Ripley Laura J
Bought by
Felten Jeremy M and Jensen Austin
Seller's Agent
Susan Kilmer
Towne & Suburban Realty, Inc.
Buyer's Agent
Sharon Tarnovich
Century 21 Lakeside Realty
List Price
$64,900
Sold Price
$63,900
Premium/Discount to List
-$1,000
-1.54%
Total Days on Market
12
Current Estimated Value
Home Financials for this Owner
Home Financials are based on the most recent Mortgage that was taken out on this home.
Estimated Appreciation
$36,437
Avg. Annual Appreciation
7.04%
Original Mortgage
$62,742
Outstanding Balance
$54,827
Interest Rate
4.5%
Mortgage Type
FHA
Estimated Equity
$48,792
Purchase Details
Listed on
Aug 9, 2011
Closed on
Mar 16, 2012
Sold by
Gorcheff Lisa and Imes Kathleen J
Bought by
Ripley Keith E and Ripley Laura J
Seller's Agent
Sandra Hardcastle
Hardcastle Realty, LLC
Buyer's Agent
Darlene Davis
Deleted Agent
List Price
$49,900
Sold Price
$34,900
Premium/Discount to List
-$15,000
-30.06%
Home Financials for this Owner
Home Financials are based on the most recent Mortgage that was taken out on this home.
Avg. Annual Appreciation
10.51%
Original Mortgage
$27,900
Interest Rate
3.9%
Mortgage Type
New Conventional
Purchase Details
Closed on
Aug 7, 1998
Sold by
Morrison La Rue D
Bought by
Smith John R
Purchase Details
Closed on
Aug 6, 1998
Sold by
Estate Of Helen C Donley
Bought by
Smith Betty D and Morrison Larue D
Purchase Details
Closed on
Jan 14, 1993
Bought by
Donley Helen P
Map
Create a Home Valuation Report for This Property
The Home Valuation Report is an in-depth analysis detailing your home's value as well as a comparison with similar homes in the area
Similar Home in Salem, OH
Home Values in the Area
Average Home Value in this Area
Purchase History
| Date | Type | Sale Price | Title Company |
|---|---|---|---|
| Warranty Deed | $63,900 | -- | |
| Executors Deed | $34,900 | Attorney | |
| Quit Claim Deed | -- | -- | |
| Certificate Of Transfer | -- | -- | |
| Deed | $30,000 | -- |
Source: Public Records
Mortgage History
| Date | Status | Loan Amount | Loan Type |
|---|---|---|---|
| Open | $62,742 | FHA | |
| Previous Owner | $27,900 | New Conventional | |
| Previous Owner | $18,030 | Unknown | |
| Previous Owner | $9,000 | Unknown |
Source: Public Records
Property History
| Date | Event | Price | Change | Sq Ft Price |
|---|---|---|---|---|
| 04/17/2018 04/17/18 | Sold | $63,900 | -1.5% | $48 / Sq Ft |
| 01/30/2018 01/30/18 | Pending | -- | -- | -- |
| 01/18/2018 01/18/18 | For Sale | $64,900 | +86.0% | $48 / Sq Ft |
| 03/30/2012 03/30/12 | Sold | $34,900 | -30.1% | $27 / Sq Ft |
| 03/22/2012 03/22/12 | Pending | -- | -- | -- |
| 08/09/2011 08/09/11 | For Sale | $49,900 | -- | $39 / Sq Ft |
Source: MLS Now
Tax History
| Year | Tax Paid | Tax Assessment Tax Assessment Total Assessment is a certain percentage of the fair market value that is determined by local assessors to be the total taxable value of land and additions on the property. | Land | Improvement |
|---|---|---|---|---|
| 2024 | $1,066 | $27,170 | $5,360 | $21,810 |
| 2023 | $1,069 | $27,170 | $5,360 | $21,810 |
| 2022 | $989 | $27,170 | $5,360 | $21,810 |
| 2021 | $867 | $22,330 | $5,320 | $17,010 |
| 2020 | $875 | $22,330 | $5,320 | $17,010 |
| 2019 | $874 | $22,330 | $5,320 | $17,010 |
| 2018 | $855 | $20,300 | $4,830 | $15,470 |
| 2017 | $854 | $20,300 | $4,830 | $15,470 |
| 2016 | $847 | $12,570 | $4,590 | $7,980 |
| 2015 | $533 | $12,570 | $4,590 | $7,980 |
| 2014 | $571 | $12,570 | $4,590 | $7,980 |
Source: Public Records
Source: MLS Now
MLS Number: 3967643
APN: 5104162000
Nearby Homes
- 608 Arch St
- 871 Newgarden Ave
- 264 W Wilson St
- 294 Jennings Ave
- 1129 Jones Dr
- 2775 Ohio 9
- 1248 Prospect Street Extension
- 278 W 4th St
- 1166 Elberon Ave
- 855 Georgetown Rd
- 430 & 434 N Ellsworth Ave
- 741 Jennings Ave
- 594 Aetna St
- 559 E Perry St
- 251 E 6th St
- 366 W 8th St
- 655 E Perry St
- 463 Vine St
- 913 Home Cir
- 794 Benton Rd
