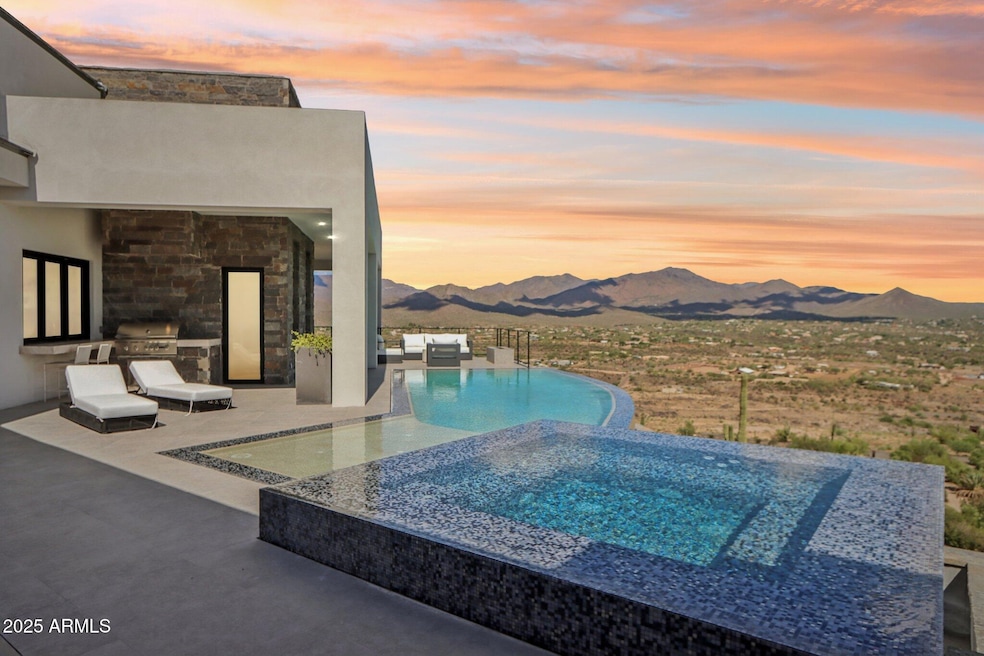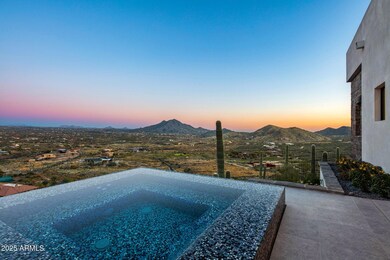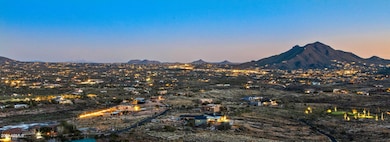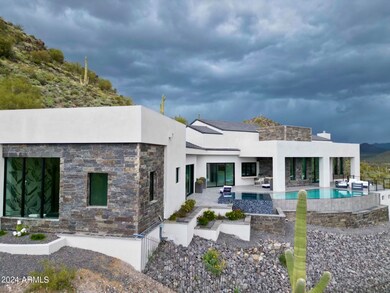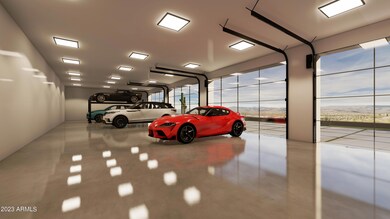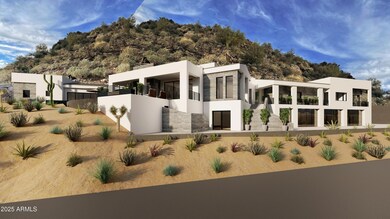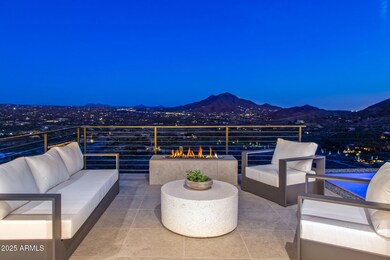4880 E Lone Mountain Rd N Cave Creek, AZ 85331
Estimated payment $32,096/month
Highlights
- Heated Spa
- Gated Community
- Mountain View
- Black Mountain Elementary School Rated A-
- 4.38 Acre Lot
- Fireplace in Primary Bedroom
About This Home
Desert Contemporary Masterpiece in Seven Sisters Estates
Nestled in the gated enclave of Seven Sisters Estates, this new construction is perched high in the Cave Creek hills, offering an unparalleled private sanctuary. Surrounded by lush Sonoran Desert and commanding views of the Valley, sunsets, and sparkling city lights, this 5-bedroom, 7-car garage estate redefines desert luxury living, with the main living spaces thoughtfully designed on one level. SEE MLS DIRECTIONS Step into a world of elegance with a soaring great room, a chef's kitchen, and a dining area that opens seamlessly to a 270-degree view resort patio, perfect for entertaining or soaking in the breathtaking surroundings. The primary suite is a private retreat featuring a spa-inspired bath, a gym with steam room, and captivating views. Additional spaces include a dedicated office, an entertainer's bar, a hidden catering kitchen, and a guest wing with three en suite bedrooms. The lower level offers even more for the ultimate lifestyle, with a sports-style bar, a wine room, billiards area, and a game room. The fifth bedroom is versatile and can transform into a home theater. The 7-car garage, equipped to accommodate lifts, and a sleek elevator add to the home's thoughtful design. A serene interior courtyard is perfect for pets, morning meditation, or intimate evenings by the fire. The exterior's striking stone and stucco blend harmoniously with the home's streamlined modern lines, while walls of glass bring the desert's beauty indoors. The interior palette, curated by renowned Renee Christina Interior Design, features neutral tones, oak flooring, exquisite stone accents, designer lighting, luxury WOLF/SUBZERO appliances, and bespoke cabinetry. This exclusive property is the first of five custom homes by Diamond West in the coveted Seven Sisters Estates. Each home is situated on a 4+ acre site amidst pristine desert flora, stunning rock outcroppings, and iconic landmarks such as Elephant Butte, the Seven Sisters, and views extending to Camelback Mountain and the McDowell range.
Listing Agent
Russ Lyon Sotheby's International Realty License #BR573606000 Listed on: 09/17/2025

Home Details
Home Type
- Single Family
Est. Annual Taxes
- $6,740
Year Built
- Built in 2024 | Under Construction
Lot Details
- 4.38 Acre Lot
- Private Streets
- Desert faces the front and back of the property
- Wrought Iron Fence
- Block Wall Fence
- Front and Back Yard Sprinklers
- Sprinklers on Timer
- Private Yard
Parking
- 7 Car Garage
- 5 Open Parking Spaces
- Garage ceiling height seven feet or more
- Heated Garage
- Garage Door Opener
Home Design
- Designed by Reset Studios Architects
- Contemporary Architecture
- Wood Frame Construction
- Tile Roof
- Foam Roof
- Stone Exterior Construction
- Stucco
Interior Spaces
- 8,682 Sq Ft Home
- 2-Story Property
- Elevator
- Wet Bar
- Ceiling height of 9 feet or more
- Ceiling Fan
- Gas Fireplace
- Double Pane Windows
- ENERGY STAR Qualified Windows
- Living Room with Fireplace
- 3 Fireplaces
- Mountain Views
- Washer and Dryer Hookup
Kitchen
- Gas Cooktop
- Built-In Microwave
- ENERGY STAR Qualified Appliances
- Kitchen Island
- Granite Countertops
Flooring
- Wood
- Tile
Bedrooms and Bathrooms
- 5 Bedrooms
- Fireplace in Primary Bedroom
- Primary Bathroom is a Full Bathroom
- 6.5 Bathrooms
- Dual Vanity Sinks in Primary Bathroom
- Bathtub With Separate Shower Stall
Pool
- Heated Spa
- Heated Pool
- Pool Pump
Outdoor Features
- Balcony
- Covered Patio or Porch
- Fire Pit
- Built-In Barbecue
Schools
- Black Mountain Elementary School
- Sonoran Trails Middle School
- Cactus Shadows High School
Utilities
- Zoned Heating and Cooling System
- Propane
- Shared Well
- Tankless Water Heater
- Septic Tank
- High Speed Internet
- Cable TV Available
Listing and Financial Details
- Tax Lot 070-E
- Assessor Parcel Number 211-59-070-E
Community Details
Overview
- No Home Owners Association
- Association fees include no fees
- Built by Diamond West
- Seven Sisters Estates Subdivision
Security
- Gated Community
Map
Home Values in the Area
Average Home Value in this Area
Property History
| Date | Event | Price | List to Sale | Price per Sq Ft |
|---|---|---|---|---|
| 09/17/2025 09/17/25 | For Sale | $5,995,000 | -- | $691 / Sq Ft |
Source: Arizona Regional Multiple Listing Service (ARMLS)
MLS Number: 6921253
- 6601 E Lone Mountain Rd N
- 7XXX E Highland Rd
- 00000 E Highland Rd Unit 2
- 00000 E Highland Rd Unit 1
- 0 N School House Rd Unit 6929976
- 6737 E Rockaway Hills Dr
- 6228 E Azura Place
- 37200 N School House Rd
- 37200 N School House Rd Unit 3
- 6040 E Fleming Springs Rd
- XXXXX N School House Rd
- 3744X N School House Rd
- 6115 E Mesquite Rd
- 5898 E Chuckwalla Trail
- 41688 N Fleming Springs Rd
- 5878 E Lone Mountain Rd N
- 36455 N 58th St Unit 27
- 41811 N 72nd St
- 7143 E Highland Rd
- 7450 E Continental Mountain Dr Unit 5
- 40809 N School House Rd
- 5872 E Red Dog Dr
- 39002 N School House Rd
- 38840 N Spur Cross Rd
- 38500 N School House Rd Unit 40
- 38500 N School House Rd Unit 50
- 38500 N School House Rd Unit 39
- 6434 E Cave Creek
- 6119 E Knolls Way N
- 6525 E Cave Creek Rd Unit 31
- 6945 E Stevens Rd
- 38912 N 58th St
- 6434 E Military Rd Unit 108
- 6050 E Hidden Valley Dr Unit 1
- 6012 E Rancho Manana Blvd Unit 2
- 6020 E Rancho Manana Blvd
- 37830 N Linda Dr
- 38065 N Cave Creek Rd Unit 20
- 5578 E Fairway Trail
- 6114 E Egret St Unit ID1255478P
