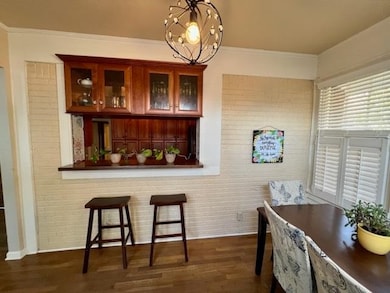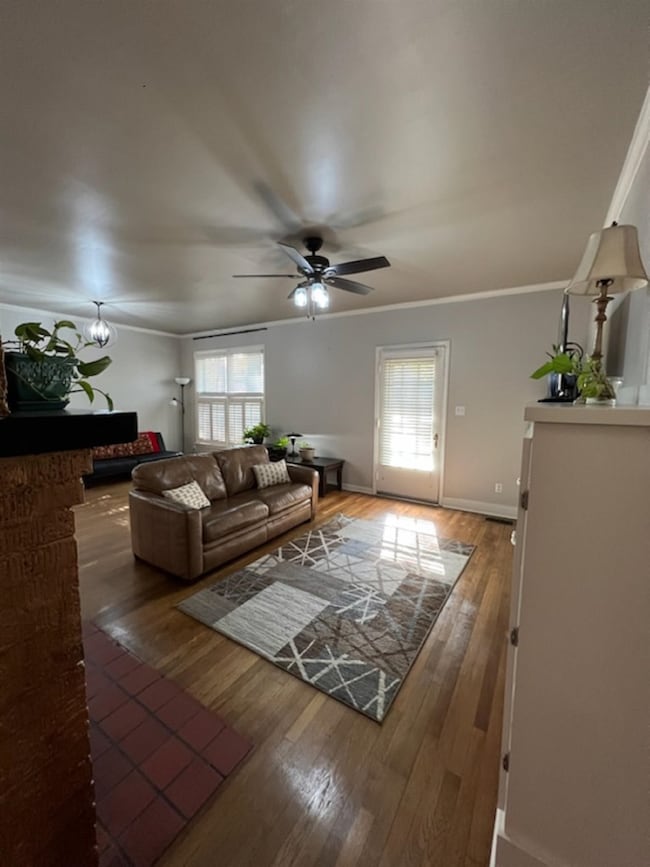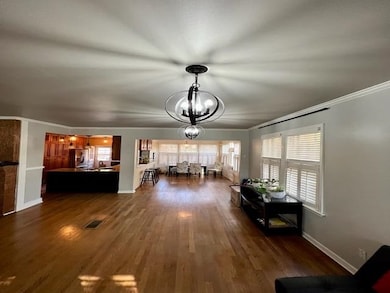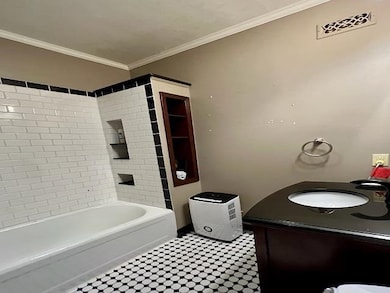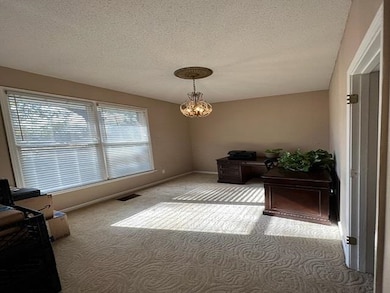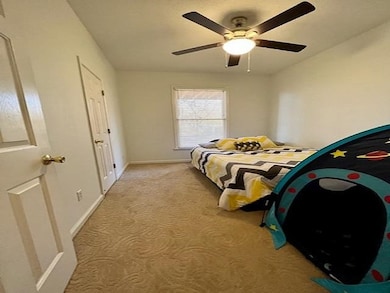4880 Easley Ave Millington, TN 38053
Estimated payment $2,200/month
Total Views
44,211
4
Beds
2.5
Baths
2,400-2,599
Sq Ft
$140
Price per Sq Ft
Highlights
- Traditional Architecture
- Main Floor Primary Bedroom
- Loft
- Wood Flooring
- Attic
- Balcony
About This Home
This home is located at 4880 Easley Ave, Millington, TN 38053 and is currently priced at $365,000, approximately $152 per square foot. This property was built in 1930. 4880 Easley Ave is a home located in Shelby County with nearby schools including Lighthouse Christian Academy.
Home Details
Home Type
- Single Family
Est. Annual Taxes
- $3,416
Year Built
- Built in 1930
Lot Details
- 1.73 Acre Lot
- Lot Dimensions are 200x378
- Chain Link Fence
- Landscaped
- Few Trees
Parking
- Driveway
Home Design
- Traditional Architecture
- Composition Shingle Roof
Interior Spaces
- 2,400-2,599 Sq Ft Home
- 2,541 Sq Ft Home
- 1.2-Story Property
- Window Treatments
- Living Room with Fireplace
- Combination Dining and Living Room
- Loft
- Bonus Room
- Laundry Room
- Attic
Kitchen
- Gas Cooktop
- Dishwasher
- Disposal
Flooring
- Wood
- Wall to Wall Carpet
Bedrooms and Bathrooms
- 4 Main Level Bedrooms
- Primary Bedroom on Main
- Remodeled Bathroom
- Double Vanity
Outdoor Features
- Balcony
Utilities
- Central Heating and Cooling System
- Heating System Uses Gas
Community Details
- Bolton Subdivision
Listing and Financial Details
- Assessor Parcel Number M0115 00229
Map
Create a Home Valuation Report for This Property
The Home Valuation Report is an in-depth analysis detailing your home's value as well as a comparison with similar homes in the area
Home Values in the Area
Average Home Value in this Area
Tax History
| Year | Tax Paid | Tax Assessment Tax Assessment Total Assessment is a certain percentage of the fair market value that is determined by local assessors to be the total taxable value of land and additions on the property. | Land | Improvement |
|---|---|---|---|---|
| 2025 | $3,416 | $96,275 | $14,850 | $81,425 |
| 2024 | $3,416 | $71,325 | $12,500 | $58,825 |
| 2023 | $3,416 | $71,325 | $12,500 | $58,825 |
| 2022 | $3,416 | $71,325 | $12,500 | $58,825 |
| 2021 | $3,980 | $71,325 | $12,500 | $58,825 |
| 2020 | $2,766 | $49,575 | $12,500 | $37,075 |
| 2019 | $2,008 | $49,575 | $12,500 | $37,075 |
| 2018 | $2,008 | $49,575 | $12,500 | $37,075 |
| 2017 | $1,896 | $33,625 | $12,500 | $21,125 |
| 2016 | $1,860 | $31,525 | $0 | $0 |
| 2014 | $1,378 | $31,525 | $0 | $0 |
Source: Public Records
Property History
| Date | Event | Price | List to Sale | Price per Sq Ft | Prior Sale |
|---|---|---|---|---|---|
| 09/07/2024 09/07/24 | For Sale | $365,000 | +64.4% | $152 / Sq Ft | |
| 07/19/2017 07/19/17 | Sold | $222,000 | -3.4% | $93 / Sq Ft | View Prior Sale |
| 06/18/2017 06/18/17 | Pending | -- | -- | -- | |
| 06/14/2017 06/14/17 | For Sale | $229,900 | -- | $96 / Sq Ft |
Source: Memphis Area Association of REALTORS®
Purchase History
| Date | Type | Sale Price | Title Company |
|---|---|---|---|
| Warranty Deed | $240,000 | Fntg | |
| Warranty Deed | $222,000 | None Available | |
| Warranty Deed | $175,600 | None Available |
Source: Public Records
Mortgage History
| Date | Status | Loan Amount | Loan Type |
|---|---|---|---|
| Open | $216,000 | New Conventional | |
| Previous Owner | $217,979 | FHA | |
| Previous Owner | $172,419 | FHA |
Source: Public Records
Source: Memphis Area Association of REALTORS®
MLS Number: 10180801
APN: M0-115-0-0229
Nearby Homes
- 4853 2nd Ave
- 4812 Janie Ave
- 7960 Harrold St
- 4928 Buford Ave
- 4915 1st Ave
- 4752 Janie Cove
- 4734 Janie Ave
- 4721 Janie Ave
- 5852 U S Highway 51
- 5037 Shellback Dr
- 5051 Shellback Dr
- 5119 Shellback Dr
- 7974 Royster Creek Dr E
- 7968 Royster Creek Dr E
- 7809 Us 51- Hwy S
- 7969 Royster Creek Dr E
- 7975 Royster Creek Dr E
- 7963 Royster Creek Dr E
- 7968 Royster Creek Dr
- 7962 Royster Creek Dr
- 4925 Easley St
- 4915 1st Ave
- 8456 Golden Hawk Dr
- 7792 Hickory Meadow Rd
- 8594 Blue Creek Cir
- 4879 Baywood Dr
- 6544 Misslow Cove
- 4495 Bonnie Brae Dr
- 4680 Tumblebrook Cove
- 5975 Cottage Hill Dr
- 4339 Waverly Farms Rd
- 5963 Cuspidon Cove
- 6895 Southknoll Ave
- 5971 W Wagon Hill Rd
- 4544 Cottage Hill Cove
- 4557 Cottage Hill Cove
- 5829 Lake Port Dr
- 94 Vivian Way
- 6150 Woodstock View Dr
- 2266 Big Creek View Cir N

