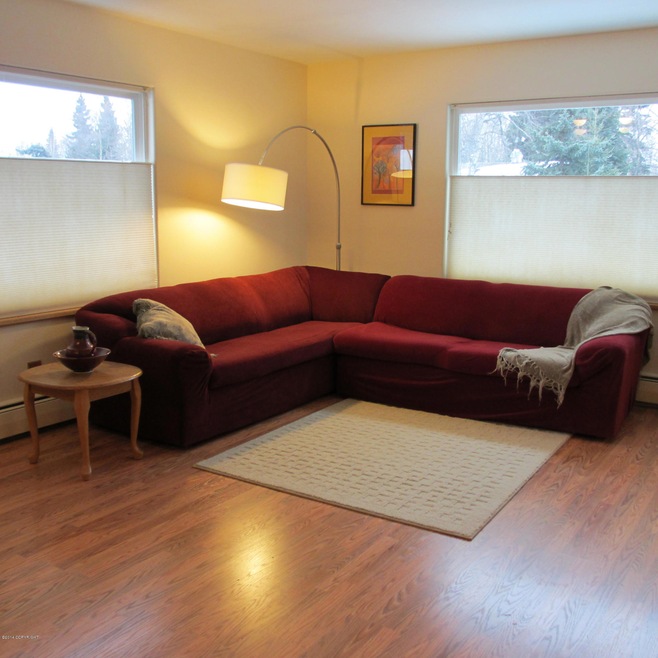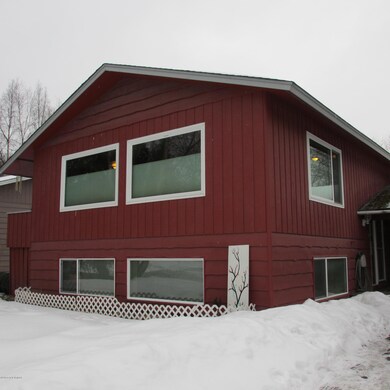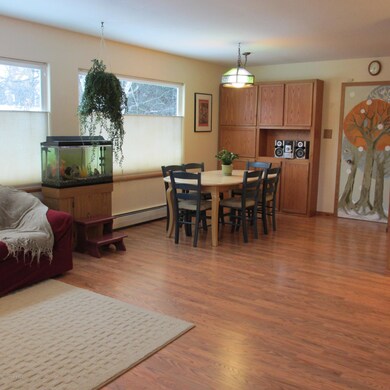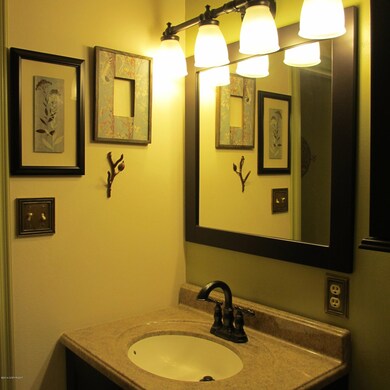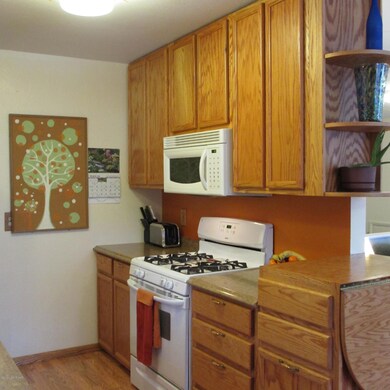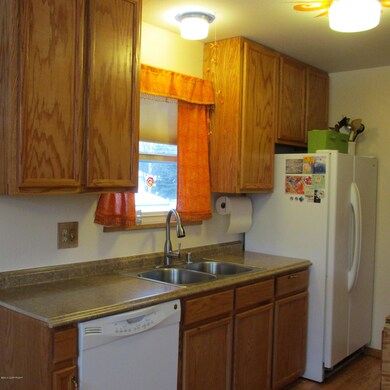Lovely 3 bedroom home in popular Windemere sub-d.Many upgrades & remodeling in 20 years of home ownership. Newer boiler, all newer vinyl windows, laminate flooring, lighting. Completely remodeled upstairs bath. Spacious master upstairs w/w-in double closets. Brand new carpet installed in downstairs family room, BR#3, stairs. Gas cooking stove, new countertops, sink in kitchen. Much loved home!Seller's Improvements & Upgrades/ Features for 4880 Newcastle Way
Features:
•Laminate flooring throughout top floor, including master bedroom and one downstairs bedroom
•Replaced all existing windows with vinyl double pane energy-efficient windows
•Custom kitchen cabinets reach to ceiling, with additional built-in unit in dining area for appliances, phone, pantry, broom, and an end unit adds counter space and nests garbage/recycling with extra drawer-space
•Large master upstairs with his and her walk-in closets and mirrored oak sliding doors
•Fresh paint throughout, new carpet on stairs and in downstairs family room & 3rd bedroom
•New acoustic ceiling tiles in downstairs family room
•Lots of extra storage; built-in cabinets in dining room & downstairs family room
•Completely remodeled upstairs bathroom with walk-in shower surrounded with tasteful clay tiles, updated vanity, tiled flooring, lighting and fixtures
•Brand new kitchen countertops, new sink and faucet
•Gas cooking stove.
•Current owner is only 3rd owner for this family home, and has lived here for 20 years
•Convenient Midtown location, mature trees, easy walk to local Pop Carr Park & School
•Generous, fully-fenced back yard, with floating deck, swing set with tower & slide, garden boxes, compost station, tulips in the spring, salmon berries in the summer, red leaves from the choke cherries in the fall, currant bushes, little hot box for your tomatoes and cucumbers
•2- car drive with single carport, room for trailer, toys, extra secured storage unit in carport
Seller Improvements & Upgrades:
1997:Painted house exterior
1999:Re-shingled the roof
Remodeled down BA with ceramic tile, new vanity
2004:Converted upstairs 2 bedroom into 1 large master suite with his & hers Walk-in closets
Started replacing all windows with double-paned, vinyl windows (finished in 2008)
2006:New refrigerator
2007:Removed fireplace
Installed wood laminate in kitchen, dining area, living room, master bedroom
Remodeled kitchen: new gas stove, new dishwasher, replaced kitchen cabinets with custom larger cabinets, with an additional end-unit and dining area wall unit, top-mount microwave
2008:Replaced single concrete driveway with double asphalt paved driveway
Installed New Hot Water Heater
2009:Remodeled upstairs bathroom: walk-in shower with custom wall tiles & tiled floor, new vanity, wall cabinet, fixtures, new toilet, new lighting and new paint
2010:New boiler
Built new floating, treated-wood deck in back yard
Built new storage cabinet at back of carport
New pad, carpet in downstairs family room, updated tile in other half
2011:Remodeled 2nd bedroom (NW) downstairs, adding insulation and new drywall
New carpet and pad in 1st bedroom (SW) downstairs (other bedroom is laminate)
Re-sealed driveway
2012:New dishwasher
2013:New garbage disposal
2014:New carpet (stairs, downstairs family room & hall, 1 BR)
New interior paint throughout
New wood handrails with returns for both sets of stairs
New acoustic ceiling tiles in family room
New kitchen countertops, new sink & fixtures

