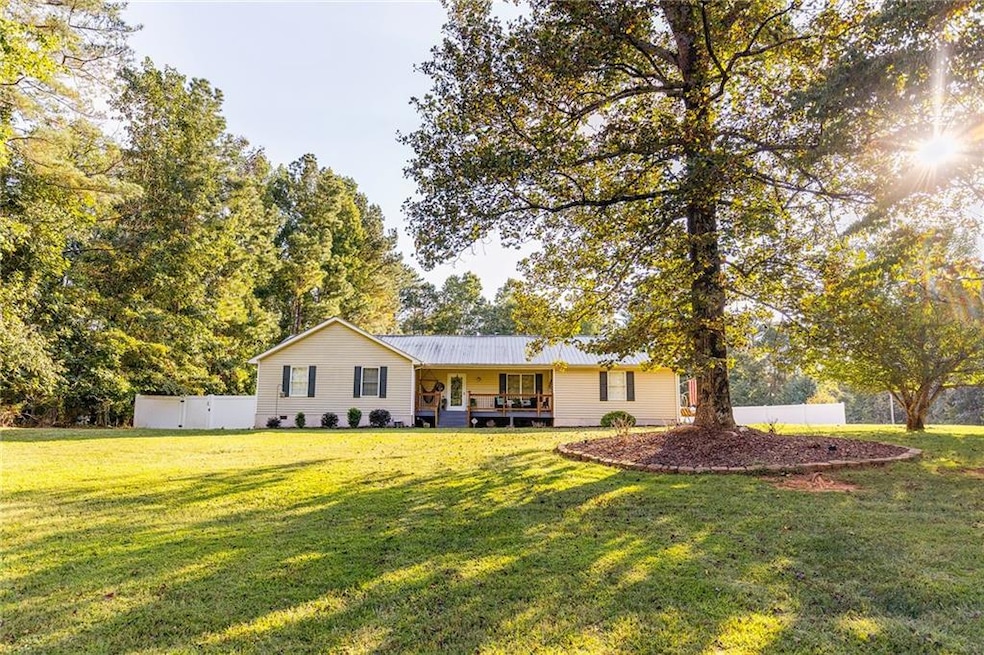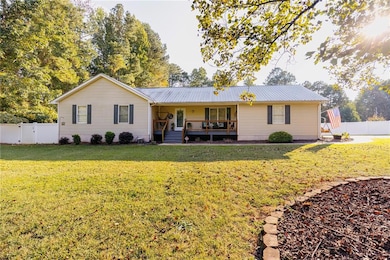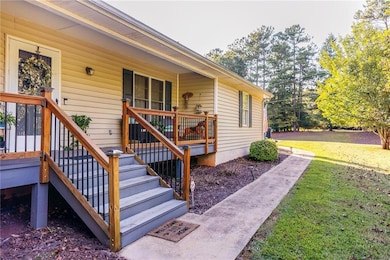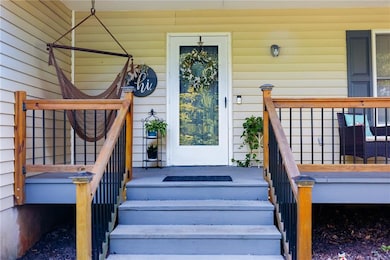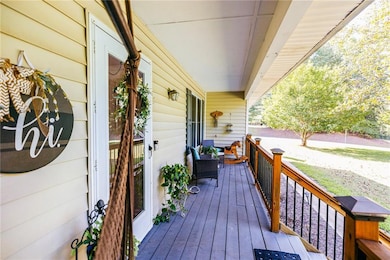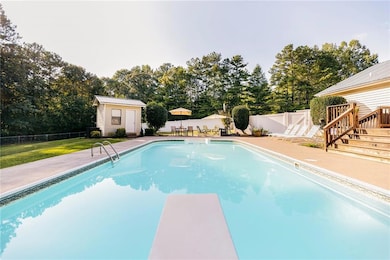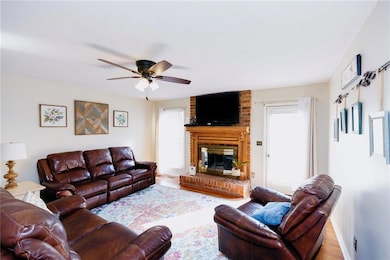4880 Sherman Allen Rd Gainesville, GA 30507
Estimated payment $2,583/month
Highlights
- Open-Concept Dining Room
- Pool House
- Oversized primary bedroom
- Cherokee Bluff High School Rated A-
- Deck
- 1.5-Story Property
About This Home
Here’s a revised version with all the new details included: --- Welcome to 4880 Sherman Allen Rd! A beautifully upgraded home set on 1.53 private acres on a spacious corner lot, offering room to relax, entertain, and enjoy true outdoor living. The property features a **sparkling pool**, a pool house, and plenty of space for boat storage. There’s also an additional storage building, giving you even more flexibility for tools, hobbies, or equipment. Inside, you’ll find custom upgrades throughout, including custom wood cabinets in the kitchen that bring warmth and craftsmanship to the heart of the home, along with granite countertops in the bathrooms for a clean, elevated finish. If you’re looking for privacy, functionality, and a home designed for both comfort and lifestyle, this property checks every box. Don’t miss your chance to make it yours!
Home Details
Home Type
- Single Family
Est. Annual Taxes
- $2,483
Year Built
- Built in 1987
Lot Details
- 1.53 Acre Lot
- Lot Dimensions are 423 x 158
- Property fronts a county road
- Vinyl Fence
- Back Yard Fenced
Home Design
- 1.5-Story Property
- Block Foundation
- Metal Roof
- Vinyl Siding
Interior Spaces
- 2,147 Sq Ft Home
- Ceiling Fan
- Fireplace With Glass Doors
- Gas Log Fireplace
- Brick Fireplace
- Window Treatments
- Living Room with Fireplace
- Open-Concept Dining Room
- Bonus Room
- Workshop
- Pull Down Stairs to Attic
Kitchen
- Breakfast Bar
- Electric Oven
- Electric Cooktop
- Microwave
- Dishwasher
- Solid Surface Countertops
- Wood Stained Kitchen Cabinets
- Wine Rack
Flooring
- Wood
- Carpet
- Ceramic Tile
Bedrooms and Bathrooms
- Oversized primary bedroom
- 3 Main Level Bedrooms
- Primary Bedroom on Main
- Walk-In Closet
- Dual Vanity Sinks in Primary Bathroom
- Whirlpool Bathtub
- Separate Shower in Primary Bathroom
Laundry
- Laundry in Mud Room
- Laundry Room
- Laundry on main level
- Electric Dryer Hookup
Unfinished Basement
- Walk-Out Basement
- Partial Basement
- Crawl Space
Home Security
- Security System Owned
- Fire and Smoke Detector
Parking
- 2 Parking Spaces
- Driveway
Eco-Friendly Details
- ENERGY STAR Qualified Appliances
Pool
- Pool House
- In Ground Pool
- Vinyl Pool
- Pool Cover
Outdoor Features
- Deck
- Fire Pit
- Separate Outdoor Workshop
- Shed
- Outbuilding
- Rain Gutters
- Front Porch
Schools
- Chestnut Mountain Elementary School
- Cherokee Bluff Middle School
- Cherokee Bluff High School
Utilities
- Central Heating and Cooling System
- Air Source Heat Pump
- 220 Volts
- 110 Volts
- Electric Water Heater
- Septic Tank
- High Speed Internet
- Phone Available
- Cable TV Available
Listing and Financial Details
- Tax Lot 6
- Assessor Parcel Number 15029B000006
Map
Home Values in the Area
Average Home Value in this Area
Tax History
| Year | Tax Paid | Tax Assessment Tax Assessment Total Assessment is a certain percentage of the fair market value that is determined by local assessors to be the total taxable value of land and additions on the property. | Land | Improvement |
|---|---|---|---|---|
| 2024 | $2,570 | $103,042 | $4,800 | $98,242 |
| 2023 | $2,066 | $98,482 | $4,800 | $93,682 |
| 2022 | $2,112 | $81,122 | $4,800 | $76,322 |
| 2021 | $1,988 | $74,962 | $4,800 | $70,162 |
| 2020 | $1,962 | $71,922 | $4,800 | $67,122 |
| 2019 | $1,862 | $67,602 | $4,800 | $62,802 |
| 2018 | $1,736 | $61,002 | $4,800 | $56,202 |
| 2017 | $1,443 | $51,103 | $4,400 | $46,703 |
| 2016 | $1,409 | $51,103 | $4,400 | $46,703 |
| 2015 | $1,420 | $51,103 | $4,400 | $46,703 |
| 2014 | $1,420 | $51,103 | $4,400 | $46,703 |
Property History
| Date | Event | Price | List to Sale | Price per Sq Ft | Prior Sale |
|---|---|---|---|---|---|
| 11/15/2025 11/15/25 | For Sale | $449,999 | +267.3% | $210 / Sq Ft | |
| 08/21/2013 08/21/13 | Sold | $122,500 | -9.2% | $71 / Sq Ft | View Prior Sale |
| 07/25/2013 07/25/13 | Pending | -- | -- | -- | |
| 04/18/2013 04/18/13 | For Sale | $134,900 | -- | $78 / Sq Ft |
Purchase History
| Date | Type | Sale Price | Title Company |
|---|---|---|---|
| Warranty Deed | -- | -- | |
| Foreclosure Deed | $151,293 | -- | |
| Quit Claim Deed | -- | -- | |
| Deed | $136,000 | -- |
Mortgage History
| Date | Status | Loan Amount | Loan Type |
|---|---|---|---|
| Open | $110,250 | New Conventional | |
| Previous Owner | $95,200 | New Conventional |
Source: First Multiple Listing Service (FMLS)
MLS Number: 7682157
APN: 15-0029B-00-006
- 5007 Chastain Way
- 3792 Tanners Mill Rd
- 3325 Tanners Mill Rd
- 4745 Shady Lake Cir
- 3263 Tanners Mill Rd
- 102 Cheval Ct
- 44 Palomino Cir
- 4030 Camp Springs Dr
- 5354 Shadow Walk Way
- 4156 Evian Way
- 5321 Shadow Walk Way
- 4121 Evian Way
- 4568 White Horse Dr
- 1 Cooper Bridge Rd
- 3 Cooper Bridge Rd
- 4564 White Horse Dr
- 4715 Creek Wood Dr
- 3271 Cooper Bridge Rd
- 5325 Windridge Pkwy
- 4337 Caney Fork Cir
- 4360 Todd Rd Unit ID1293239P
- 4348 Todd Rd Unit ID1254395P
- 5343 Milford Dr
- 4338 Todd Rd Unit ID1254413P
- 4334 Todd Rd Unit ID1254411P
- 5170 Ponderosa Farm Rd
- 4481 Circassian Place
- 1464 Sunny Valley Ln
- 345 Hellen Valley Dr
- 1528 Liberty Park Dr
- 5342 Robin Trail
- 2939 Rivercrest Dr
- 4407 Winder Hwy
- 5524 Old Winder Hwy
- 6532 Silk Tree Pointe
- 6853 Grand Hickory Dr
- 7260 Silk Tree Pointe
