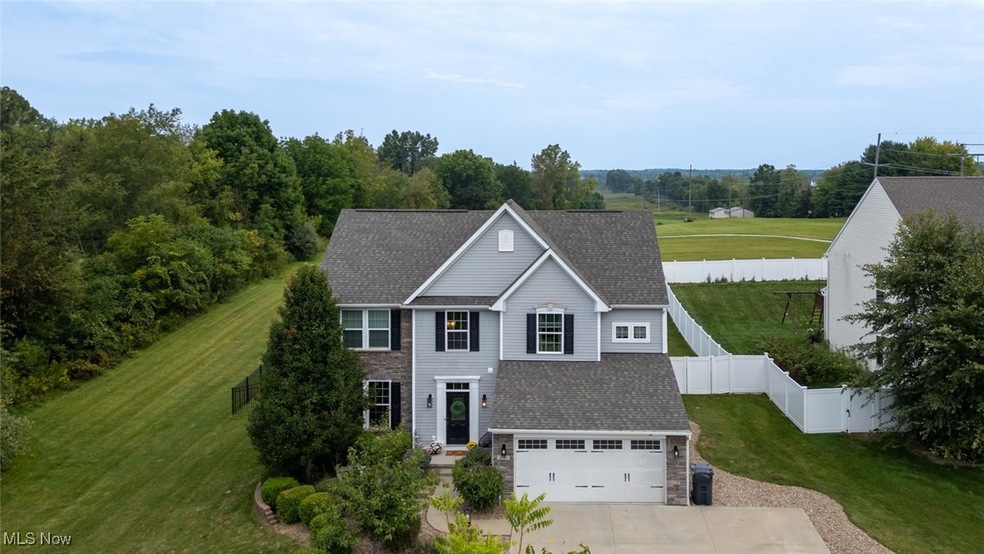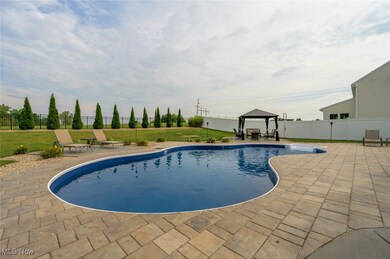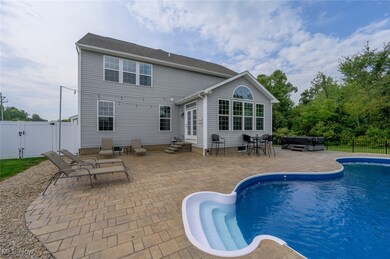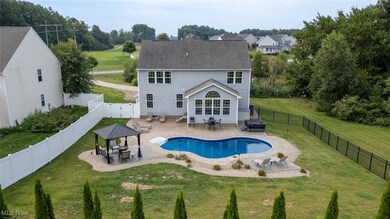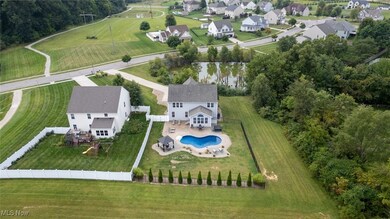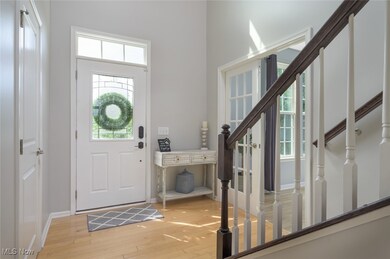
Estimated Value: $486,994
Highlights
- Private Pool
- 2 Car Direct Access Garage
- Forced Air Heating and Cooling System
- Colonial Architecture
- Patio
- Water Softener
About This Home
As of October 2024Discover resort-style living in this stunning former Parade home neighborhood nestled in the sought-after Sugar Maple Hills community, just minutes from downtown Kent and Kent State University. The first floor boasts an inviting two-story foyer, expansive family room, and a convenient family entry with garage access. The kitchen is a chef’s dream, featuring real hardwood floors,oversized 9ft long island, granite countertops, stainless steel appliances,under cabinet lighting, a Butler’s pantry with a built-in wine fridge, large walk-in pantry and a spacious morning room surrounded by encased windows. Additionally, there's a versatile first-floor office that could easily be used as a formal dining room, plus a half bath. Upstairs, you’ll find four generously-sized bedrooms, including a well-appointed en suite, complete with a soaking tub, walk-in tiled shower, dual sinks, and two separate walk-in closets. The second floor also includes a full bathroom w/ dual sinks, and a laundry room for added convenience. The lower level is perfect for entertaining, with a finished space featuring hard surface floors and a built-in projector for theater-like movie nights. There's also ample unfinished space for storage. Outside, the home is situated on over 100 foot setback. The over half-acre lot offers a private oasis with a large paver patio, in-ground pool with new liner and pump, hot tub, and gazebo, all within a fenced yard. The property is completed by an approximate over 100-foot concrete driveway with a turnaround, 3rd car pad, a picturesque yard with pond, mature landscaping and access to walking trails w/ fit stops and playgrounds. Experience daily resort living in this exceptional home!
Last Agent to Sell the Property
Pathway Real Estate Brokerage Email: 330-352-6750 anna@pathwayoh.com License #2019003417 Listed on: 09/20/2024

Last Buyer's Agent
Berkshire Hathaway HomeServices Professional Realty License #2015005800

Home Details
Home Type
- Single Family
Est. Annual Taxes
- $7,430
Year Built
- Built in 2017
Lot Details
- 0.55 Acre Lot
- Fenced
HOA Fees
- $38 Monthly HOA Fees
Parking
- 2 Car Direct Access Garage
- Parking Pad
- Garage Door Opener
- Driveway
Home Design
- Colonial Architecture
- Fiberglass Roof
- Asphalt Roof
- Stone Siding
- Vinyl Siding
Interior Spaces
- 2-Story Property
- Family Room with Fireplace
Kitchen
- Range
- Microwave
- Dishwasher
- Disposal
Bedrooms and Bathrooms
- 4 Bedrooms
- 2.5 Bathrooms
Laundry
- Dryer
- Washer
Finished Basement
- Basement Fills Entire Space Under The House
- Sump Pump
Pool
- Private Pool
- Spa
Outdoor Features
- Patio
Utilities
- Forced Air Heating and Cooling System
- Heating System Uses Gas
- Water Softener
Community Details
- Sugar Maple Hills Association
- Sugar Maple Ph 1 Subdivision
Listing and Financial Details
- Assessor Parcel Number 04-011-10-00-010-000
Ownership History
Purchase Details
Home Financials for this Owner
Home Financials are based on the most recent Mortgage that was taken out on this home.Purchase Details
Home Financials for this Owner
Home Financials are based on the most recent Mortgage that was taken out on this home.Purchase Details
Home Financials for this Owner
Home Financials are based on the most recent Mortgage that was taken out on this home.Purchase Details
Home Financials for this Owner
Home Financials are based on the most recent Mortgage that was taken out on this home.Purchase Details
Home Financials for this Owner
Home Financials are based on the most recent Mortgage that was taken out on this home.Purchase Details
Similar Homes in Kent, OH
Home Values in the Area
Average Home Value in this Area
Purchase History
| Date | Buyer | Sale Price | Title Company |
|---|---|---|---|
| Smith Wendall Graham | $488,400 | None Listed On Document | |
| Captiva Properties Llc | -- | None Available | |
| Hendricks Michael D | -- | None Available | |
| Captiva Properties Llc | -- | Diamond Title Co | |
| Hendricks Michael D | $285,300 | Diamond Title Co | |
| Nvr Inc | $38,000 | Nvr Title Agency Llc |
Mortgage History
| Date | Status | Borrower | Loan Amount |
|---|---|---|---|
| Open | Smith Wendall Graham | $390,720 | |
| Previous Owner | Hendricks Michael D | $90,000 | |
| Previous Owner | Hendricks Michael D | $295,000 | |
| Previous Owner | Hendricks Michael D | $279,837 |
Property History
| Date | Event | Price | Change | Sq Ft Price |
|---|---|---|---|---|
| 10/28/2024 10/28/24 | Sold | $488,400 | 0.0% | $124 / Sq Ft |
| 10/02/2024 10/02/24 | Pending | -- | -- | -- |
| 09/20/2024 09/20/24 | For Sale | $488,400 | +71.2% | $124 / Sq Ft |
| 02/16/2017 02/16/17 | Sold | $285,259 | 0.0% | $140 / Sq Ft |
| 09/30/2016 09/30/16 | Off Market | $285,259 | -- | -- |
| 09/30/2016 09/30/16 | Pending | -- | -- | -- |
| 09/18/2016 09/18/16 | For Sale | $244,000 | -- | $120 / Sq Ft |
Tax History Compared to Growth
Tax History
| Year | Tax Paid | Tax Assessment Tax Assessment Total Assessment is a certain percentage of the fair market value that is determined by local assessors to be the total taxable value of land and additions on the property. | Land | Improvement |
|---|---|---|---|---|
| 2024 | $7,398 | $154,350 | $22,750 | $131,600 |
| 2023 | $7,430 | $116,450 | $15,750 | $100,700 |
| 2022 | $6,953 | $116,450 | $15,750 | $100,700 |
| 2021 | $6,805 | $116,450 | $15,750 | $100,700 |
| 2020 | $6,970 | $107,280 | $15,750 | $91,530 |
| 2019 | $6,866 | $107,280 | $15,750 | $91,530 |
| 2018 | $792 | $14,180 | $14,180 | $0 |
| 2017 | $792 | $14,180 | $14,180 | $0 |
| 2016 | $791 | $14,180 | $14,180 | $0 |
| 2015 | $767 | $14,180 | $14,180 | $0 |
| 2014 | $742 | $14,180 | $14,180 | $0 |
| 2013 | $725 | $14,180 | $14,180 | $0 |
Agents Affiliated with this Home
-
Annamaria Ciano-Hendricks

Seller's Agent in 2024
Annamaria Ciano-Hendricks
RE/MAX
4 in this area
21 Total Sales
-
Kyle Oberlin

Buyer's Agent in 2024
Kyle Oberlin
Berkshire Hathaway HomeServices Professional Realty
(330) 714-5807
3 in this area
586 Total Sales
-
Karen Richardson

Seller's Agent in 2017
Karen Richardson
Keller Williams Citywide
(440) 220-5599
37 in this area
1,740 Total Sales
Map
Source: MLS Now
MLS Number: 5071745
APN: 04-011-10-00-010-000
- 2182 Sugar Maple Dr
- 2319 Tart Cherry Ln
- 2135 Sugar Maple Dr
- 4832 Raspberry Cir
- 2215 Dorchester Dr
- 2056 Sugar Maple Dr
- 1996 Sugar Maple Dr
- 2062 Sugar Maple Dr
- 1990 Sugar Maple Dr
- 2165 Sugar Maple Dr
- 2273 Cranberry Creek Rd
- 1808 Sandy Lake Rd
- 2002 Sugar Maple Dr
- 5033 Misty Glen Ln
- 5029 Blackberry Ln
- 5032 Blackberry Ln
- 2694 Sandy Lake Rd
- 0 Rootstown Rd Unit 5090499
- Lot 1 Powdermill (1 67 Ac) Rd
- 1463 Brimfield Dr
- 4887 Brower Tree Ln
- S/L 8 Brower Tree Ln
- S/L 5 Brower Tree Ln
- S/L 24 Brower Tree Ln
- 68 Gooseberry Knoll
- 76 Gooseberry Knoll
- 68 S/L Gooseberry Knoll
- 76 S/L Gooseberry Knoll
- 4866 Brower Tree Ln
- 4902 Brower Tree Ln
- 4852 Brower Tree Ln
- 4911 Brower Tree Ln
- S/L 31 Yellowwood Cir
- 4847 Brower Tree Ln
- 2293 Yellowwood Cir
- 4920 Brower Tree Ln
- 4925 Brower Tree Ln
- 4840 Brower Tree Ln
- 2222 Meloy Rd
- 2207 Sugar Maple Dr
