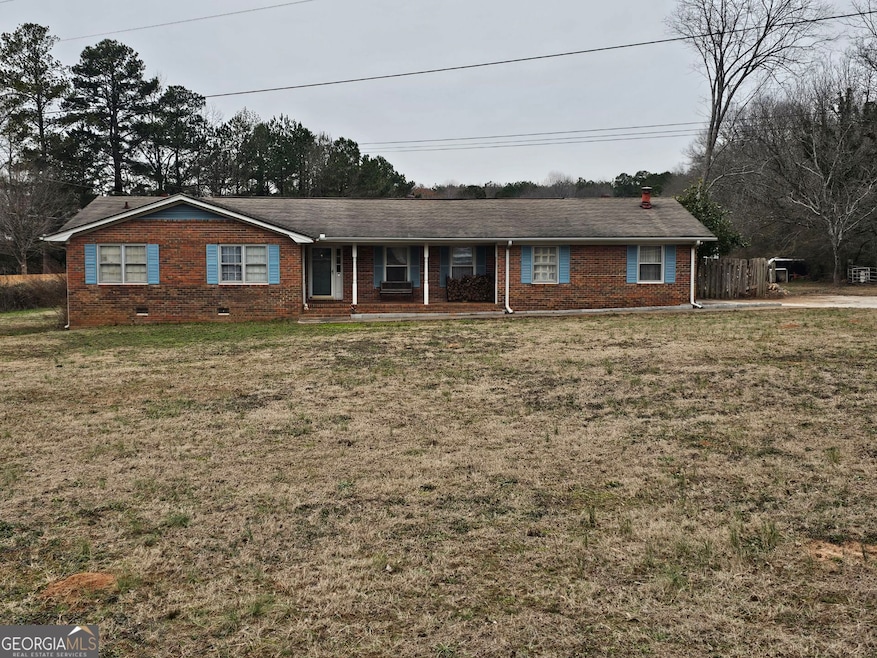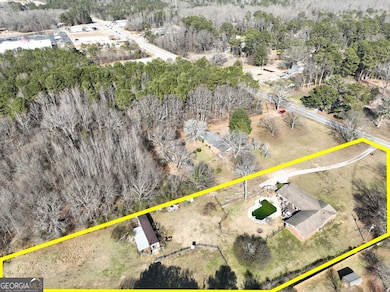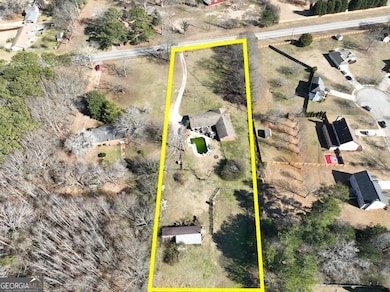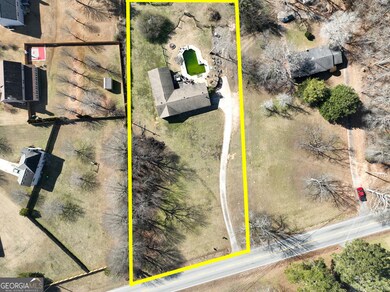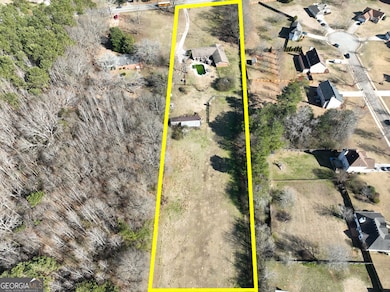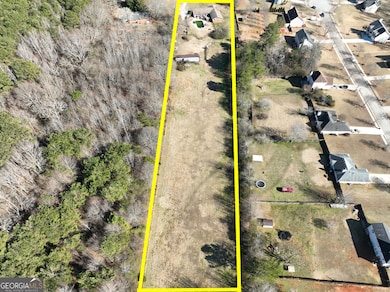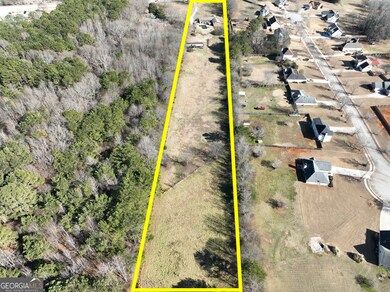4881 Highway 155 N Stockbridge, GA 30281
Estimated payment $3,267/month
Highlights
- In Ground Pool
- 5 Acre Lot
- Deck
- RV or Boat Parking
- Dining Room Seats More Than Twelve
- Wood Burning Stove
About This Home
Potential commercial investment property. 5 acres with 5 bedroom 3 baths brick ranch plus in ground pool. Acreage can be used for farm animals and gardening. Great rental opportunities until zoning completed 3 tracks from Hwy.138 intersection at Food Depot shopping center. Being sold as is. Home occupied. Appointment only. 5 additional acres next door would consider sale with right deal.
Listing Agent
Crye-Leike, Realtors Brokerage Phone: 770 480 4067 License #146166 Listed on: 01/21/2025

Home Details
Home Type
- Single Family
Est. Annual Taxes
- $5,045
Year Built
- Built in 1974
Lot Details
- 5 Acre Lot
- Back Yard Fenced
- Private Lot
- Level Lot
- Open Lot
- Garden
Home Design
- Ranch Style House
- Traditional Architecture
- Block Foundation
- Composition Roof
- Four Sided Brick Exterior Elevation
Interior Spaces
- 3,946 Sq Ft Home
- Roommate Plan
- Vaulted Ceiling
- Ceiling Fan
- Wood Burning Stove
- Factory Built Fireplace
- Metal Fireplace
- Double Pane Windows
- Window Treatments
- Entrance Foyer
- Family Room with Fireplace
- Great Room
- Dining Room Seats More Than Twelve
- Formal Dining Room
- Crawl Space
Kitchen
- Country Kitchen
- Breakfast Area or Nook
- Built-In Oven
- Cooktop
- Microwave
- Ice Maker
- Dishwasher
- Kitchen Island
- Solid Surface Countertops
Flooring
- Carpet
- Laminate
- Tile
- Vinyl
Bedrooms and Bathrooms
- 5 Main Level Bedrooms
- Walk-In Closet
- In-Law or Guest Suite
- 3 Full Bathrooms
- Double Vanity
- Whirlpool Bathtub
- Bathtub Includes Tile Surround
Laundry
- Laundry Room
- Laundry in Hall
Attic
- Attic Fan
- Pull Down Stairs to Attic
Home Security
- Storm Windows
- Fire and Smoke Detector
Parking
- Parking Pad
- Parking Accessed On Kitchen Level
- RV or Boat Parking
Outdoor Features
- In Ground Pool
- Deck
- Separate Outdoor Workshop
- Shed
- Outbuilding
- Porch
Schools
- Woodland Elementary And Middle School
- Woodland High School
Utilities
- Forced Air Heating and Cooling System
- Heating System Uses Wood
- Electric Water Heater
- Septic Tank
- High Speed Internet
- Phone Available
- Cable TV Available
Additional Features
- Property is near shops
- Pasture
Community Details
- No Home Owners Association
Listing and Financial Details
- Tax Lot 124
Map
Home Values in the Area
Average Home Value in this Area
Tax History
| Year | Tax Paid | Tax Assessment Tax Assessment Total Assessment is a certain percentage of the fair market value that is determined by local assessors to be the total taxable value of land and additions on the property. | Land | Improvement |
|---|---|---|---|---|
| 2024 | $3,923 | $140,280 | $27,000 | $113,280 |
| 2023 | $3,206 | $131,520 | $26,000 | $105,520 |
| 2022 | $3,815 | $119,160 | $24,000 | $95,160 |
| 2021 | $3,278 | $96,280 | $20,600 | $75,680 |
| 2020 | $3,108 | $88,880 | $19,400 | $69,480 |
| 2019 | $3,031 | $85,480 | $18,400 | $67,080 |
| 2018 | $2,855 | $80,440 | $17,000 | $63,440 |
| 2016 | $2,611 | $74,080 | $15,000 | $59,080 |
| 2015 | $2,503 | $69,560 | $16,400 | $53,160 |
| 2014 | $2,332 | $64,640 | $16,400 | $48,240 |
Property History
| Date | Event | Price | List to Sale | Price per Sq Ft |
|---|---|---|---|---|
| 07/30/2025 07/30/25 | Price Changed | $534,900 | -10.8% | $136 / Sq Ft |
| 01/21/2025 01/21/25 | For Sale | $599,500 | -- | $152 / Sq Ft |
Source: Georgia MLS
MLS Number: 10446085
APN: 0099-01-001-000
- 628 Morningside Dr
- 0 Valley Rd & Hwy 155 Rd
- 0 Georgia 155 S Unit TRACT 3 10311477
- 641 Morningside Dr N
- 112 Valley Rd
- 214 Hemlock Dr
- 119 Valley Rd
- 415 Tea Rose Ln N
- 130 Valley Dr
- 130 Valley Rd Unit 2
- 5555 Georgia 155 N
- 109 Melrose Creek Dr
- 4850 Highway 138 SW
- 5149 Highway 155 N
- 88 Bowen Rd
- 120 Bowen Rd
- 122 Melrose Creek Dr
- 140 Melrose Creek Dr
- 36 Snapfinger Trail
- 190 Bowen Rd
- 1517 Salinger Ct
- 657 Mckenzie Cir
- 345 Woods Ln
- 1449 Proust Ln
- 1453 Proust Ln
- 158 Windsor Cir
- 416 Kelleytown Woods Pkwy
- 200 Claret Way Unit /21
- 5 Fern Cir
- 310 Pleasant Grove Rd
- 135 Cowan Trail
- 208 Wildwood Dr
- 115 Woodhawk Ln
- 1717 Tolstoy Ln
- 547 Rustic Rd
- 120 Windsong Ct
- 1569 Salinger Ct
- 309 Cedar Ln
- 1541 Flat Rock Rd
