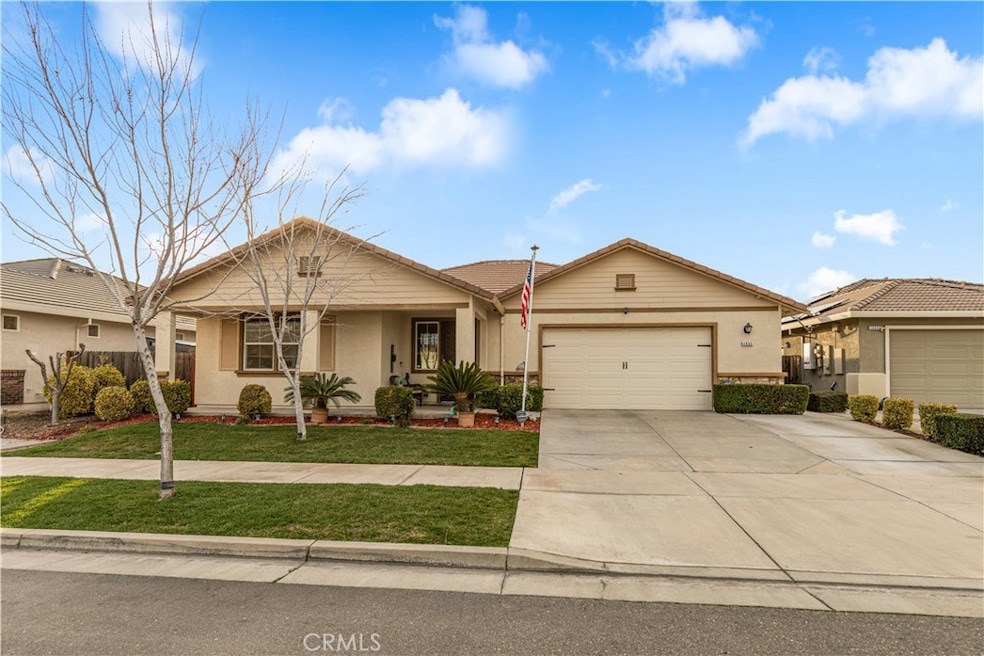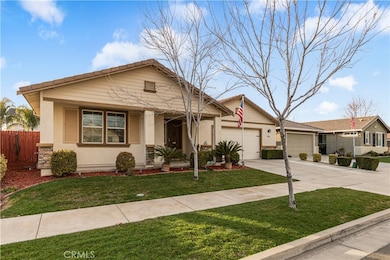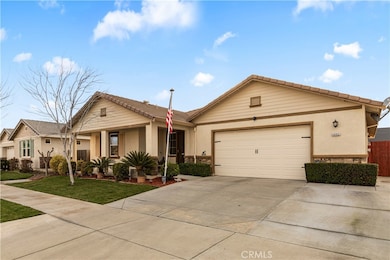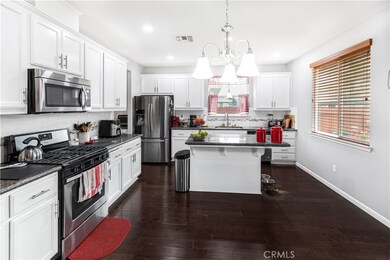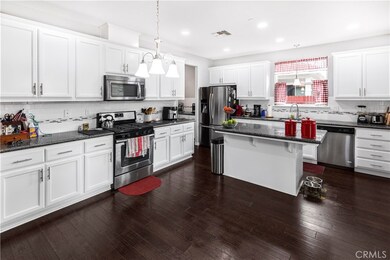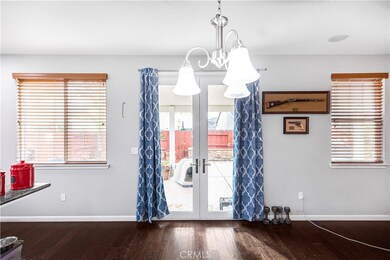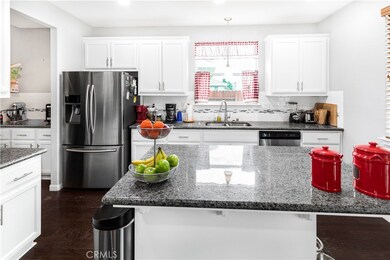
4883 Langley Way Merced, CA 95348
Bellevue Ranch NeighborhoodHighlights
- Primary Bedroom Suite
- Granite Countertops
- No HOA
- El Capitan High School Rated A-
- Lawn
- Neighborhood Views
About This Home
As of April 2025This beautifully designed 3-bedroom, 2.5-bathroom home features elegant wood flooring throughout. The spacious primary suite includes a custom walk-in stone and tile shower, while all bedrooms are equipped with custom closet organizers for maximum storage.
The gourmet kitchen boasts granite countertops, a granite-topped island, crisp white cabinetry, and a large walk-in pantry—perfect for any home chef. Ceiling fans are installed in every room for year-round comfort, and wood window blinds add both style and privacy.
Enjoy seamless indoor-outdoor living with brand-new French doors leading to the charming covered patio. The backyard features lush turf, a raised flower bed with a drip system, and a tool shed for added convenience. Semi-custom cement walkways and patio enhance the outdoor space, making it perfect for relaxing or entertaining.
The extra-large garage provides ample storage and parking space, making this home as functional as it is beautiful. Don’t miss the opportunity to make this exceptional property yours!
Last Agent to Sell the Property
BHGRE Everything Real Estate Brokerage Phone: 209-769-3934 License #02154006

Co-Listed By
BHGRE Everything Real Estate Brokerage Phone: 209-769-3934 License #01929251
Home Details
Home Type
- Single Family
Est. Annual Taxes
- $3,856
Year Built
- Built in 2015
Lot Details
- 6,825 Sq Ft Lot
- Landscaped
- Lawn
- Property is zoned P-D
Parking
- 2 Car Attached Garage
- Parking Available
- Front Facing Garage
Interior Spaces
- 2,238 Sq Ft Home
- 1-Story Property
- Living Room
- Neighborhood Views
Kitchen
- Gas Range
- Granite Countertops
Bedrooms and Bathrooms
- 3 Main Level Bedrooms
- Primary Bedroom Suite
- Dual Vanity Sinks in Primary Bathroom
- Private Water Closet
- Bathtub
Laundry
- Laundry Room
- Dryer
Additional Features
- Covered patio or porch
- Central Heating and Cooling System
Community Details
- No Home Owners Association
Listing and Financial Details
- Tax Lot 50
- Assessor Parcel Number 224130002000
- Seller Considering Concessions
Ownership History
Purchase Details
Home Financials for this Owner
Home Financials are based on the most recent Mortgage that was taken out on this home.Purchase Details
Home Financials for this Owner
Home Financials are based on the most recent Mortgage that was taken out on this home.Purchase Details
Purchase Details
Purchase Details
Map
Similar Homes in Merced, CA
Home Values in the Area
Average Home Value in this Area
Purchase History
| Date | Type | Sale Price | Title Company |
|---|---|---|---|
| Grant Deed | $495,000 | First American Title | |
| Grant Deed | $318,000 | Amity Title Company | |
| Grant Deed | $1,470,000 | Transcounty Title Company | |
| Grant Deed | -- | Stewart Title Of California | |
| Trustee Deed | $3,049,312 | Accommodation |
Mortgage History
| Date | Status | Loan Amount | Loan Type |
|---|---|---|---|
| Open | $396,000 | New Conventional | |
| Previous Owner | $313,900 | New Conventional | |
| Previous Owner | $310,460 | VA | |
| Previous Owner | $320,000 | VA | |
| Previous Owner | $317,599 | VA |
Property History
| Date | Event | Price | Change | Sq Ft Price |
|---|---|---|---|---|
| 04/11/2025 04/11/25 | Sold | $495,000 | 0.0% | $221 / Sq Ft |
| 03/01/2025 03/01/25 | Pending | -- | -- | -- |
| 02/21/2025 02/21/25 | For Sale | $495,000 | +55.9% | $221 / Sq Ft |
| 05/19/2015 05/19/15 | Sold | $317,599 | +8.4% | $142 / Sq Ft |
| 02/09/2015 02/09/15 | Pending | -- | -- | -- |
| 02/02/2015 02/02/15 | For Sale | $292,990 | -- | $131 / Sq Ft |
Tax History
| Year | Tax Paid | Tax Assessment Tax Assessment Total Assessment is a certain percentage of the fair market value that is determined by local assessors to be the total taxable value of land and additions on the property. | Land | Improvement |
|---|---|---|---|---|
| 2024 | $3,856 | $374,213 | $53,018 | $321,195 |
| 2023 | $5,582 | $366,877 | $51,979 | $314,898 |
| 2022 | $5,486 | $359,684 | $50,960 | $308,724 |
| 2021 | $5,414 | $352,632 | $49,961 | $302,671 |
| 2020 | $5,434 | $349,017 | $49,449 | $299,568 |
| 2019 | $5,411 | $342,175 | $48,480 | $293,695 |
| 2018 | $5,064 | $335,467 | $47,530 | $287,937 |
| 2017 | $5,175 | $328,891 | $46,599 | $282,292 |
| 2016 | $5,096 | $322,443 | $45,686 | $276,757 |
| 2015 | $1,876 | $35,000 | $35,000 | $0 |
| 2014 | $534 | $5,225 | $5,225 | $0 |
Source: California Regional Multiple Listing Service (CRMLS)
MLS Number: MC25038708
APN: 224-130-002
- 4907 Durant Way
- 4985 Webber Ct
- 282 Montage Dr
- 268 Montage Dr
- 236 Montage Dr
- 218 Montage Dr
- 184 Montage Dr
- 192 Montage Dr
- 124 Montage Dr
- 110 Montage Dr
- 4672 Hutchinson Ln
- 465 Tolman Way
- 513 Tolman Way
- 595 Beckman Way
- 4781 Sami Jo Dr
- 4635 Athena Dr
- 4655 Athena Dr
- 146 Sproul Ct
- 126 Sproul Ct
- 4616 Athena Dr
